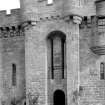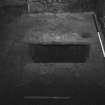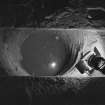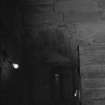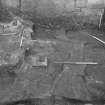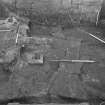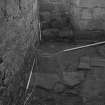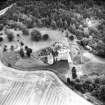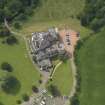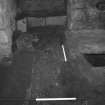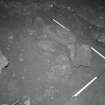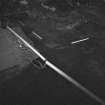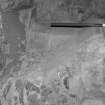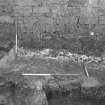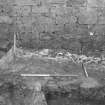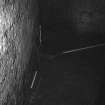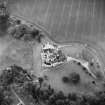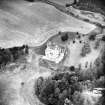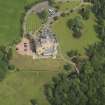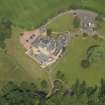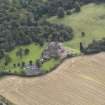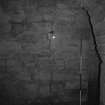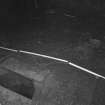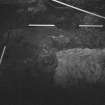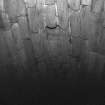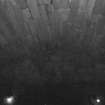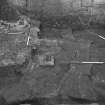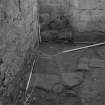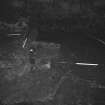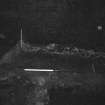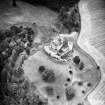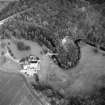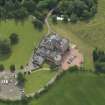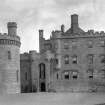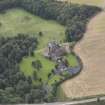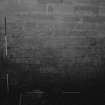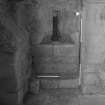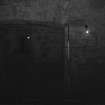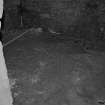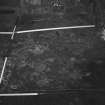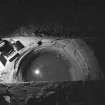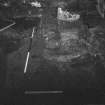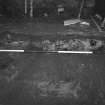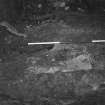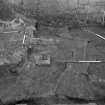Dalhousie Castle
Country House (Period Unassigned), Tower House (15th Century)
Site Name Dalhousie Castle
Classification Country House (Period Unassigned), Tower House (15th Century)
Alternative Name(s) Dalhousie House Policies
Canmore ID 53605
Site Number NT36SW 1
NGR NT 32345 63595
Datum OSGB36 - NGR
Permalink http://canmore.org.uk/site/53605
First 100 images shown. See the Collections panel (below) for a link to all digital images.
- Council Midlothian
- Parish Cockpen
- Former Region Lothian
- Former District Midlothian
- Former County Midlothian
NT36SW 1.00 3234 6358
(NT 3234 6358) Dalhousie Castle (NR)
OS 6" map (1967)
NT36SW 1.01 NT 32436 63703 South Lodge
NT36SW 1.02 NT 3238 6352 Bridge
NT36SW 1.03 NT 3182 6394 Dalhousie Grange
NT36SW 1.04 NT 32429 63446 Folly
NT36SW 1.05 NT 31793 63783 West Lodge
NT36SW 1.06 NT 32618 64245 Walled Garden (Grove Farm)
NT36SW 1.07 NT 32036 63630 Footbridge
Dalhousie Castle was originally a 15th c keep (extended on its W side about 1600) standing within a court enclosed by a high curtain wall. The four-storeyed keep is of L-plan; a stair-tower was added in the 17th c to the re-entrant angle; the chimneys, roof, and windows are later 18th c date. The originally three-storeyed extension was altered in the later 18th c with the addition of a crenellated storey and new windows. Additions of 1825 now completely cover the court. The top storey of the castle was burnt out in 1867 and restored. The curtain walling has been much repaired and rebuilt; the parapet, where seen, is almost entirely modern. The entrance, on the W, is defended by a drum tower, a later 15th c addition at the NW angle. Below the ground-course the wall has a batter, but above rise two modern storeys and a modern parapet. There is a ravelin at the SE corner; only its basement is original.
MacGibbon and Ross note that a deep ditch, now filled up, lay outside the curtain wall. The lands of Dalhousie have been owned by the Ramsays since the 12th c, and there has no doubt been a succession of fortresses on the site. The castle was successfully defended against Henry IV in 1400, and in 1648, it was occupied by Cromwell.
D MacGibbon and T Ross 1889; RCAHMS 1929, visited 1921; SDD List 1964.
Dalhousie Castle is in good order and is use as a hotel. There is no trace of the ditch referred to by MacGibbon and Ross.
Visited by OS (BS) 29 October 1975.
NT 323 636. The well room, measuring 4.2m square, comprises the ground floor of a circular tower added to the NE angle of the castle?s curtain wall in the late 15th century. Scotia Archaeology Ltd removed 0.3m of 19th and 20th-century debris from the interior of the well room to reveal an overflow drain leading eastwards from the well in the SW corner of the room towards a probable soakaway.
At some stage, the NE corner of the chamber had been partitioned off by an insubstantial stone and brick wall to form a store for lime, probably for making mortar.
Sponsor: Dalhousie Castle Hotel & Restaurant.
P Sharman and J Terry 1997.
NMRS REFERENCE:
Architect: William Burn 1825 (alteration and additions)
NMRS Print Room - Inglis Photograph Collection Acc No 1994/90
2 exterior views
View of Lord Dalhousie's Room 1861 Reproduced in Interior Exhibition Catalogue Plate 32 Hazlit Gooden Fox Exhibition 1981
EXTERNAL REFERENCE:
Scottish Records Office:
Glazier's account for the House of Dalhousie. [Dalhousie Castle]
James Waugh, Glazier
1684 GD 143/6/2/13
A design drawn by C. J. Richardson, architect, for a piece of furniture for Dalhousie Castle. Included with letters concerning furnishing of the castle and the undertaking of work by Mr Deschamps, a cabinet maker in Madras.
1854 GD45/19/203
Elevations and plans of two lodges (one called Beechhill Lodge) and a double cottage.
ND GD45/25/57
List of sums paid to repairs at Dalhousie Castle.
Mr Turnbull #5,100
Ness & Co. for marble #42
"Paid Dun, Inspector, wages" #163.16
1826-1828 GD45/19/188
Account of George Patterson, architect
For oversight of repair work at the castle.
Cost of the work #951.5.2
Architect's fee #50.
1779 GD45/19/123
Repair work at Dalhousie Castle.
Account from George Patterson, architect, for oversight of work.
The cost of repairs amounted to #1007.
1779 GD45/19/123
'The new building' at Dalhousie Castle.
Discharged accounts (4) for work at the castle.
Mason: James Henderson.
1784-86 GD45/19/124
Additions to Dalhousie Castle. Estimate for #3260. It includes building and finishing the new hall, heightening the entrance, removing the present stair and forming the round tower into two rooms 'with new battlements'. Unsigned.
1815 GD45/19/133/2
4 accounts from James Henderson, mason for work on the new building and other work at the castle.
1784-1786 GD45/19/124
Included among estimates for cottages and a granary,
Estimate for addition to Dalhousie castle at cost #3200
|ncludes:
Taking out present stair
Heightening entrance
Building and finishing new hall
Gothic "railing" in drawing room
Heightening kitchen another storey
Forming round tower into two rooms with new battlement
Finishing rooms next tower
Unsigned.
1815 GD45/19/133/2
Alterations and additions to Dalhousie Castle.
Expense of the work. It amounts to #5,305.16.0
Of this amount #5,100 was paid to Mr Turnbull.
#163.16.0 was paid to Dun, Inspector and #42 to Ness & Co. for marbles.
1826-28 GD45/19/188
[Architect William Burn]
Design for a piece of furniture for Dalhousie Castle.
Drawn by C J Richardson, architect.
The design is included among letters concerning the furnishing of the drawing room and the undertaking of work by Mr Deschamps, a cabinet maker in Madras.
1854 GD45/19/203
Account of the damage done by fire at Dalhousie Castle.
Letter from A R Clark to Lord Dalhousie.
1867 GD45/14/751
Letter from Hon James Andrew Ramsay (Later the 10th Earl of Dalhousie) to the Countess of Dalhousie, his mother.
'Behold me, your dignified representative seated in the centre of your ancestorial basement!'.
Alterations at Dalhousie - 'it now looks like a doocote owing to the holes cut to ventilate the roofs'.
Dalhousie Castle
14 August 1830 N.R.A (S) 2383 Bundle 253/7 Broun-Lindsay (Scottish Records Office)
Letter from Hon James Andrew Ramsay to the Countess of Dalhousie, his mother.
...writer would have stayed longer in Scotland, but this was impossible as Mr Burn sent such a squad of plasters to the castle, and they were employed in the drawing room; 'the ceiling they have put up is old fashioned and accords very well with the character of the house'.
Christ Church, Oxford
19 Oct 1830 N.R.A (S) 2383 Bundle 25/8 (Scottish Records Office)
Sir Walter Scott's Journal:
Dec 23rd 1827
"We drove to Dalhousie Castle where the gallant Earl .... is repairing the castle of his ancestors. The old castle of Dalhousie was mangled by a fellow called, I believe, Douglas, who destroyed, as far as in him lay, its military and baronial character, and roofed it after the fashion of a poorjouse. The architect, Burn, is now restoring and repairing in old taste, and I think creditably to his own feeling. God Bless the roof tree."
Non-Guardianship Sites Plan Collection, DC23380- DC23384, 1951 & 1954.
(Undated) information in NMRS.
Field Visit (12 April 1921)
Dalhousie Castle.
This castle stands on the left bank of the South Esk, about a mile and a quarter south-east of Bonnyrigg and 2 miles north-west of Gorebridge, in the angle formed by the river and its tributary theDalhousie Burn. Its position has possibly been determined by the proximity of a suitable quarry, for, while it is naturally of some little strength, it is relatively low lying, rising with a gentle slope from the river, which winds northwards past the site. The enclosure is rough square and is set with its southern side on the brink of the steepest part of the bank. The other sides were protected by a ditch, now filled in but shown in 18th-century views of the castle. As the castle is set back on the east about 100 yards from the river, there remained beyond the house an area enclosed by ditch and river, which is shown in a water-colour drawing of I749 in the Laing Collection of the Royal Scottish Academy as bounded by a wall and occupied by a long barn-like structure and a 16th-century circular dovecot with a later roof. This area is now a lawn and of these latter structures no vestige remains.
Dalhousie Castle (Fig. 36) was originally a 15th-century tower standing within a court enclosed by high curtains, and in type and period was similar to its neighbour at Borthwick, which is only 4 miles distant. Unlike Borthwick, however, it has been greatly altered and extended from the late 16th or early 17thcentury onwards to the present day.
The 15th-century tower is L-shaped on plan with its main block, 62 feet long by 37 ½ feet wide, lying east and west; the wing projects 20 feet northward in continuation of the east gable and originally had a width of 29 feet, which was increased in the early 17th century to 44 feet to contain a main staircase, later replaced by the present modern stair. Below the staircase, that is, on the basement and entresol floors, the north wall is in continuation of the north wall of the wing and is 11 feet thick, while above these floors it is set back6 inches, and its masonry indicates its date in moulded window jambs to north and west and string-courses. The addition, indicated on the plan by stipple, has on the west face three circular panels within garland borders, the outer panels being armorial. The northern has a shield bearing the eagle displayed of Ramsay of Dalhousie, the southern a shield charged with two mullets in chief and three piles charged with a mullet, for Douglas of Lochleven and Dalkeith. The central panel is initialled S. G. R. for Sir George Ramsay (knighted before 1603), and D. M. D. for Dame Margaret Douglas, his first wife, a niece of the sixth Earl of Morton.
[See RCAHMS 1929 pp.12-15 for a full architectural description].
RCAHMS 1929, visited 12 April 1921.
Photographic Survey (March 1954)
Photographic survey by the National Buildings Record Scottish Council in March 1954.
Photographic Survey (October 1964 - November 1964)
Photographic survey of Dalhousie Castle, Midlothian, by the Scottish National Buildings Record/Ministry of Works in 1964.



























































![Engraving of Dalhousie Castle, main front.
Titled in pencil: 'Drummond Castle, [sic.] Dalhousie. Record Sculpt.'](http://i.rcahms.gov.uk/canmore/l/DP00094365.jpg)














































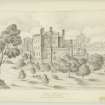
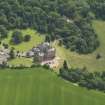
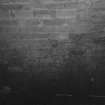
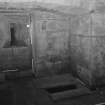
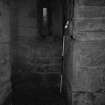
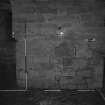
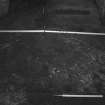
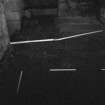
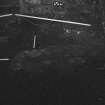
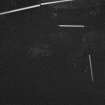
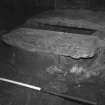
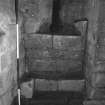
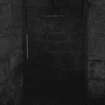
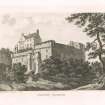
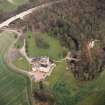
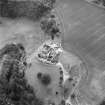
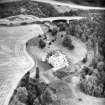
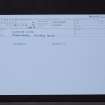
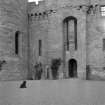
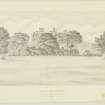
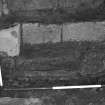
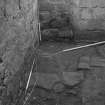
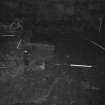
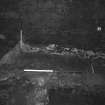

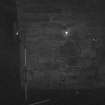
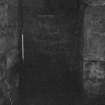
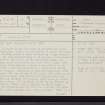
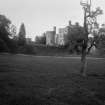

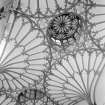
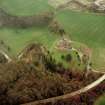
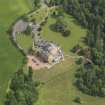
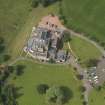
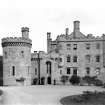
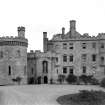
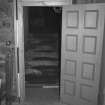
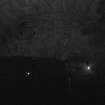
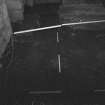
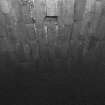
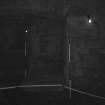
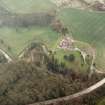

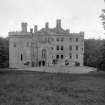
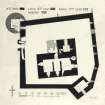
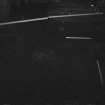
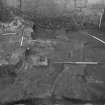
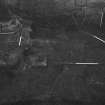

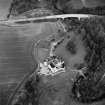
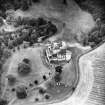
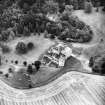
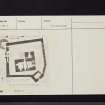
![Engraving of Dalhousie Castle, main front.
Titled in pencil: 'Drummond Castle, [sic.] Dalhousie. Record Sculpt.'](http://i.rcahms.gov.uk/canmore/s/DP00094365.jpg)
