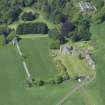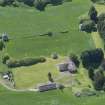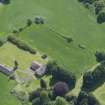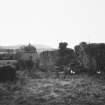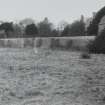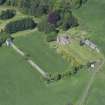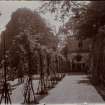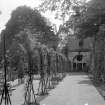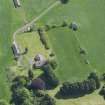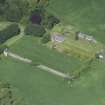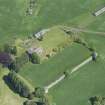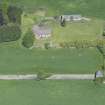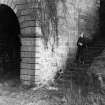Hatton House, South Terrace, Bath-house
Bath House (18th Century), Wall (18th Century), Well (18th Century)
Site Name Hatton House, South Terrace, Bath-house
Classification Bath House (18th Century), Wall (18th Century), Well (18th Century)
Alternative Name(s) Hatton Estate; Well
Canmore ID 50362
Site Number NT16NW 5.01
NGR NT 12865 68748
Datum OSGB36 - NGR
Permalink http://canmore.org.uk/site/50362
- Council Edinburgh, City Of
- Parish Ratho
- Former Region Lothian
- Former District City Of Edinburgh
- Former County Midlothian
Hatton House, 1678 (demolished, 1955)
One of the great Renaissance houses of Scotland expanded from an original tower and later Renaissance courtyard by Lord Charles Maitland, brother of the Duke of Lauderdale. It became a great rectangular mansion, circular towers on each corner, its main tower turned into an enormous balustraded viewing platform at the centre. Its surrounding policies were equally imposing - parterres, formal gardens and wilderness - some traces of which - including the ogee-roofed pavilions at each end - remain. Most splendid survival is the magnificent winged gates.
Taken from "West Lothian: An Illustrated Architectural Guide", by Stuart Eydmann, Richard Jaques and Charles McKean, 2008. Published by the Rutland Press http://www.rias.org.uk
Photographic Survey (1954)
Photographic survey by the National Buildings Record Scottish Council in 1954.
Project (15 September 2009)
An archaeological desk-based assessment, field recording and geophysical surveys were conducted in advance of a proposed development at Hatton House, Ratho. The assessment included a search of databases, documentary, photographic and cartographic records and a field visit. Existing structures within the study area were recorded and described. The geophysical evaluation comprised geomagnetic and electrical resistance surveys in the area of proposed new-build.
The study area covers an area of approximately 25 hectares and is bounded by fields to the north and east, a lane to the west and the A71 road to the south. The proposed development area comprises a landscaped terrace immediately south of the site of the original Hatton House and the existing bungalow.
The works were commissioned by Holmar Property Developments.
Archaeological Services Durham University. 15 September 2009. OASIS-id: archaeol3-64466
Field Visit (15 September 2009)
The upper terrace is supported on the south side by a 6m-high battered retaining wall. The wall appears to be in sound condition, although the top course of the low parapet is missing. A continuation of the wall extends north from in front of the east elevation of the east pavilion. Parts of this wall have been consolidated. There is a row of three windows in the north end of this part of the wall. Below the terrace, there is a bath-house built into the middle of the retaining wall. It is heavily overgrown and examination of the structure and condition was limited. Most of the structure is set back behind the face of the wall, under the terrace. The curved front of the bath-house extends 2m from the face of the retaining wall. A central door is flanked by a window at either side. The room extends 5m back beyond the wall. Inside there is a rectangular chamber with an apse at either end. In the rear apse is a round ashlar bath, 3m in diameter and 1.2m deep, under a segmental arch. This has a fluted console keystone like those on the pavilions. A rectangular chute in the ceiling above the bath was formerly accessible from the terrace, where it is known as the well. Stone benches line the east and west walls of the chamber, each with a niche above. The walls are finished with a smooth render. No fittings remain, but there is the scar of a tap at the centre of the apse, over the bath. Another arch divides the chamber from the apsidal entrance porch. The bath-house is not present in Slezer’s engraving of 1680. Outside, there is another overgrown doorway leading to a side chamber immediately west of the bath-house. This chamber could not be examined because of its overgrown state.
There is a large crack in the half dome over the outer apse of the entrance. The adjoining chamber is suffering from the growth of woody plants. The state of the upper masonry of the bath-house is unknown. It is likely that the thick undergrowth on parts of the terrace walls could be causing damage to the masonry, but this could not be quantified. The nature and condition of the covering of the well is unknown.
Archaeological Services Durham University, 15 September 2009. OASIS-id: archaeol3-64466




















