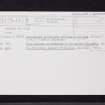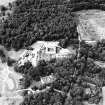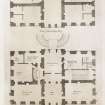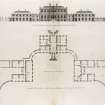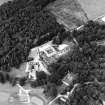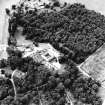Buchanan Castle, Buchanan Old House
Clubhouse (20th Century), Country House (18th Century)
Site Name Buchanan Castle, Buchanan Old House
Classification Clubhouse (20th Century), Country House (18th Century)
Alternative Name(s) Buchanan Estate; Buchanan Castle Policies; Buchanan House; Golf Club House; Old Castle Of Buchanan; The Old House; Buchanan Place
Canmore ID 43420
Site Number NS48NE 24
NGR NS 45724 88802
Datum OSGB36 - NGR
Permalink http://canmore.org.uk/site/43420
- Council Stirling
- Parish Buchanan
- Former Region Central
- Former District Stirling
- Former County Stirlingshire
NS48NE 24.00 45724 88802
Buchanan Old House
(Club House) [NAT]
OS (GIS) MasterMap, October 2009.
NS48NE 24.01 NS c. 4572 8881 Clerk's House
NS48NE 24.02 NS c. 4571 8882 Factor's House
NS48NE 24.03 NS c. 4572 8882 Endrick Lodge
See also:
NS48NE 21.00 NS 46194 88608 Buchanan Castle
NS48NW 13.00 NS 44694 87412 Gargowan Lodge
NS48NW 13.01 NS 44694 87391 Gates and Gate Piers
NS48NW 13.02 NS 44785 88426 Woodend Lodge
For Buchanan Castle (NS 46194 88608) and associated buildings, see NS48NE 21.00.
Archtiect: John Adam 1751 - alterations to house and gardens.
James Playfair 1789 - Additionwn 1850, newer C19th additions surviving. William Playfair built current house.
REFERENCE - Scottish Record Office
Expense of gardeners, masons, wrights and workment etc. out of doors at Buchanan 1763-
1767. Payment of [in pounds] 556.19.7, 605.11.9, 593.12.4, 540.18.0, 486.16.6.
Cash Book. 1765 and 1768 GD220/6/8/Page 5
Abstracts of the expense of tradesmen engaged on outdoor work. 1770 [pounds] 723.16.11
1771 [pounds] 1,252.16.4
Cash Book 1770-1771 GD220/6/25
Progress of plaster, wright glazier and mason work at the House.
Letter from Mungo Graham of Gorthie to the Duke of Montrose.
1713 GD220/5/810/3
Building work at the House of Buchanan.
Account of payments amounting to 4998.11.0 [Scots pounds] paid for the Duke of Montrose
'to sundry persons at sundry times toward building the house at Buchanan, preceding this
date? Cash Book 1713 GD220/6/10/Page 6
Building work at the House of Buchanan.
Account of money paid for the work from February to December 1713 'extending in whole to
5,387.11.0' [Scots pounds]. Cash Book 1713 GD220/6/27/Page 80-82
Building work at the House of Buchanan.
Account of payments amounting to 15084 [Scots pounds] paid for the Duke of Montrose 'to
sundry persons at sundry times toward building the house at Buchanan'.
1713 - 1716 Cash Books GD220/6/10/Page 11
1713 and 1716 GD220/6/28/Page 38-39
Repair of the House of Buchanan.
Mending of the chimney heads, putting on the tigging stones, slating and glazing. Payments
to James Adam, Mason in Stirling and to slater and glazier.
Cash Book 1729 GD220/6/31/Page 614
The laying out of the Grounds.
Letters concern levelling and making of Walks. By 1727 The Great Walk is complete and
the South Walk begun. Letter from John Graham to the Duke of Montrose.
1725 and 1727 GD220/5/1020/24 and
GD220/5/1050/7
Tapestry. The Arms hanging.
The hangings which formerly hung in the drying room at Glasgow are not the right size for
the London House. They were bought in 1714 for 31.1.6 [pounds] and the Duke of Montrose
would like Mr Hoard from whom they were bought to exchange them. Letter from Andrew
Gardner to Mungo Graham of Gorthie. 1722 GD220/5/995/2
Plan or design of Policy at Buchanan.
Payment of 84 [pounds] to Mr White. Cashier's Account Book
1789 (?Thomas White Landscape Architect d.1811) GD220/6/51
New Buildings at Buchanan House.
Expense of materials 2544.10.5 [pounds]. Payment to James Playfair, Architect (1755-1794)
and his foreman 3,415.19.9 [pounds]. Cashier's Account Book
1790-1791 GD220/6/51
Mason work of the New Buildings.
Payment of 2.10.0 [pounds] to John White for coming from Glasgow 'to give his opinion of
the price of the mason work of the new buildings'.
Cashier's Account Book 1792-1793 GD220/6/51
Expense of the New Garden.
Payments amounting to 89.5.7. [pounds]
Cashier's Account Book 1789-1790 GD220/6/51
New Buildings at Buchanan House.
Payment of 1413 [pounds] as cash advanced to James Playfair, Architect (1755-1794) and
his foreman. Expense of materials 1375.18.1 [pounds].
Cashier's Account Book 1791-1792 GD220/6/51
Additional expense of the New Buildings at Buchanan House.
Payment of 1,372.10.9 for materials and for sums due to James Playfair, Architect, (1755-
1794) and James Heard.
Cashier's Account Book 1792-1793 GD220/6/51
Expense of making a New Approach from the Eastwood to the House and Westward,
levelling 16 acres of ground in front of the House, and making other improvements. It
amounts to 511.19.14 [pounds].
Cashier's Account Book 1790-1791 GD220/6/51
New Buildings at Buchanan House.
Expense of materials and of money advanced to James Playfair, Architect (1755-1794)
2788.18.1 [pounds] Expense of bricks 1,244.16.0 [pounds].
Cashier's Account Book 1791-1792 GD220/6/51
Plumber work at Buchanan House.
Payment of 359.17.6 [pounds] to William Battison for carrying water to the house of
Buchanan by lead pipes and other plumber work.
Cashier's Account Book 1795-1796 GD220/6/51
Decoration of Buchanan House.
Payments to Archibald Liddel and Co. Painters and to William Meikle, Plasterer.
Cashier's Account Book 1797-1802 GD220/6/51
Alterations in Buchanan House.
Payment of 416.15.10 [pounds].
Cashier's Account Book 1805-1806 GD220/6/52
Making of the New Approach (to Buchanan House).
Payment of 243.13.4 [pounds] to John McLennan.
Cashier's Account Book 1808-1809 GD220/6/52
Mason and Wright work on new buildings (on Buchanan Estate).
Payment of 336.1.0 [pounds] to John Stiven.
Cashier's Account Book 1797-1798 GD220/6/51
Proposed alterations in Buchanan House.
Payment of 7.7.0 [pounds] to A. Brockel 'for himself and Architect coming to Buchanan'.
Cashier's Account Book 1804-1805 GD220/6/51
Decorative work at Buchanan House.
Payment of 23.4.0 [pounds] to Alexander Finlay, Carver and Gilder.
Cashier's Account Book 1805-1806 GD220/6/52
New Buildings (on Buchanan Estate).
Payment of 2034.1.9 [pounds] for the workmanship of the different buildings to John Stiven
from 1793. Payment of 524.1.4 [pounds] for materials 1796-1797.
Cashier's Account Book 1796-1797 GD220/6/51
A stable clock
Payment of 58.5.0 [pounds] to J. Thwaites.
Cashier's Account Book 1805-1806 GD220/6/52
Building of the addition to Buchanan House.
Payment of 202.6.4 [pounds] to Sheppard and McCulloch.
Cashier's Account Book 1809-1810 GD220/6/52
Plastering and colouring the Front of Buchanan House.
Payment of 268.5.0 [pounds] to *Bernasconi.
Cashier's Account Book 1809-1810 *(Francis Bernasconi 1762-1841) GD220/6/52
Decoration of Buchanan House.
Payment of 109.13.6 [pounds] to Alexander Finlay, Carver and Gilder.
Cashier's Account Book 1811-1812 GD220/6/52
Alterations to Buchanan House.
Building above the Servants' Hall to be raised and rooms fitted up according to plan. The
rooms to be lathed and plastered. The new rooms for servants to be painted. Staircase
room, bedrooms and a room in the Old House be papered.
1828-1830 GD220/6/88
Decoration of Buchanan House.
Payment of 3.12.0 [pounds] to Robert Finlay, Carver and Gilder.
Cashier's Account Book 1826-1827 GD220/6/54
Decoration of Buchanan House.
Payment of 103.11.0 [pounds] to Alexander Finlay, Carver and Gilder
Payment of 25.0.0 [pounds] to Joseph Gree, Carver and Gilder
Payment of 153.3.0 [pounds] to Peter Salmond and Co. House Painters.
Cashier's Account Book 1822-1823 GD220/6/54
Decoration of Buchanan House.
Payment of 36.8.0 [pounds] to James Finlay, Carver and Gilder.
Cashier's Account Book 1823-1824 GD220/6/54
Decoration of Buchanan House.
Payment of 15.13.6 [pounds] to Alexander Finlay, Carver and Gilder.
Cashier's Account Book 1824-1825 GD220/6/54
Marble for mantelpiece at Buchanan House.
Payment of 1.13.6. [pounds] to Alexander Penman, Glasgow.
Cash Book 1825 GD220/6/39
Payment for Plans for proposed addition to Buchanan House in 1844-1845. Payment to
Alexander Munro, Glasgow of 34 [pounds] due to the late *Mr (John) Herbertson, (Architect).
Cash Book 1854 *(Practising in Glasgow by 1809) GD220/6/40
Additions and alterations including a new Billiard Room at Buchanan House.
Payments to tradesmen.
Wright: John Henderson
Plasterer: James Dairon
Plumber: William Reid
Painters: Archibald Liddell and Co.
Cash Book 1844-1847 GD220/6/37
Marble chimney pieces for Buchanan House.
Payment of 22 [pounds] to William Galbraith for a chimney piece for the Book Room and of
38 [pounds] for one for the Billiard Room.
Cash Book 1845 GD220/6/37
Plan and Estimate for Billiard Room
Payment of 2.2.0 [pounds] to James Nairn.
Cash Book 1844 GD220/6//37
Demolition of the Old House of Buchanan.
Payments to men for taking down the Old House, loading the stone, levelling and clearing
out the foundations.
Cash Book 1860 GD220/6/42
Payment for *Outline Plans for the Duke of Montrose. Payment of 10.10.0 [pounds] to
Robert Adam, Architect (1728-1792)
Cash Book 1770 *(Soane Musuem vol. 43 nos. 16-20 4 plans and an elevation)
GD220/6/8/Page 3
Expense of 'gardeners, masons, wrights and workmen etc out of doors at Buchanan' 1751-
1758. Payment of 432.7.6 [pounds] and 387.11.5 [pounds]
Cash Book 1759 GD 220/6/8/Page 5
Expense of 'gardeners, masons, wrights and workmen etc out of doors at Buchanan' 1759-
1760. Payment of 526.14.6 [pounds] and 448.16.1 [pounds].
Cash Book 1760 GD 220/6/8/Page 6
Expense of 'gardeners, masons, wrights and workmen etc out of doors at Buchanan'. 1761-
1762. Payment of 569.9.2 [pounds], 81.0.8 [pounds] and 507.18.6 [pounds].
Cash Book 1763 GD 220/6/8/Page 5
Expense of 'gardners, workmen etc' at Buchanan.
1741 1179.2.4 [Scots pounds]
1742 756.2.2 [Scots pounds]
1743 528.18.1 [Scots pounds]
1744-1745 1704.0.9 [Scots pounds]
1747 2300.11.5 [Scots pounds]
Cash Book. GD 220/6/13/Pages 5, 7, 11, 13
Expense of 'gardeners, workmen and buildings at Buchanan' 1751-1752. Payment of
188.17.11 [pounds] and 1273.5.10 [pounds].
Cash Book. GD 220/6/8/Page 5
Expense of 'gardeners, masons, wrights and workmen etc out of doors at Buchanan' 1755-
1756. Payment of 447.5.7 [pounds] and 404.13.5 [pounds].
Cash Book. 1757 GD 220/6/8/Page 4
Building work at Buchanan House, on the Estate and of Farmhouses.
Payments to quarriers, masons, wrights, smiths, plumbers and slaters.
Cashier's Account Book. 1804-1816 GD 220/6/52
Improvements on Buchanan Estate listed includes A gate and piers to be erected at the
Lodge at Muir of Drymen Road.
1815-1816 GD 220/6/88
Improvements on Buchanan Estate listed.
Includes The Bridge in the Shrubbery near the Churchyard to be built with rough stone like
that in the Cascade Walk. Boathouse to be built at Ballamaha.
1817-1818 GD 220/6/88
Improvements on Buchanan Estate listed.
Includes A Memo that the East End of the House should have the harling repaired where it
joins the New Wing.
1818-1819 GD 220/6/88
Improvements on Buchanan Estate listed.
Includes instructions that Buchanan House is to have the Wings dressed by a flying scaffold
from the top so as to take off the peeling stones and then to make the Centre and Wings
uniform by colouring the whole as near the natural colour of the stone as possible. The
Offices and back of the house to be new harled. The North Wing to be harled like the rest of
the house.
1821-1822 GD 220/6/88
Improvements on Buchanan Estate listed.
Includes The Front and Wings of Buchanan House to be washed with colouring.
Bridge on the Gree Riding to be widened and parapeted.
1822-1823 GD 220/6/88
House and Estate work.
Payments to tradesmen
Mason: William Simson Plumber: William Reid
Wright: P Macfarlane Smith: Edward Thomson
Slater: William Anderson Painters: Archibald Liddell & Co.
Glazier:William Cairney Plasterer:Alexander Ferguson
1835-1839 GD 220/6/35
Building the House of Buchanan.
Contract, General Account of money spent, payments to tradesmen and labourers and
receipts for work and materials. 1712 GD 220/6/985/1-52
Contract between James, Duke of Montrose, and James Adam, Mason in Stirling, whereby
said James Adam binds himself to keep 4 masons for building and 3 for hewing besides
himself constantly at the work at the House of Buchanan until finished. Discharge follows
18th November 1712.
May 23rd 1712 GD 220/6/985/10
Building the House of Buchanan.
Account due to James Adam, Mason, for his work. 656.9.6 [pounds]
1712 GD 220/6/985/11
Account of money paid to Wrights for work at the House of Buchanan. 515.5.8. [pounds]
1712 GD 220/6/985/38
Account of money paid to the Masons for buiding at the House at Buchanan in the year 1712.
1168.16.6 [pounds].
1712 GD 220/6/985/9
Building the House of Buchanan.
Lists of masons, barrowmen and wrights working on the building.
1712-1713 GD 220/6/1306/23
Plasterwork at Buchanan House.
Receiptes from Robert Crawford, plasterer in Glasgow for work done for the Duke of
Montrose. 98.13.0 [Scots pounds] 16.7.6. [?Scots pounds]
1709 and 1712 GD 220/6/1127/18
GD 220/6/1143/8
General account of the money paid for building the house at Buchanan from the 9th February
1712 to the 17th February 1713. 4998.11.0 [pounds].
1712-1713 GD 220/6/985/1
Building the House of Buchanan.
Receipted accounts, expenses and instructions. Contract for mason and wright work.
1713 GD 220/6/988/1-56
Building the House of Buchanan.
General account of the money paid for building the House at Buchanan from February 17th
1713 to December 15th 1713. It includes payments to tradesmen and for materials.
1713 GD 220/6/988/1
Mason work undertaken in the Quire of Buchanan Church.
Noted in account of work wrought at Buchanan by James Adam, Mason 1713.
1713 GD 220/6/988/3
Wright work at Buchanan House.
Account for wright work undertaken by John Crawford. It includes laying floors, making a
roof, sash windows, doors and partitions. Discharge follows.
1713 GD 220/6/988/31
Wright work at the House of Buchanan.
Contract between the Duke of Montrose and John Crawford, Wright, whereby said John is to
lay all the floors in the House of Buchanan.
1712 GD 220/6/988/30
The proposed Stables and Close to be built at Buchanan House.
Memorandum by Gorthie outlines the plan of the Stables and his instructions for building the
walls in relation to the New House, the Old House and The Tower in order to make a Close.
ND GD 220/6/988/4
Account of work wrought at Buchanan House by James Adam, Mason, 1713. It includes
work in the Kitchen premises, on the back stair, in the Tower, the Stable and the Old House.
Discharge follows. 1713 GD 220/6/988/3
Building the House of Buchanan.
Account of money paid to Masons in the year 1713 conforming to the Journal. 704.2.8
[pounds]. Payments are for building stables, beam filling the house, making an oven and
paving the milk house. 1713 Gd 220/6/988/2
Building the House of Buchanan.
Vouchers of accounts included in the bundle.
1713-1714 GD 220/6/996/1-55
Plasterwork at the House of Buchanan.
Measurement and accounts. Robert Crawford, Plasterer.
1713-1714 GD 220/6/996/45-46, 48 and 49
Wright work at the House of Buchanan.
Accounts: Francis Stevenson and others.
1713-1714 GD 220/6/996/25-26
Building the House of Buchanan.
Miscellaneous vouchers and accounts which include:
Smiths for iron work (1) and (7).
Robert Crawford for plaster work (19)
John Livingston for glazier work (18)
Robert and Alexander Reid, Edinburgh, for sash cords and pulleys (14)
1712 GD 220/6/986/1-58
Painter work at the House of Buchanan.
Receipted accounts 18.7.0 [pounds] and 20.7.0 [pounds]
William Waddell, Painter. 1713 Gd 220/989/20-21
Plasterwork at the House of Buchanan.
Measurement and accounts.
Robert Crawford, Plasterer.
1713-1714 GD 220/6/996/45, 46, 48 and 49
Building of Buchanan House.
Some tradesmen's accounts included in a bundle of miscellaneous vouchers.
1714-1716 GD 220/6/997/1-64
Building the House of Buchanan.
General account of the money paid for building the House at Buchanan 1714-1716.
It includes payments to quarriers, masons, wrights, slaters, smiths, plasterers and painters.
2200.12.14 [pounds].
1714-1716 GD 220/6/997/14
Timber for the Building Work at Buchanan.
Receipts, receipted accounts, measurements and freight.
1748 GD 220/6/1077/17-37
Buildings the New Offices at Buchanan House.
Note of oak trees to be cut for timber. [2 copies]
1749 GD 220/6/1389/9 and 13
Timber for Buchanan House.
Agreement between the Duke of Montrose and Mr Dreghorn concerning fir logs and deals,
which Mr Dreghorn is willing to furnish 1749-1750.
1749 GD 220/6/1389/10 and 12
Wright work for Buchanan House.
Abstract of sash windows, shutters there to and doors which are to be made for the Duke of
Montrose by John Patterson, Wright 78.9.3 [pounds].
1749 GD 220/6/1389/5
Building Work at Buchanan.
Vouchers: Bundle contains accounts which refer to work and materials for the New Building.
1748-1750 [some details follow] GD 220/6/1086
Building work at Buchanan House.
Payments for materials and to quarriers, masons, wrights, slaters and plumbers. The
account notes payments of 20.3.0 [pounds] to Francis Crawford for roofing and joisting the
New Building, a payment of 1.4.0 [pounds] to Charles Esplin in Edinburgh for putting the
Plans of The New court of Offices on canvas (1749) and a payment to John Adam, Architect
of 50 [pounds] for sundry Plans (1749).
1748-1750 GD 220/6/1806/1
Wright work at Buchanan House.
Receipted account for money due to Francis Crawford, Wright, for making the roof of the
kitchen and other offices lying West of the Old Entry to the Stable Court. 20.3.0 [pounds
sterling]. 1749 GD 220/6/1806/5
Building Work at Buchanan House.
Receipted account for money due to Alexander Gowan, Mason, as Overseer of the work.
28.3.10 [pounds] sterling. 1749 GD 220/6/1806/12
Measurements made at Buchanan House.
Comparative measurements of doors, windows and shutters measured and the dimensions
cast up separately by John Paterson and Alexander Gowan, Wrights.
1750 GD 220/6/1389/21
Glass for Buchanan House.
Memorandum from John Paterson, Wright. It concerns the glass supplied by James Veitch,
glazier in the Grassmarket, Edinburgh. It is cut and ready to send to Stirling.
1750 GD 220/6/1389/20
Plaster work at Buchanan House.
'Prices of stucco work and common plaster of different kinds wrought by Phillip Robertson'.
[Active 1736-1788] He notes that he had not mentioned ornamentations as 'they cannot be
allowed but according to the Manner they are done'.
ND [?1750] GD 220/6/1389/15-16
Building work at Buchanan House.
Payments for materials and to quarriers, masons, wrights, plasterers, smith, slaters and
plumbers. The account notes payment of 11.0.0.[pounds] sterling to Philip Robertson,
plasterer, for plastering the Bakehouse, Granaries, Milkhouse and Brewhouse (1750).
1749-1751 GD 220/6/1089/1
Building work at Buchanan.
Vouchers: Bundles contain accounts which refer to work and materials for the Buildings.
1750-1751 [some details follow] GD 220/6/1090
GD 220/6/1091
Plasterwork at Buchanan House.
Receipted account for money due to Philip Robertson, Plasterer [Active 1736-1788], for work
in the Granaries, Brewhouse, Bakehouse, Scullery and Dairy. 11.6.4 1/2 [pounds].
1750 GD 220/6/1091/18
Plaster work at Buchanan House.
Receipted account for money due to James Tarbet for plastering the Charterroom; Kitchen,
Laundry and Womanhouse. 11.10.10 1/2 [pounds].
1750 GD 220/6/1091/20
Alterations to the House of Buchanan.
Payment of 20 [pounds] to John Adam, Architect [1721-1792] for drawing Plans.
1751 GD 220/6/1416/32
Wright work of the New Charter Room.
Agreement between Mungo Graeme of Gorthy on the one part and William Winter and John
Johnston, wrights in Dunse on the other part, whereby said William and John oblige
themselves to finish all the wright work of the new Charter Room at Buchanan in the neatest
manner, conform to a plan or section thereof made by John Adam, Architect. [1721-1792].
Estimate. Endorsed with discharge.
1751 GD 220/6/506/12 and 13
Wright work of the new Charter Room.
Estimate for the work 7 [pounds] stg.
1751 GD 220/6/506/13
Building work at Buchanan House.
Vouchers. Bundles (2) contain accounts which refer to work and materials for the New
Building. 1751 GD 220/6/1084
GD 220/6/1085
Building work at Buchanan House.
Payments for materials and to quarriers, Wrights, sawers, plumbers, plasterers, carters and
day labourers. The account notes payment of 13.17.10 [pounds] sterling to Thomas
Johnston, wright for mahogany bought by him to make a rail for the hanging stair and a
payment to James Tarbat, plaster, for plastering the High Dining Room.
1751 GD 220/6/1084/1
Building work at Buchanan House.
Alexander Gowan, mason travelling expenses.
1751 GD 220/6/1084/14-15
Wright work at Buchanan House.
Receipted account for 12 doors, 6 for the new jamb and others for the principal staircase,
the charter room and a bed chamber. In addition the account includes a sum for 9 sash
windows, 5 of which are for the staircase of the new jamb and one for the principal staircase.
William Winter and John Johnston, wrights.
1751 GD 220/6/1084/13
Sawyer work for Buchanan House.
Receipted account for money due to William Hepburn and Thomas McDuff, sawyers in
Monyvaird, for sawing some walnut trees into plan on the Isle of Menteith. Measurement of
the cut wood. 1751 GD 220/6/1085/28-29
Wright work at Buchanan House.
Receipted accounts for money due to Thomas Johnston, Wright, for going to Greenock to
buy mahogany and his difficulties in briging it back from Greenock because of the storms.
13.17.10 [pounds]. 1751 GD 220/6/085/13-14
The making of a new well in the Back Court at Buchanan House.
Note of gunpowder bought at sundry times for blowing the wet.
1751 GD 220/6/1085/32
Plasterwork at Buchanan House.
Receipted account for money due to James Tarbat, Plasterer for plastering the High Dining
Room. 19.16.0 [pounds] sterling. 1751 GD 220/6/1085/20
Slater work at Buchanan House.
Receipted account for money due to Robert Watt, slater, far slating the covered passages 6
[pounds] sterling. 1751 GD 220/6/1085/17
Building work at Buchanan House.
Receipted accounts for timber, lime, slate and lead and for freight of building materials.
1749-1750 GD 220/6/1088/1-28
Slating the New Kitchen.
Receipted account for 15.6.5 [pounds] for Robert Watt, slater.
1749 GD 220/6/1088/13
Alterations and additions to Buchanan House.
Estimate from George Paterson for Wright work.
It includes: Completion of the Charter Room, according to The Plan and Section thereof
drawn by John Adam, architect [1721-1792] Wright work of the New Court of Offices.
Inserting windows and making panelled doors and shutter.
1752 GD 220/6/1389/24
Additional timber required for the West Front of The New Court of Offices. Estimate from
Alexander Gowan, Wright of 85.10.11 [pounds] for roofing, joisting, flooring and sarking.
1752 GD 220/6/1389/24
Plaster work done at Buchanan House.
Receipted account amounting to 29.14.9 [pounds] for work done by James Tarbet, plasterer
in Renfrew. 1752 GD 220/6/1414/14
Expense of building work, of materials and carriage. 188.17.11 [pounds]. Payments to
tradesmen, labourers and carters. Alexander Gowan, Overseer.
1751-1752 GD 220/6/1416/32
Demolition of temporary stable at Buchanan.
When the New Court is completed, the temporary stables are to be pulled down and the
building stone kept for use. The rubbish and smaller stones employed to continue the tarras
along the West parter wall.
Memorandum for Alexander Gower (overseer).
1753 GD 220/6/1389/33
Memorandum for Alexander Gowan concerning buidings.
In the House, floors are to be relaid, chimney pieces set in, walls prepared for painting and
shutters supplied. In the Old House, work includes alterations to windows and chimneys.
The buildings of the Stable Court are to be fitted up and The Lodges of The Bridge of
Blairnourisk are to be reparied and heightened in the centre.
1753 GD 220/6/1389/33
Wright work on the New Court of Offices.
Receipted account amounting to 71.7.5 1/2 [pounds] for work done by George Paterson,
Wright in Edinburgh. 1753 GD 220/6/1412/26
Wright and Glazier work in Buchanan House.
Receipted account amounting to 121.17.11 for work done by George Paterson wright in
Edinburgh. It includes fitting sash windows, and wainscotting staircase and various rooms.
1753 GD 220/6/1412/25
Building work at Buchanan House.
Payments to tradesmen, labourers and carters and for materials and carriage. 1068.5.6
[pounds]. Alexander Gowan, Overseer.
1753 GD 220/6/1422/1
Account of work at Buchanan includes payment to quarriers, masons, wrights.
1737-1738 GD 220/6/826/16
'Memorandum about the work to be done about Buchanan fields'. It includes: Directions to
cover bricks with clay and straw. Gorthy is to correspond with Mr Realton about materials
still required and is to view quarriers at Luss and at Kilmarnock. The Wash House is to be
situated by the burn so as to front towards the house and its door towards the water. The
Pigeon House is to be placed to the North side of the burn where stones were quarried.
Seats are to be made on the moss and other places and one made round the Yew in the
Garden. 1738 GD 220/6/1306/22
Building of a wash house, a large chimney range, a pigeon house and a necessary house.
Receipted account for 19.4.0 [pounds] due to George Railton, bricklayer, for work carried out
at Buchanan House and formaking bricks. 1739 GD 220/6/1049/2
Decoration of rooms at Buchanan House.
Directions about painting the rooms at Buchanan and putting the paper hangings there.
Explains how to make paste for sticking the paper to the wall and nailing it with tacks at one
edge, taking care to lay the next piece over the tacks. Letter Thomas Law to Andrew
Gardner. 1739 GD 220/5/1950/2-4
Account of money paid by Gorthie for reparations at the House of Buchanan 1738-1739
Includes payments for materials and freight as well as to tradesmen.
1739 GD 220/6/1306/14
Account of the expense of reparations made at the House of Buchanan in 1739 and 1740
and of transporting the furniture from Glasgow and other things relative to the said work
3333.13.2 [Scots pounds]. Account includes materials and payments to tradesmen and in
additiong repair of the furniture from Glasgow.
1740 GD 220/6/1306/11
Carriage of timber required for floors, windows and stair at the House of Buchanan. The
timber is sent from Stirling to Buchanan by Mr Glass. Account for 126 [pounds]. 1738-1740.
It includes the carriage of 2 mahogany tables sent by Mr Glass.
1740 GD 220/6/1306/13
Reparations and Wright work at the House of Buchanan.
Receipted accounts for timber and its freight and for days worked by sawyers and wrights.
Wright work includes roofing the washing house and pigeon house (23) and turning the two
Dining room windows upside down (25).
1737-1741 GD 220/6/1049/17-49
Reparations and mason work at the House of Buchanan.
Quarriers' and Masons' accounts for days worked including receipted accounts from John
and James Adam, Masons. The work includes sloping and causeying the Girnhal House,
working at the Pigeon House and Washing House, making a new window in the Kitchen and
'Duking for the wrights in the New House and sloping all the Old House'.
1739-1741 GD 220/6/1049/3-16
Repair of the House of Buchanan.
Account of payments made by Mungo Graeme of Gorthy, on behalf of the Duke of Montrose,
to Masons, Wrights, Slaters, Glaziers, Smiths and Painters and for materials and transport.
6,395.4.8 [Scots pounds]. 1739-1741 GD 220/6/1049/1
Reparations at the House of Buchanan.
Account of expense includes payments for slating the roof of the tower. 1741.
1741-1743 GD 220/6/1058/1
'Memo as to a new house'.
Unsigned, ND GD 220/6/1589/17
Valuation for rebuiding Buchanan House and making replacements.
Unsigned, ND GD 220/6/1589/19
Note of the ceiling heights [in Buchanan House]
Drawing room: 18 feet
Dining room: 13 feet 9 inches. ND GD 220/6/1589/18
Estimate of the cost of repairing Buchanan House after it was damaged by fire.
Calculation by David Bryce, Architect, amounts to 7,545 [pounds].
31st Jan, 1850 GD 220/6/1589/34
Rebuilding Buchanan House.
Letters (2) copies. David Bryce, Architect to William Burn, Architect. He has 'procured from
Mr Herbertson who had been engaged to act on the Duke's behalf, pencil sketches of the 3
different floors... After McGibbon and I had examined the whole of the ruins... We prepared a
probably estimate (7,545) [pounds] to restore building totally destroyed'.
Feb 1st, 1850 GD 220/6/1589/28
Buchanan. Restoration of Buchanan House.
Probable estimate from David Bryce, Architect and David McGibbon, Architect [D.1903].
Letter (copy). Amount to restore building totally destroyed by fire. 6,138 [pounds].
Repairs necessary on West Wing 300 [pounds].
Repairs on East Wing and Staircase 157 [pounds]
Bells 150 [pounds]
Painting 300 [pounds]
Architect and Clerk of Works 00 [pounds]
Feb 1st, 1850 GD 220/6/1589/28
Buchanan. Agreement for compensation after fire.
Agreement signed by David Bryce, for the Duke of Montrose and Charles Freeman, for the
Phoenix Fire Office, for 8,000 [pounds] as loss on Buchanan House.
Feb 1st, 1850 GD 220/6/1589/32
Rebuilding Buchanan House.
Letter (copy) David Bryce, Architect to William Burn, Architect.
The letter accompanied tracings of the Plans of Buchanan. David Bryce describes the house
as 'a long narrow building about 25 feet wide over walls, with a single high pitched roof about
12 feet to the ridge.... The whole finishing appears to be of a substantial character'. He
believe that William Burn, once he was studied the Plans would agree with the estimate for
restoration. Feb 2nd, 1850 GD 220/6/1589/28
Valuation of the damage by fire to Buchanan.
Letter (copy). David Bryce, Architect, to William Burn, Architect. He is distressed by the
criticism of the 'advantageous arrangement' made on the Duke of Montrose's behalf for
compensation from the insurance company. He and Mr McGibbon are ready to explain the
data on which their conclusions were based and McGibbon was willing to restore the whole
building for 6,000 [pounds]. Feb 9th, 1850 GD 220/6/1589/31
Estimate of the cost of repairing the damage done by the fire at Buchanan House in order to
claim compensation from the Insurance Company. Letter (copy ) David Bryce, Architect
[1803-1876] to [William Burn, Architect] [1789-1876]. He believed that the sum agreed upon
was a good bargain for the Duke of Montrose.
Feb 11th, 1850 GD 220/6/1589/29
Rebuilding Buchanan House.
Estimated cost of carpenter work according to Mr [David] Bryce's statement. 2273.12.4.
[pounds]. ND GD 220/6/1589/20
Repair of Buchanan House after fire.
Letter from William Burn, Architect, to the Duke of Montrose. He feels that repair of the
house will be more expensive than the estimates from Mr Bryce and Mr Freeman [Surveyor
for Insurance Co.] Mr Burn hopes that 'acknowledged liberality of the Insurance Co will be
forthcoming in this case'. 1850 GD 220/6/559/1
Expense of building work, of materials and carriage.
Payments to tradesmen, labourers and carters. 1273.5.10 [pounds].
Alexander Gowan, Overseer. 1751-1753 GD 220/6/1415/18
Sketches (2 versions) of the Cupola intended to be set on the pediment of the front of the
Court of Offices at Buchanan. ND GD 220/6/1519/2 and 3
Estimate of the expense of a cupola intended to be set on top of the pediment on the front of
the Court of Offices at Buchanan. 38.18.0 [pounds] ND GD 220/6/1519/1
Building of the Bridge over the Burn below the Dog Kennel.
Payment of 295.19.9 [pounds] to John Bryce.
Cashier's Account Book. 1795-1796 GD 220/6/51
Building of a Bridge. Letter. 1726 GD 220/5/1028/30
The situation of the Pigeon House.
The Duke wishes it to be out of sight of the house or of any house likely to be built here.
Letter from the Duke of Montrose to Mungo Graham at Gorthie.
1739 GD 220/5/903/14 and 20
GD 220/5/904/12
Situation of the Pigeon House.
The site chosen is approved as it cannot be seen from any house that may be built.
Letter from William, Lord Graham, to Mungo Graham of Gorthie.
1739 GD 220/5/913/2












