|
Photographs and Off-line Digital Images |
E 53092 |
Records of Ian Gordon Lindsay and Partners, architects, Edinburgh, Scotland |
Photographic copy of west and south elevations. |
1944 |
Item Level |
|
|
Photographs and Off-line Digital Images |
E 53091 |
Records of Ian Gordon Lindsay and Partners, architects, Edinburgh, Scotland |
Photographic copy of east elevation, long section and cross section. |
1944 |
Item Level |
|
|
Photographs and Off-line Digital Images |
E 53090 |
Records of Ian Gordon Lindsay and Partners, architects, Edinburgh, Scotland |
Photographic copy of east elevation, long section and cross section. |
1944 |
Item Level |
|
|
Photographs and Off-line Digital Images |
E 53089 |
Records of Ian Gordon Lindsay and Partners, architects, Edinburgh, Scotland |
Photographic copy of front and back elevations of gateway, window detail, doorway detail and F.S.D. of finial over entrance doorway. |
1944 |
Item Level |
|
|
Photographs and Off-line Digital Images |
D 16386 |
|
Photographic copy of drawing showing details of doorways. |
27/2/1987 |
Item Level |
|
|
Prints and Drawings |
D 16385 |
|
Photographic copy of drawing showing section. |
27/2/1987 |
Item Level |
|
|
Photographs and Off-line Digital Images |
D 16387 |
|
Photographic copy of drawing showing details of mouldings. |
7/1986 |
Item Level |
|
|
Photographs and Off-line Digital Images |
D 16383 |
|
Photographic copy of drawing showing section. |
25/2/1987 |
Item Level |
|
|
Photographs and Off-line Digital Images |
D 16381 |
|
Photographic copy of drawing showing second floor plan. |
7/1986 |
Item Level |
|
|
Photographs and Off-line Digital Images |
D 16378 |
|
Photographic copy of drawing showing site plan. |
2/7/1986 |
Item Level |
|
|
Photographs and Off-line Digital Images |
D 16382 |
|
Photographic copy of drawing showing basement floor plan. |
5/1986 |
Item Level |
|
|
Photographs and Off-line Digital Images |
D 16379 |
|
Photographic copy of drawing showing ground floor plan. |
1986 |
Item Level |
|
|
Photographs and Off-line Digital Images |
D 16380 |
|
Photographic copy of drawing showing first floor plan. |
7/1986 |
Item Level |
|
|
Photographs and Off-line Digital Images |
D 16388 |
|
Photographic copy of drawing showing details of mouldings. |
7/1986 |
Item Level |
|
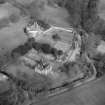 |
On-line Digital Images |
SC 1055614 |
RCAHMS Aerial Photography |
Oblique aerial view. |
1984 |
Item Level |
|
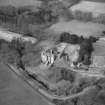 |
On-line Digital Images |
SC 1055615 |
RCAHMS Aerial Photography |
Oblique aerial view. |
1984 |
Item Level |
|
|
Manuscripts |
MS 2806 |
Historic Scotland Archive Project |
Conservation report: Rowallan Castle 1999 conservation report on Batch 2 material. |
18/5/2006 |
Item Level |
|
|
Photographs and Off-line Digital Images |
DP 053342 |
Measured survey of Rowallan Castle, Ayrshire; Proposed alterations by Leadbetter and Fairley and a s |
Drawing showing plan of principal floor with additions. |
28/7/1896 |
Item Level |
|
|
Photographs and Off-line Digital Images |
DP 053343 |
Measured survey of Rowallan Castle, Ayrshire; Proposed alterations by Leadbetter and Fairley and a s |
Drawing showing South and West elevations with additions. |
28/7/1896 |
Item Level |
|
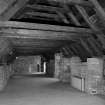 |
On-line Digital Images |
SC 1133552 |
|
Interior.
View of attic room from South-West. |
26/3/1993 |
Item Level |
|
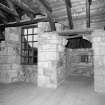 |
On-line Digital Images |
SC 1133553 |
|
Interior.
View of attic room. |
26/3/1993 |
Item Level |
|
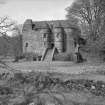 |
On-line Digital Images |
SC 1133554 |
|
View from South-East. |
10/5/1951 |
Item Level |
|
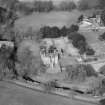 |
On-line Digital Images |
SC 1133555 |
RCAHMS Aerial Photography |
Oblique aerial view. |
1984 |
Item Level |
|
|
Photographs and Off-line Digital Images |
SC 1133556 |
|
Drawing showing plan of bedroom floor with additions. |
1869 |
Item Level |
|