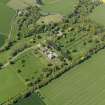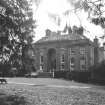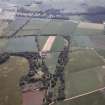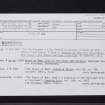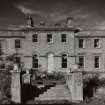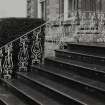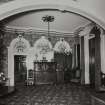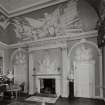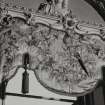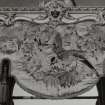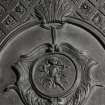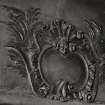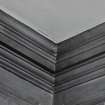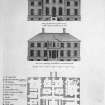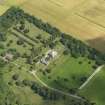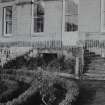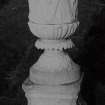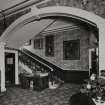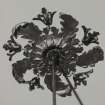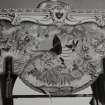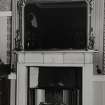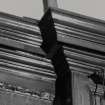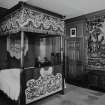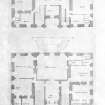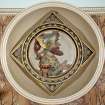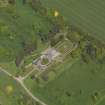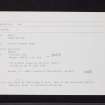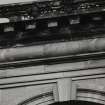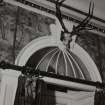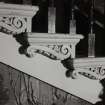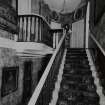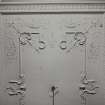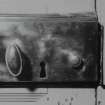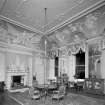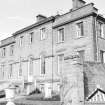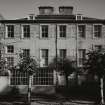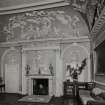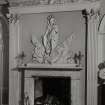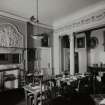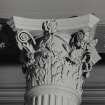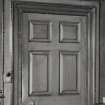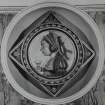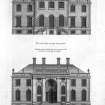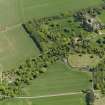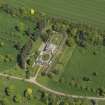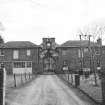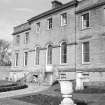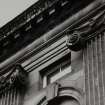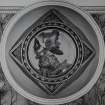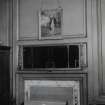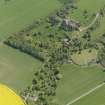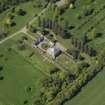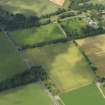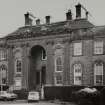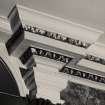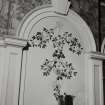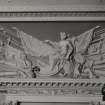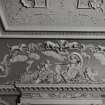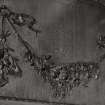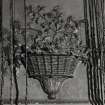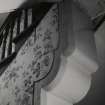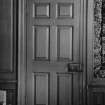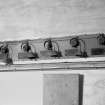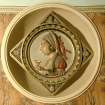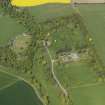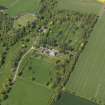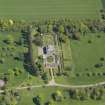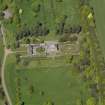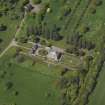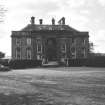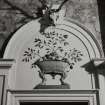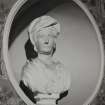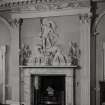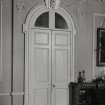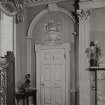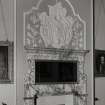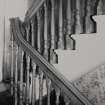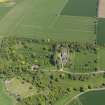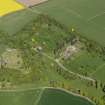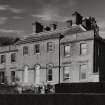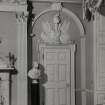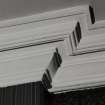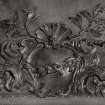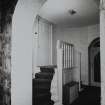Following the launch of trove.scot in February 2025 we are now planning the retiral of some of our webservices. Canmore will be switched off on 24th June 2025. Information about the closure can be found on the HES website: Retiral of HES web services | Historic Environment Scotland
House Of Dun
Country House (18th Century)
Site Name House Of Dun
Classification Country House (18th Century)
Alternative Name(s) Dun House; House Of Dun Policies
Canmore ID 35715
Site Number NO65NE 61
NGR NO 67043 59881
Datum OSGB36 - NGR
Permalink http://canmore.org.uk/site/35715
- Council Angus
- Parish Dun
- Former Region Tayside
- Former District Angus
- Former County Angus
NO65NE 61.00 67043 59881
NO65NE 61.01 66984 59872 Court of Offices
NO65NE 61.02 66749 59951 Walled Garden
NO65NE 61.03 66822 59990 Footbridge (Den of Dun)
NO65NE 61.04 67042 59845 Steps
NO65NE 61.05 67014 59370 West Lodge and Gates
NO65NE 61.06 67238 59460 East Gates
NO65NE 61.07 67047 59832 Sundial
NO65NE 61.08 66699 59949 Gateway
NO65NE 61.09 66792 59899 Icehouse
NO65NE 61.10 67072 59880 Walled Garden and Terrace Gatepiers
NO65NE 61.11 66963 59664 Well (possible Icehouse)
NO65NE 61.12 67225 59463 East Lodge
See also:
NO65NE 1 6675 5988 and NO 6670 5994 Dun Castle and Gateway
NO65NE 3 6707 5953 Gallows Knowe
NO65NE 70 6690 5999 Dairyman's Cottage (watching brief)
NO65NE 90 66891 59982 Dairyman's Cottage
NO65NE 110 6695 5923 Mains of Dun (steading)
Policies extend onto map sheet NO66SE.
Erected 1758.
A J Warden 1880-5.
The present house is entirely modern.
Visited by OS 24 June 1958.
NO 667 600 A historical designed landscape and archaeological survey was undertaken of the House of Dun Estate. The project established that the landscape took much of its present shape in the later 18th century, during and after the construction of the house to a design by William Adam after 1730. Adam incorporated ideas offered by the architects Alexander McGill and the Earl of Mar for both the house and its landscape setting. Some of his plans for the landscape appear to have been implemented, although they nowhere approached the grand scheme he had envisaged. In particular, it appears that the N-S avenue focusing on the house, which Mar proposed, was realised, along with the court of offices and walled garden to the W and E of the house respectively. The parks that now frame the house to the N and S were established in the latter half of the 18th century, and additional parks to the E and S formerly extended the setting. The designed landscape saw its second major phase of development in the mid-19th century, particularly under the influence of Lady Augusta Fitzclarence, who developed the gardens and the Den of Dun as features of the landscape. The designed landscape has, since at least the 18th century, been fringed by land used for agricultural and industrial purposes, the latter most notably at Dun Mill, while the wooded ravine of the Den of Dun appears to have been a planted feature for several centuries.
The most significant archaeological features on the estate include Fordhouse Barrow, excavated over several seasons in the 1990s, which consisted of a Neolithic passage grave surmounted by a Bronze Age burial monument; Gallows Knowe, another probable Bronze Age barrow, possibly reused as a judicial site in the medieval period; and the arch that is all that remains above ground of the medieval Dun Castle, seat of the Erskines of Dun. (GUARD 795).
Sponsors: National Trust for Scotland, Mrs Jane Stewart, Angus Environmental Trust
O Lelong 2001a
EXTERNAL REFERENCE:
Scottish Records Office
GD 123/137
A/c by John Erskine of Dun to John Adam, Architect, for Mrs Erskine's tomb.
1748
GD 123/136
3 accounts. Lord Dun to William Adam, marble chimneypieces and other furnishings 1737-42
GD 123/280
A/c for furniture due to William Trotter of Edinburgh.
1828
GD123/361
Sketch showing proposed poultry yard, with estimate for building it, n.d. (18th century).
GD 123/363
Pencil sketches of a house - facade & ground plan n.d. (18th C) Amateur 2 schemes for adding wings.
GD 123/403
Pencil sketch of a formal garden n.d. (18th). (Amateur)
GD 123/428
Account due to Thomas Gardner, Wright in Montrose, for work for Lord Dun's House of Dun, with opinion of William Adam, Architect in Edinburgh, and James Runciman, wright there, that the prices charged are reasonable.
15 March 1738.
GD 123/363
Rough pencil sketches of elevation and a plan of a house.
ND.
GD 123/120
Proposed house to be built for David Erskine at Dun. Description of [Alexander] McGill's design followed by [Lord Mar's] criticism of the plan and details of his own proposals.
1723
GD 123/420
'Account of his expense for his new house'.
Item noted in Account between Lord Dun and Alexander Erskine, his brother. The expense is recorded as #1,155.3.10 (Scots).
1740
GD 123/428
Expense of wright's work at Dun House.
Wiliam Adam's and James Runciman's opinion of the account between Lord Dun and Thomas Gardiner for wright's work 1730-1737.
Signed 1738.
GD 123/136
The interior decoration of Dun House.
William Adam's account includes:
William Morris's account for chimney glasses.
William Strachan's account for carving.
1742
GD 123/433
The New Garret rooms in the House of Dun.
Payments to tradesmen noted in the Account between the Hon. John Erskine, Kennedy Erskine and David Scott, younger of Newton.
1828
GD 123/280
Repair of the Lodge at the West Gate of Dun House.
Account from Rogert Dalgarno for Mason, slater, plumber and plaster work.
1830
GD 123/398
Diningroom plaster work in Dun House.
Receipted account for mouldings, ornaments and ornamental friezes from Alexander Reid.
It amounts to #6.19.0.
1816
GD 123/136
It amounts to #97.7.2 and includes marble chimney pieces, chimney glasses, Dutch tiles and payments made for carving and gilding of chimney frames.
173701742
GD 123/136
The interior decoration of Dun House.
Account from William Strachan sent to William Adam, Architect [1689-1748].
It includes charges made for carving and gilding of 2 chimney frames and 2 pieces of cornice of a moulding.
1742
GD 123/403
Plan for a formal garden.
ND
GD 123/405
Proposed scullerey to be built at Dun House.
Estimate from Robert Dalgarno to execute the work according to his plan for #47.3.0.
1829
GD 123/
Building and repair work at Dun House.
Receipted account amounting to #221.13.3 from Robert Dalgarno.
GD 123/446
Measurement of the rooms of the house of Dun.
It includes the measurement of the Patch'd Room, The Room upon the Timber Stairhead, Mr Erskine's Room, The BIlliard Room, The Vestibule, The Ladies' Room, The Little Dining Room, The Drawing Room, The Intersole Rooms and The Stair.
1760
GD 123/428
Wright's work at the House of Dun.
Receipt from Thomas Gardiner, Wright in Montrose, for #3, 956.2.0 (Scots) for 'work about' the house.
His work is prices according to measurements and prices determined by William Adam, architect, and James Runciman, wright.
1738
GD 123/
Plasterwork of Dun House.
Account from Joseph Enzer [working 1725-1743].
Said to be present in this collection but not found by me. (I. Grant).
GD 123/
Receipted account from William Adam, Architect [1689-1748] to Lord Dun.
GD 123/280
Proposed building of a Washing House, a Laundry and a Drying House.
Estimate amounting to #178 from Robert Dalgarno for building them according to his plan.
1829
GD 123/137
Heraldry. The making and showing of the Laird of Dun' colours and the gilding and painting of his crest and motto.
Receipted account from Henry Frazer, Herald Painter.
1689
Publication Account (1987)
House of Dun is one of the most original houses designed by William Adam, the father of the Adam brothers: John, Robert, James and William. The plans were prepared in 1723 for the Erskines of Dun but construction was delayed for a number of years, a modifIed design being erected in 1730. The house is somewhat severe and heavy; its composition is based on a simple rectangular block with a giant order running through two storeys to form a 'triumphal arch' entrance portico, which results in scale problems. The idea appears to be based on a Vanbrugh device but in this case the result is clumsy.
Nothing in the grey heavy external expression prepares the visitor for the ornate Baroque plasterwork in the principal rooms. This is similar in character and execution to the Thomas Clayton plasterwork at Blair Castle (no. 34). This creates an entirely different mood and these rooms form a series of rich flamboyant interior spaces.
The offIces are particularly complete and include a full complement of walled gardens, icehouses, stables, and so on, the whole layout being compact and easy to comprehend. The house is small. enough to have remained in domestic use until the recent past when it was converted to a hotel. It has now been taken over by the NTS who have launched an appeal for its restoration. At the time of writing it is closed to the public and as yet no details are available regarding the conservation-restoration programme or its projected completion date.
William Adam was the most successful of the second generation Classical architects in Scotland. He was the son of a Kirkcaldy stonemason whose forebears were small lairds in Angus, frrst at Fanno (NO 517511) then at Queen's Manor (NO 452506). He ran a number of commercial enterprises from the family home at Blair Adam (NT 129956). After his death the estate supported Robert and James on their Grand Tour and later met the debts of their ill-fated Adelphi project in London. Blair Adam still remains the Adam family home.
Information from ‘Exploring Scotland’s Heritage: Fife and Tayside’, (1987).
Watching Brief (26 February 2015 - 3 March 2015)
NO 67051 59463 (NO65NE 61) A watching brief was undertaken, 26 February – 3 March 2015, during the digging of small trenches for kerbing and drains along the S entrance drive to the House of Dun in advance of resurfacing works. Gallows Knowe lies within 37m of the drive. No archaeological features or finds were found during the monitoring.
Archive: National Record of the Historic Environment (NRHE)
Funder: The National Trust for Scotland
Robert Lenfert – Cameron Archaeology
(Source: DES, Volume 16)


























































































