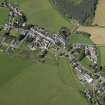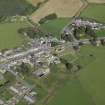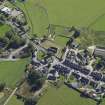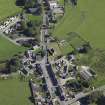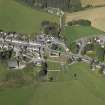Pricing Change
New pricing for orders of material from this site will come into place shortly. Charges for supply of digital images, digitisation on demand, prints and licensing will be altered.
Upcoming Maintenance
Please be advised that this website will undergo scheduled maintenance on the following dates:
Thursday, 9 January: 11:00 AM - 3:00 PM
Thursday, 23 January: 11:00 AM - 3:00 PM
Thursday, 30 January: 11:00 AM - 3:00 PM
During these times, some functionality such as image purchasing may be temporarily unavailable. We apologise for any inconvenience this may cause.
Kincardine O'neil, North Deeside Road, Old Parish Church
Burial Ground (Medieval), Church (13th Century), Churchyard (Medieval)
Site Name Kincardine O'neil, North Deeside Road, Old Parish Church
Classification Burial Ground (Medieval), Church (13th Century), Churchyard (Medieval)
Alternative Name(s) Auld Kirk
Canmore ID 35241
Site Number NO59NE 1
NGR NO 59207 99642
Datum OSGB36 - NGR
Permalink http://canmore.org.uk/site/35241
- Council Aberdeenshire
- Parish Kincardine O'neil
- Former Region Grampian
- Former District Kincardine And Deeside
- Former County Aberdeenshire
NO59NE 1 59207 99642
See also NO59NE 6.
(NO 5920 9963) Ch (NR) (In Ruins)
OS 6" map, (1959)
The remains of the former parish church dedicated to St Erchard and the Virgin Mary, which appears from documentary evidence to have been a minster in origin (Cowan 1964). St Erchard is said to have been a local disciple of St Ternan (Watson 1926) (late 6th century) and to be buried in the church.
The ruin, of small stones and run lime was repaired and stripped of ivy etc in 1931 to reveal possible 14th century detail including a fine walled-up north door and lancet windows. The granite belfry probably dates from about 1640. The date of foundation of the church is not known but it passed into the possession of the hospital (NO59NE 6) in its foundation before 1231.
Foundations which extend 73' E of the E gable and architectural peculiarities of the gable itself suggest that the hospital may have adjoined the church on the E. Two windows in the upper part of the gable look into the church as if from an upper floor of the adjoining building as occured in/some monastic buildings in order that sick persons might hear the service. In this case the lancet windows in the E gable would be later insertions, probably dating from the period when the adjoining building was removed. They may in fact have belonged to that building.
The church was in use until 1861 when a new church was build at NO 5938 9958. The roof was removed in 1862 and in 1869 the interior was divided into private burial grounds for the ministers and certain of the heritors.
New Statistical Account (NSA) 1845; A Jervise 1875-9; W J Watson 1926; Deeside Fld 1933; W D Simpson 1943; I B Cowan 1964.
Kincardine O'Neil (Aberdeen, Mar). Granted with all its pertinents to the hospital of Kincardine O'Neil by its founder, Alan Durward, before 1231, this grant was confirmed in 1250. Along with this church apparently passed its four pendicles of Glentannar, Lumphanan, Cluny and Midmar. The last two of these may, however, have been granted to the hospital independently and were served by vicars in 1274, the hospital master then being taxed 'pro omnibus eclesiis'.
In 1330 the hospital with its annexed chapels was erected with the consent of Duncan, earl of Fife, into a prebend of Aberdeen cathedral by Bishop Alexander de Kyninmund. The residual fruits of this prebend with its four annexed chapels were appropriated in 1501 to the Chapel Royal at Stirling, provision being made for vicar pensioners, but it is doubtful whether this was effective. The prebend itself remained with a canon of Aberdeen cathedral, who possessed the the parsonage and vicarage teinds of all four pendicles, but only the parsonage teinds of the mother church, the cure being served by a perpetual vicar.
I B Cowan 1967.
The church is as discribed, and measures 20.6m by 8.3m with walls 1.0m to 1.3m thick. The foundations on the E side are clearly visible (just protruding through the turf) and denote a building of similar dimensions to the church. The NE corner of the foundations are destroyed.
Resurveyed at 1:2500.
Visited by OS (R L) 8 June 1972.
Scheduled as 'Kincardine O'Neil, old church...'
Information fron Historic Scotland, scheduling document dated 3 March 2000.



































































