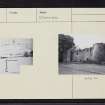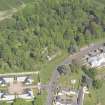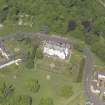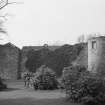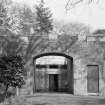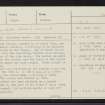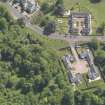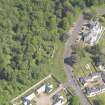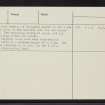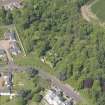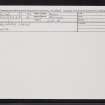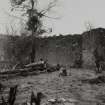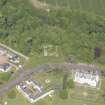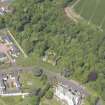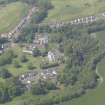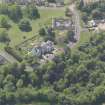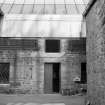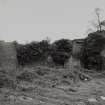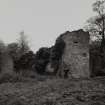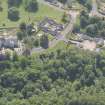Scheduled Maintenance
Please be advised that this website will undergo scheduled maintenance on the following dates: •
Tuesday 3rd December 11:00-15:00
During these times, some services may be temporarily unavailable. We apologise for any inconvenience this may cause.
Dundee, Ballumbie Road, Ballumbie Castle
Castle (16th Century), Stable(S) (19th Century)
Site Name Dundee, Ballumbie Road, Ballumbie Castle
Classification Castle (16th Century), Stable(S) (19th Century)
Canmore ID 33487
Site Number NO43SW 3
NGR NO 44637 34495
Datum OSGB36 - NGR
Permalink http://canmore.org.uk/site/33487
- Council Angus
- Parish Murroes (Angus)
- Former Region Tayside
- Former District City Of Dundee
- Former County Angus
NO43SW 3 44637 34495.
(NO 4464 3449) Ballumbie Castle (NR) (Remains of)
OS 6" map, (1969)
Ballumbie Castle, erected in or about 1545, has been an extensive building, consisting of an enceinte with rount towers at the angles. Two of these towers still exist, with the connecting curtain wall between, as well as one of the side walls. The castle measures about 70' over the towers, and the ruins of the return wall extend to about the same length. Their height is about 15' (MacGibbon and Ross 1887-92). Ballumbie was possessed by the Lovells until the beginning of the 17th century. In the E wall is a carved stone bearing the Lovell arms - probably a later insertion. The castle was ruinous by 1682.
The enceinte has been reformed by a modern building on the W, and part of the N and S walls which had been destroyed; the restored castle is used for utilitarian purposes.
D MacGibbon and T Ross 1887-92; A J Warden 1880-5; A Jervise 1861.
All that remains of Ballumbie Castle is the E and part of the S walls of the enceinte with the two ruined angle towers. The remaining courtyard walls, and all buildings abutting within are modern. The original walls have been considerably restored and stand at a maximum height of c. 5.0m. The armorial stone referred to is still in the E wall.
Visited by OS (J L D) 14 May 1958.
An archaeological evaluation was carried out ahead of a housing development on land belonging to the Ballumbie estate. Eight trenches were excavated with no archaeological features found in any of them, apart from the remains of a possible path. Mostly brick-built, but with different materials used, the path appears to be one of the formal paths of the estate, which are depicted on the 1st edition OS map.
C O'Connell 2006
NMRS REFERENCE
The remains of Ballumbie Castle were incorporated into a Stable block for Ballumbie House.
Roofless quadrangular structure, consisting of the c.1545 remains on the former castle to the east, and derelict ranges to the south added in 1810 when the entire structure was consolidated and extended to form the stable court of Ballumbie House. The structure is in grey stugged rubble sandstone, the later additions with droved pink ashlar quoins. A pavilion sits to the far right. The interiors of the towers feature vaulted chambers, whilst a doocot sits in that to the south east.
Ballumbie Castle was the property of the Lovells until the early 17th century, then the Earls of Panmure. Catherine Douglas, wife of Sir Richard Lovell of Ballumbie is accredited with using her arm (consequently broken) as a bar to the door when assassins broke into the room of James I at the convent of the Blackfriars, Perth in February 1437. (Historic Environment Scotland List Entry)
Photographic Survey (April 1956)
Photographic survey by the Scottish National Buildings Record in 1956.


























