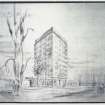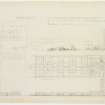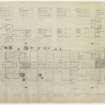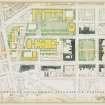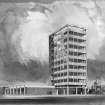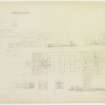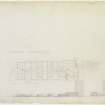Pricing Change
New pricing for orders of material from this site will come into place shortly. Charges for supply of digital images, digitisation on demand, prints and licensing will be altered.
Liverpool, Liverpool University, Physics Department
Faculty Building (20th Century)
Site Name Liverpool, Liverpool University, Physics Department
Classification Faculty Building (20th Century)
Alternative Name(s) Chadwick Laboratories, Chadwick Tower, Peach Street
Canmore ID 284676
Site Number SJ39SE 2
NGR SJ 3587 9026
Datum OSGB36 - NGR
Permalink http://canmore.org.uk/site/284676
- Council Not Applicable
- Parish Liverpool
- Former Region Merseyside
- Former District Liverpool
- Former County Merseyside
Building Notes
Basil Spence & Partners received the commission to design a new physics building for Liverpool University in 1956. The site chosen was in an area of condemned slums and derelict property.
The physics building comprises four blocks, each treated as a separate entity, linked together across the narrow site. The accommodation consists of lecture theatres, which occupy two cantilevered wings in the north of the site; a series of teaching laboratories, which are arranged in pairs along a central corridor with smaller laboratories in between; a cluster of single storey research laboratories; and, at the other end of a glass roofed corridor, a nine-storey tower block containing further laboratories, and libraries as well as administrative and other accommodation.
Various construction methods are employed in the design of the blocks. These included the use of load bearing brick walls for the laboratories, reinforced concrete frame construction in the tower block, cantilevered lecture theatres, and suspended ceilings in the research laboratories. The external finishes include Derbydene stone and blue and grey mosaic tesserae on the gable ends and tower block.
In the entrance hall, leading to the lecture theatres, there is a decorative mural executed by the sculptor and artist, Geoffrey Clarke, with whom Spence worked on many occasions.
Archive Details and Summary
The Sir Basil Spence Archive contains three manuscript files for the physics building. The material shows that the 121ft tower block is the only one of the four blocks to be built to any significant height. The reason for this was that the blocks were built on a bed of pre-glacial peat and while the tower has costly pile foundations, the bearing capacity of the ground, together with financial restrictions, meant the other blocks remained at a single storey.
There are eleven drawings in the Archive including sketch plans and elevations of the building, along with details of an alternative scheme and one photograph of a perspective of the finished buildings.
This text was written as one of the outputs of the Sir Basil Spence Archive Project, supported by the Heritage Lottery Fund, 2005-08.













