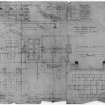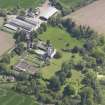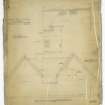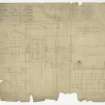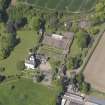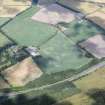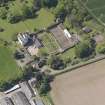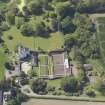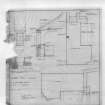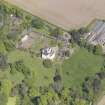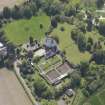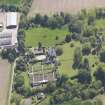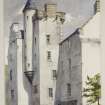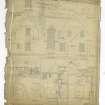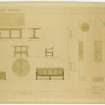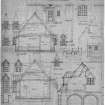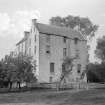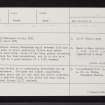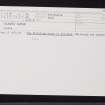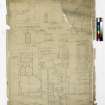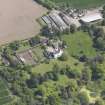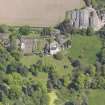Balmanno Castle
Moated Site (Medieval), Tower House (16th Century)
Site Name Balmanno Castle
Classification Moated Site (Medieval), Tower House (16th Century)
Alternative Name(s) Balmanno Castle Policies
Canmore ID 28043
Site Number NO11NW 4
NGR NO 14357 15575
Datum OSGB36 - NGR
Permalink http://canmore.org.uk/site/28043
- Council Perth And Kinross
- Parish Dron
- Former Region Tayside
- Former District Perth And Kinross
- Former County Perthshire
NO11NW 4.00 14357 15575
(NO 1436 1557) Balmanno Castle (NR)
(NO 143 155) Moat (NR)
OS 6" map, (1959).
NO11NW 4.01 NO 1433 1552 Farmsteading
NO11NW 4.02 NO 14358 15559 Sundial
For 'Joug Tree' (NO 1442 1559), see NO11NW 1.
For buildings at NO 1437 1514, see NO11NW 107.
An L-shaped moated structure built between 1570 and 1580. The moat is still partially filled with water except on the east side, where it has been partly embanked. The house has been modernised, and is in use as a farmhouse, but is a good example of a 17th century mansion.
D MacGibbon and T Ross 1887-92.
Balmanno Castle is as previously described and in use as a residence. The moat was almost completely filled in many years ago (Information from Mr A Bruce, Balmanno Castle) and only two short stretches survive as a shallow ditch on the north and east sides.
Revised at 1/2500.
Visited by OS (W D J) 5 August 1965.
Balmanno Castle is a private residence. It was not visited during the course of survey.
Information from RCAHMS (JRS), 26 November 1996.
Architect: restored by Sir Robert Lorimer 1916-21
EXTERNAL REFERENCE
Nat. Lib.
Country Life Oct. 1942 photograph before and after restoration
Country Life March 21st & 28th 1931 article and photographs
NMRS REFERENCE
Plans: I G Lindsay Collection, W/385
Plans: Sir Robert Lorimer
PTD 32/10 South elevation 1916
PTD 32/11 West elevation 1916
PTD 32/12 North elevation 1916
PTD 32/13 East elevation 1916
PTD 32/17
PTD 32/18
PTD 32/44 Drawing room furniture plan. 1916
PTD 32/45 Billiard Room furniture plan 1916
PTD 32/46 Hall furniture plan
PTD 32/47 Stonework details contract drawing stairs, pediments, part elevations. pen on linen Jan 1916
PTD 32/48 Plan of ceiling in Bedroom no 3 pencil & blue wash 1 RHC missing
PTD 32/49 Plan and section ceiling bedroom no 7 pencil & blue wash April 1916
LOR/PRINT RM/16
design for ceiling decoration, bedroom
Insc: "Balmanno Castle, Perthshire. 1/2" detail of ceiling in bedroom No 4 for Ws Miller Esq Sheet No 92"
pencil & watercolour on tracing mounted on card.
damaged
LOR/PRINT RM/17
design for ceiling decoration, stair landing
Insc: "Balmanno Castle, Perthshire. Plan of ceiling on stair landing (2nd floor) for Ws Miller Esq Sheet No 100"
pencil & watercolour on tracing, mounted on card.
March 1916
slightly damaged
Dyelines of survey drawings, Robert Lorimer, Feb 1916.
Alterations & additions for Wm S Millar ESQ
DC 15021 Ground Floor Plan
DC 15022 First Floor Plan
DC 15023 Second Floor Plan
DC 15024 Third and Fourth Floor Plan.
DC 15025 South Elevation
DC 15026 West Elevation
DC 15027 North Elevation
DC 15028 East Elevation
DC 15029 South Elevation of new wing.
Contract Drawing ( Ex Coll Stuart Matthew)
signed by contractors Jan 1916
Ceiling design Bedroom 3 Lorimer
Ceiling design Bedroom 7 Lorimer
Photographic Survey (March 1964)
Photographic survey by the Scottish National Buildings Record/Ministry of Work in March 1964.




























