|
Photographs and Off-line Digital Images |
FID 202/39 |
Copies of records from Balbirnie House, Markinch, Fife, Scotland |
House at Balbirnie Stables - Plan & section of house
William Ballangual
Original drawing in SRO
|
11/1920 |
Item Level |
|
|
Photographs and Off-line Digital Images |
A 66202/25 CN |
Records of Land Use Consultants, environmental consultancy, London, England: Inventory of Gardens an |
Balbirnie Stables courtyard |
1985 |
Item Level |
|
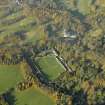 |
On-line Digital Images |
DP 036634 |
RCAHMS Aerial Photography Digital |
Oblique aerial view centred on the walled garden and stables with the house adjacent, taken from the SE. |
15/11/2007 |
Item Level |
|
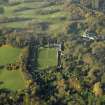 |
On-line Digital Images |
DP 036635 |
RCAHMS Aerial Photography Digital |
Oblique aerial view centred on the walled garden and stables with the house adjacent, taken from the ESE. |
15/11/2007 |
Item Level |
|
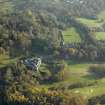 |
On-line Digital Images |
DP 036636 |
RCAHMS Aerial Photography Digital |
Oblique aerial view centred on the house with the walled garden and stables adjacent, taken from the NW. |
15/11/2007 |
Item Level |
|
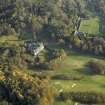 |
On-line Digital Images |
DP 036637 |
RCAHMS Aerial Photography Digital |
Oblique aerial view centred on the house with the walled garden and stables adjacent, taken from the WNW. |
15/11/2007 |
Item Level |
|
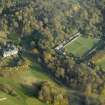 |
On-line Digital Images |
DP 036638 |
RCAHMS Aerial Photography Digital |
Oblique aerial view centred on the house with the walled garden and stables adjacent, taken from the W. |
15/11/2007 |
Item Level |
|
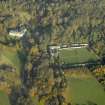 |
On-line Digital Images |
DP 036639 |
RCAHMS Aerial Photography Digital |
Oblique aerial view centred on the house, walled garden and stables, taken from the SE. |
15/11/2007 |
Item Level |
|
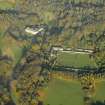 |
On-line Digital Images |
DP 036640 |
RCAHMS Aerial Photography Digital |
Oblique aerial view centred on the house, walled garden and stables, taken from the SSW. |
15/11/2007 |
Item Level |
|
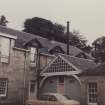 |
On-line Digital Images |
SC 2508692 |
Records of Land Use Consultants, environmental consultancy, London, England: Inventory of Gardens an |
Balbirnie Stables courtyard |
1985 |
Item Level |
|
|
Prints and Drawings |
HW 1950/6/6 |
Records of Haxton and Watson, architects, Leven, Fife, Scotland |
Additions and alterations to stables.
Plans, sections, elevations and details showing new garage accomodation and flats. |
1891 |
Batch Level |
|
|
Prints and Drawings |
HW 1950/6/7 |
Records of Haxton and Watson, architects, Leven, Fife, Scotland |
Additions and alterations to stables.
Plans, sections, elevations and details showing new flats. |
1951 |
Batch Level |
|
|
Prints and Drawings |
HW 1950/6/15 |
Records of Haxton and Watson, architects, Leven, Fife, Scotland |
Alterations to Chauffeur's and Gardener's houses for Mr and Mrs John C Balfour.
Plans showing new electrics and WC.
Proposed new cloakroom for Balbirnie Gardens.
Site plan, plans, sections and elevations. Drainage details. |
1947 |
Batch Level |
|