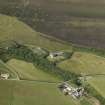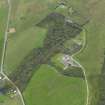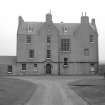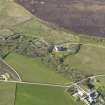Rousay, Trumland House
Architectural Fragment(S) (Medieval), Country House (19th Century)
Site Name Rousay, Trumland House
Classification Architectural Fragment(S) (Medieval), Country House (19th Century)
Canmore ID 2664
Site Number HY42NW 47
NGR HY 42865 27767
Datum OSGB36 - NGR
Permalink http://canmore.org.uk/site/2664
- Council Orkney Islands
- Parish Rousay And Egilsay
- Former Region Orkney Islands Area
- Former District Orkney
- Former County Orkney
HY42NW 47 42865 27767.
David Bryce was commissioned by Lt Gen Frederick W Traill Burroughs to design this house. Built in the Scottish Jacobean style, three stories high with an attic. The first owner's initials and the date are carved on a panel above the rear door. There is a gateway over the path leading to the kitchen-garden built of sculptured stones found in the vicinity of St Mary's Church and the Wirk. They are high quality architectural fragments, some of 13th century date.
A Ritchie 1996
Large Jacobean-style Victorian mansion of 3 bays with garret, harled with a slated roof. Corbie-stepped gablets and a canted bay window sit in the south elevation. Side elevations feature crowstepped gables. The rear door features a carved panel with the initials F. W. T. B. and the date 1873. Built to replace Westness House for General Sir Frederick W. Trail-Burroughs (1831-1905) who inherited Rousay and Wyre from his grand-uncle George W. Traill. (ref: Historic Scotland)
Note (1982)
Westside
Architectural fragments; those that are provenanced are known to have come from the neighbourhood of The Wirk (HY33SE 17) and St Mary's Church (HY33SE 16); now built into an ornamental gateway over the path to the kitchen-garden, with others piled on the W terrace of Trumland House. See Introduction p. 10.
RCAHMS 1982
(RCAHMS 1946, ii, p. 191, No. 549; OR 488)
Publication Account (1996)
An unusually sheltered spot was chosen for this house, a small valley through which a burn runs down to the sea and where it has been possible to coax woodland to grow. Previously the family seat of the Traill family of Rousay was the 18th-century Westness House (HY 383290), but, after his marriage, Lt Gen Frederick W Traill Burroughs decided to commission the celebrated architect, David Bruce, to design a more imposing residence. The result was a mansion in the Scottish Jacobean style, three storeys high with an attic. The first owner's initials and the date 1873 are carved on a panel above the rear door.
The extraordinary gateway over the path leading to the kitchen-garden is built of sculptured stones found in the vicinity of St Mary's Church and the Wirk (HY 373302; see Rousay excursion). They are high quality architectural fragments, carved of red sandstone, some of 13th-century date and some of 16th-century date, and it is thought that the 13th century pieces may have been 'spares' ftom St Magnus Cathedral. More architectural fragments are built into the east end of the later St Mary's Church, and others were found in the debris of the monastery on Eynhallow (no. 44). The entrance archway into Trumland's home farm is crowned by a tower with a dovecote incorporated into its steep pyramidal roof.
Information from ‘Exploring Scotland’s Heritage: Orkney’, (1996).
Photographic Survey (July 2017)
Trumland House was photographed as part of a photographic survey of the buildings of Rousay. The opportunity was taken to improve the cocerage of this important country house by David Bryce. (STG HES)






















































































































































