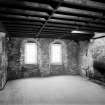 |
On-line Digital Images |
SC 359667 |
|
Interior-general view of first floor apartment in Gatehouse
Pl. 58C |
|
Item Level |
|
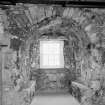 |
On-line Digital Images |
SC 359669 |
|
Interior of Dunstaffnage Castle-detail of window embrasure in East wall of first floor apartment in Gatehouse
|
1971 |
Item Level |
|
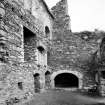 |
On-line Digital Images |
SC 359683 |
|
General view of interior of house on North West side of courtyard
Pl. 58A |
|
Item Level |
|
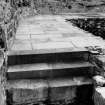 |
On-line Digital Images |
SC 359684 |
|
Detail of South East parapet/curtain wall walk and steps
Pl. 59D |
|
Item Level |
|
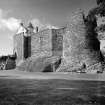 |
On-line Digital Images |
SC 359685 |
|
General view from North East
Pl. 55A |
|
Item Level |
|
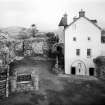 |
On-line Digital Images |
SC 359686 |
|
General view of interior of courtyard from West
Pl. 59A |
|
Item Level |
|
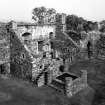 |
On-line Digital Images |
SC 359687 |
|
General view of interior of courtyard from South
Pl. 58B |
|
Item Level |
|
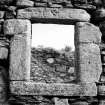 |
On-line Digital Images |
SC 359688 |
|
Detail of window in house on North West side of courtyard
Pl. 58F |
|
Item Level |
|
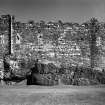 |
On-line Digital Images |
SC 359689 |
|
General view from South West
Pl. 56B |
|
Item Level |
|
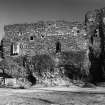 |
On-line Digital Images |
SC 359690 |
|
General view from North West
Pl. 57A |
|
Item Level |
|
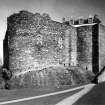 |
On-line Digital Images |
SC 359692 |
|
General view from South East
Pl. 56A |
|
Item Level |
|
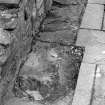 |
On-line Digital Images |
SC 359693 |
|
Detail of South West parapet walk, showing original paving
Pl. 59C |
|
Item Level |
|
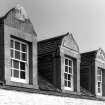 |
On-line Digital Images |
SC 359695 |
|
Detail of dormer windows of Gatehouse
Pl. 58E |
|
Item Level |
|
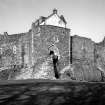 |
On-line Digital Images |
SC 359696 |
|
General view from East
Pl. 55B |
|
Item Level |
|
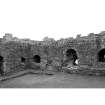 |
On-line Digital Images |
SC 359697 |
|
General view of interior of courtyard from North
Pl. 59B |
|
Item Level |
|
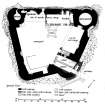 |
On-line Digital Images |
SC 360099 |
Records of the Royal Commission on the Ancient and Historical Monuments of Scotland (RCAHMS), Edinbu |
Ground Floor Plan showing layout and development of Dunstaffnage Castle
Lorn. Inv. fig. 180 |
|
Item Level |
|
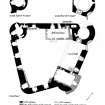 |
On-line Digital Images |
SC 360103 |
Records of the Royal Commission on the Ancient and Historical Monuments of Scotland (RCAHMS), Edinbu |
Plans of First Floor, Second Floor of West Tower and Second Floor of North Tower
Lorn Inv. fig. 181 |
|
Item Level |
|
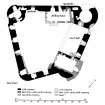 |
On-line Digital Images |
SC 360104 |
Records of the Royal Commission on the Ancient and Historical Monuments of Scotland (RCAHMS), Edinbu |
Plans of First Floor, Second Floor of West Tower and Second Floor of North Tower
Lorn Inv. fig. 181 |
|
Item Level |
|
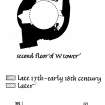 |
On-line Digital Images |
SC 360105 |
Records of the Royal Commission on the Ancient and Historical Monuments of Scotland (RCAHMS), Edinbu |
Plans of First Floor, Second Floor of West Tower and Second Floor of North Tower
Lorn Inv. fig. 181 |
|
Item Level |
|
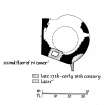 |
On-line Digital Images |
SC 360107 |
Records of the Royal Commission on the Ancient and Historical Monuments of Scotland (RCAHMS), Edinbu |
Plans of First Floor, Second Floor of West Tower and Second Floor of North Tower
Lorn Inv. fig. 181 |
|
Item Level |
|
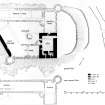 |
On-line Digital Images |
SC 360116 |
Records of the Royal Commission on the Ancient and Historical Monuments of Scotland (RCAHMS), Edinbu |
Ground Floor Plan and Lower Ground Floor Plan
Lorn Inv. 205 |
|
Item Level |
|
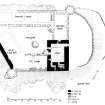 |
On-line Digital Images |
SC 360119 |
Records of the Royal Commission on the Ancient and Historical Monuments of Scotland (RCAHMS), Edinbu |
Ground Floor Plan and Lower Ground Floor Plan
Lorn Inv. 205 |
|
Item Level |
|
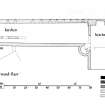 |
On-line Digital Images |
SC 360120 |
Records of the Royal Commission on the Ancient and Historical Monuments of Scotland (RCAHMS), Edinbu |
Ground Floor Plan and Lower Ground Floor Plan
Lorn Inv. 205 |
|
Item Level |
|
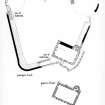 |
On-line Digital Images |
SC 360127 |
Records of the Royal Commission on the Ancient and Historical Monuments of Scotland (RCAHMS), Edinbu |
Plan of Dunstaffnage Castle at Parapet Level, and Plan of Garret Floor
Lorn Inv. fig. 182 |
|
Item Level |
|