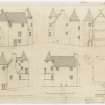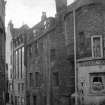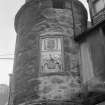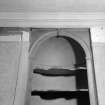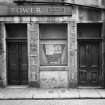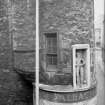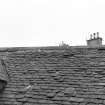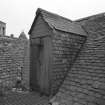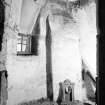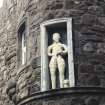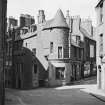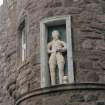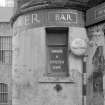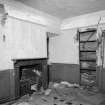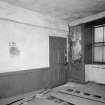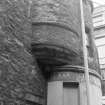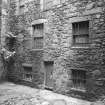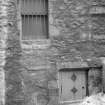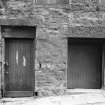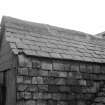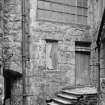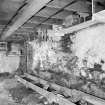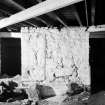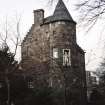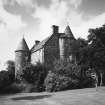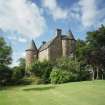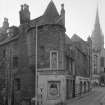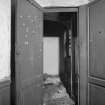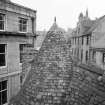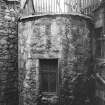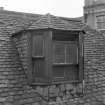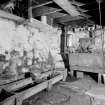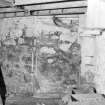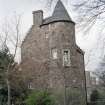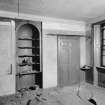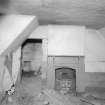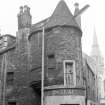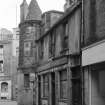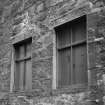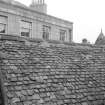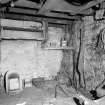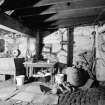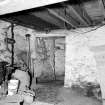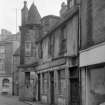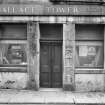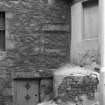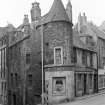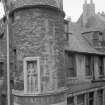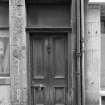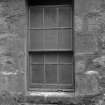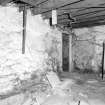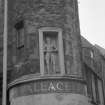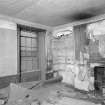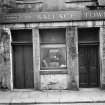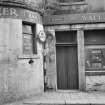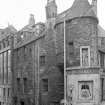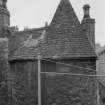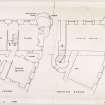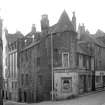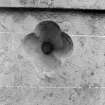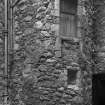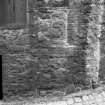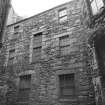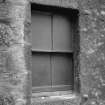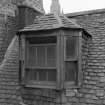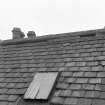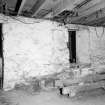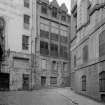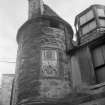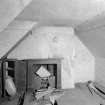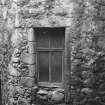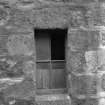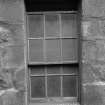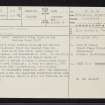Aberdeen, Benholm's Lodge
Public House (20th Century), Tower House (17th Century)
Site Name Aberdeen, Benholm's Lodge
Classification Public House (20th Century), Tower House (17th Century)
Alternative Name(s) Old Aberdeen; Wallace Tower; Benholm's Lodging; Netherkirkgate; Wallace Neuk; Wallace Nook; Putachieside
Canmore ID 20178
Site Number NJ90NW 55
NGR NJ 93556 08924
NGR Description Removed from NJ 9419 0627
Datum OSGB36 - NGR
Permalink http://canmore.org.uk/site/20178
- Council Aberdeen, City Of
- Parish Aberdeen
- Former Region Grampian
- Former District City Of Aberdeen
- Former County Aberdeenshire
NJ90NW 55 93556 08925 removed from NJ 9419 0627
(NJ 9355 0892) Benholm's Lodge known as the Wallace Tower (NAT)
OS 1:1250 map, (1972).
Benholm's Tower locally known as the Wallace (from Well-house) Tower was removed from its original site at NJ 9419 0627, under threat of re-development, and re-erected c.1971. It was built between 1610 and 1616 for Sir Robert Keith of Benholm and is unique in being a z-plan tower house used as a town 'lodging'. A wing was added c.1789 and, despite 19th century alterations, the building remained in reasonable condition until the beginning of the 20th century but was neglected thereafter being used as a public house, which is still its function on its new site.
E Meldrum 1964; HBD List nd, 48.
(Newspaper reference cited).
NMRS, MS/712/83.
Benholm's/the Wallace Tower is no longer a public house but is now a block of flats.
Information from Michael Gilmour Associates 9 August 2002.
NMRS REFERENCE:
Aberdeen, Netherkirkgate, Benholm's Tower.
c.1610. Moved from original site to the Tillydrone Housing Estate in 1964. Rebuilding Listed Category B. Information from Demolitions catalogue held in RCAHMS library.
Known also as the Wallace Tower.
Scotland's Magazine. June 1963 p.28 - article & photographs.
M & R Cas. Arch. Vol 5 p.78 - description and drawing
EXTERNAL REFERENCE:
Aberdeen Public Library - Reference Department.
1 slide.
Originally: 1610/6 in Netherkirkgate as a tower-house just outwith the city wall by Sir Robert Keith of Benholm-(Wallace is corruption of Well-house) Re-erected and restored at present site, City Architect's Department (Dr. Simpson advising) at expense of Marks and Spencer 1964. 3-storey Z-Plan rubble-built 34' x 20'6" dia. and on E.11' (with corbelled feature, sculptured figure in recess and armorial panel.) Rubble-built, originally harled. (Historic Scotland)
Photographic Survey (January 1963)
Photographic survey of Wallace Tower (Benholm's Tower), Netherkirkgate, Aberdeen, by the Scottish National Buildings Record/Ministry of Works in January 1963 prior to the building being moved to a new location.
An additional survey was carried out in October 1963.
Photographic Survey (October 1963)
Photographic survey of Wallace Tower (Benholm's Tower), Netherkirkgate, Aberdeen, by the Scottish National Buildings Record/Ministry of Works in October 1963 prior to the building being moved to a new location.
An additional survey was carried out in January 1963.
















































































