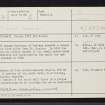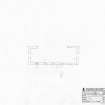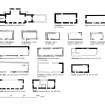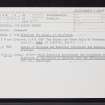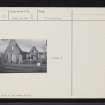Pricing Change
New pricing for orders of material from this site will come into place shortly. Charges for supply of digital images, digitisation on demand, prints and licensing will be altered.
Newhills, Old Parish Church
Church (17th Century)
Site Name Newhills, Old Parish Church
Classification Church (17th Century)
Canmore ID 19308
Site Number NJ80NE 12
NGR NJ 87172 09470
Datum OSGB36 - NGR
Permalink http://canmore.org.uk/site/19308
- Council Aberdeen, City Of
- Parish Newhills
- Former Region Grampian
- Former District City Of Aberdeen
- Former County Aberdeenshire
NJ80NE 12.00 87172 09470
NJ80NE 12.01 87172 09448 Burial-ground
For present parish church of Newhills (NJ 8760 0945), see NJ80NE 55.
(NJ 8717 0947) Church (NR) (In Ruins)
OS 6" map (1902)
In 1663 George Davidson of Pettens erected a chapel of ease about five miles from St Machar. In 1666 the chapel became the parish church of the newly established parish of Newhills and continued in use until the new church was erected in 1830.
NSA 1845
The remains of this church measure 20.0m E-W by 7.5m N-S. A portion of the north wall, 11.7m long, has been entirely removed. On the inside of the south wall there is a plaque bearing an inscription which confirms the above historical account.
Visited by OS (WDJ) 26 October 1961.
(Additional bibliography cited).
NMRS, MS/712/75.
NMRS REFERENCE:
Newhills Parish Church.
Architect: John Smith 1830
Field Visit (22 November 1996)
The former parish church of Newhills stands on an elevated hilltop site with broad views to the N, E and S. The building, a simple rectangle in plan, measures 20.05m from E to W by 7.45m transversely overall, and is now a roofless shell. However, except for a stretch of the N wall, which has been removed, and the NE and SE quoins, which have been robbed, it remains largely intact to wall-head height. The building is constructed of coursed granite. All openings in the building are of also of granite, and bear a narrow chamfer.
A centrally placed doorway in the E gable gives access to the church. A row of timber sockets for a loft runs across the inner face of the gable at lintel height and continues onto the adjacent sections of the N and S side walls. The loft was lit by an internally splayed, rectangular-headed window in the gable. The gable is surmounted by a ball-finial. The S wall is pierced by five rectangular windows, again internally splayed. An aumbry between the first and second from the E houses a bronze plaque commemorating the church’s construction by George Davidson in 1665. Built into the jamb of the fourth window from the E is a slab commemorating Mr James Howe, minister (d.1768), and his brother Mr Alexander Howe, minister of Methlick and Tarves (d.1765). The fifth window has been built up. The W gable, as with the E, contains a doorway, and above it, a window. The gable is surmounted by the base of a bellcote, now removed.
The church was built between 1662 and 1663 by George Davidson of Pettens, burgess of Aberdeen, who mortified his estate of Newhills to provide for its construction and for the provision of a minister. It was intended to serve the western portion of the large parish of St Machar, but in 1666 this area was disjoined, and erected into a new parish of Newhills. The church continued to serve the parish until 1830 when a building on a new site was constructed. The bell of the present church, which bears the date 1788, may have belonged to its predecessor (Cruickshank 1934, 12-17).
Writing c.1818-20, James Logan described the church as having the pulpit against the S wall, and galleries on three sides. Access to the gallery on the N side was by an external flight of stone stairs. Two sketches by Logan record the inscribed pediment, armorial panel and painted canopy of George Davidson’s pew, which stood on the S side of the church. The Howe monument noted above had already been inserted into its present position in the window splay. The roof of the church was not ceiled. (Cruickshank 1941, 63-7)
Visited by RCAHMS (IF, AW), 22 November 1996.











