|
Manuscripts |
MS 712/64 |
Records of Aberdeenshire Archaeology Service, Aberdeen, Scotland
|
Photocopies of Aberdeenshire Archaeological Service site record sheets for map sheets NJ70NW and NJ70NE, received 5 March 1999. |
1999 |
Item Level |
|
|
Photographs and Off-line Digital Images |
A 24165 |
List C Survey |
View from N. |
1975 |
Item Level |
|
|
Photographs and Off-line Digital Images |
A 24166 |
List C Survey |
View from SW. |
1975 |
Item Level |
|
|
Photographs and Off-line Digital Images |
A 24167 |
List C Survey |
View of E end. |
1975 |
Item Level |
|
|
Photographs and Off-line Digital Images |
A 24164 |
List C Survey |
Detail of plaque over door. |
1975 |
Item Level |
|
|
Prints and Drawings |
ABD 128/11 |
Records of F A MacDonald and Partners, architects, Aberdeen, Scotland |
Elevations, plan and section. |
c. 1912 |
Item Level |
|
|
Photographs and Off-line Digital Images |
ABD 128/11 P |
Records of F A MacDonald and Partners, architects, Aberdeen, Scotland |
Photographic copy of drawing showing elevations, plan and section. |
c. 1912 |
Item Level |
|
|
Prints and Drawings |
ABD 128/12 |
Records of F A MacDonald and Partners, architects, Aberdeen, Scotland |
Elevations and plans. |
c. 1912 |
Item Level |
|
|
Photographs and Off-line Digital Images |
ABD 128/12 P |
Records of F A MacDonald and Partners, architects, Aberdeen, Scotland |
Photographic copy of drawing showing elevations and plans. |
c. 1912 |
Item Level |
|
|
Photographs and Off-line Digital Images |
A 66159/15 CN |
Records of Land Use Consultants, environmental consultancy, London, England: Inventory of Gardens an |
Interior.
General view of interconnecting glasshouses. |
1985 |
Item Level |
|
|
Photographs and Off-line Digital Images |
A 67176 CS |
|
General view of glasshouses. |
1986 |
Item Level |
|
|
Photographs and Off-line Digital Images |
A 67169 CS |
|
General view of garden. |
1986 |
Item Level |
|
|
Photographs and Off-line Digital Images |
SC 990580 |
Survey of Private Collections |
General view. |
c. 1996 |
Item Level |
|
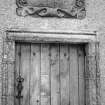 |
On-line Digital Images |
SC 1639006 |
List C Survey |
Detail of plaque over door. |
1975 |
Item Level |
|
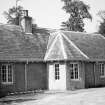 |
On-line Digital Images |
SC 1639007 |
List C Survey |
View from N. |
1975 |
Item Level |
|
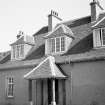 |
On-line Digital Images |
SC 1639008 |
List C Survey |
View from SW. |
1975 |
Item Level |
|
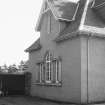 |
On-line Digital Images |
SC 1639009 |
List C Survey |
View of E end. |
1975 |
Item Level |
|
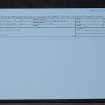 |
On-line Digital Images |
SC 2584617 |
Records of the Ordnance Survey, Southampton, Hampshire, England |
Housedale, NJ70NE 1, Ordnance Survey index card, Recto |
1958 |
Item Level |
|
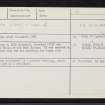 |
On-line Digital Images |
SC 2584618 |
Records of the Ordnance Survey, Southampton, Hampshire, England |
Housedale, NJ70NE 1, Ordnance Survey index card, Recto |
1958 |
Item Level |
|
|
Photographs and Off-line Digital Images |
SC 2701268 |
|
General view of garden. |
1986 |
Item Level |
|
|
Photographs and Off-line Digital Images |
SC 2701275 |
|
General view of glasshouses. |
1986 |
Item Level |
|
|
All Other |
551 166/1/1 |
Records of the Ordnance Survey, Southampton, Hampshire, England |
Archaeological site card index ('495' cards) |
1947 |
Sub-Group Level |
|