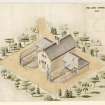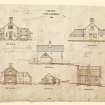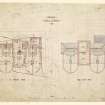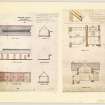|
Prints and Drawings |
ABD 151/27 |
Records of F A MacDonald and Partners, architects, Aberdeen, Scotland |
Perspective view of kennels. |
1884 |
Item Level |
|
|
Prints and Drawings |
ABD 151/28 |
Records of F A MacDonald and Partners, architects, Aberdeen, Scotland |
Elevations and sections of kennels. |
1884 |
Item Level |
|
|
Prints and Drawings |
ABD 151/30 |
Records of F A MacDonald and Partners, architects, Aberdeen, Scotland |
Plan, elevation and sections of proposed alterations to Old Kennels. |
1884 |
Item Level |
|
|
Prints and Drawings |
ABD 151/29 |
Records of F A MacDonald and Partners, architects, Aberdeen, Scotland |
Ground, roof and attic plans of kennels. |
1884 |
Item Level |
|
|
Prints and Drawings |
ABD 151/31 |
Records of F A MacDonald and Partners, architects, Aberdeen, Scotland |
Sections of kennels. |
c. 1884 |
Item Level |
|
 |
On-line Digital Images |
DP 352876 |
Records of F A MacDonald and Partners, architects, Aberdeen, Scotland |
Perspective view of kennels. |
1884 |
Item Level |
|
 |
On-line Digital Images |
DP 352877 |
Records of F A MacDonald and Partners, architects, Aberdeen, Scotland |
Elevations and sections of kennels. |
1884 |
Item Level |
|
 |
On-line Digital Images |
DP 352878 |
Records of F A MacDonald and Partners, architects, Aberdeen, Scotland |
Ground, roof and attic plans of kennels. |
1884 |
Item Level |
|
 |
On-line Digital Images |
DP 352880 |
Records of F A MacDonald and Partners, architects, Aberdeen, Scotland |
Plan, elevation and sections of proposed alterations to Old Kennels. |
1884 |
Item Level |
|






