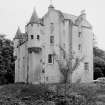|
Print Room |
G 85199 PC |
Records of Ian Gordon Lindsay and Partners, architects, Edinburgh, Scotland |
Postcard view from NW. |
|
Item Level |
|
|
Photographs and Off-line Digital Images |
ABD 160/1 P |
Survey of a Private Collection: Clydesdale Bank, Castle Street, Aberdeen Drawings |
Photographic copy of drawing showing S and E elevations. |
1967 |
Item Level |
|
|
Photographs and Off-line Digital Images |
ABD 160/2 P |
Survey of a Private Collection: Clydesdale Bank, Castle Street, Aberdeen Drawings |
Photographic copy of drawing showing details of main entrance, window pediments and corbelling. |
1967 |
Item Level |
|
|
Photographs and Off-line Digital Images |
ABD 160/3 P |
Survey of a Private Collection: Clydesdale Bank, Castle Street, Aberdeen Drawings |
Photographic copy of drawing showing W and N elevations. |
1967 |
Item Level |
|
|
Photographs and Off-line Digital Images |
ABD 160/4 P |
Survey of Private Collections. Scott Sutherland School of Architecture |
Photographic copy of drawing showing ground and first floor plans. |
1967 |
Item Level |
|
|
Photographs and Off-line Digital Images |
ABD 160/5 P |
Survey of Private Collections. Scott Sutherland School of Architecture |
Photographic copy of drawing showing second and third floor plans. |
1967 |
Item Level |
|
|
Photographs and Off-line Digital Images |
G 85200 PO |
Collection of photographs from Country Life, publishers, London, England |
Cutting from Country Life.
View of castle from NW and interior views. |
19/5/1955 |
Item Level |
|
|
Photographs and Off-line Digital Images |
AB 5734 CS |
|
View from NW. |
|
Item Level |
|
|
Photographs and Off-line Digital Images |
AB 5742 CS |
|
View from NW. |
|
Item Level |
|
|
Photographs and Off-line Digital Images |
AB 5651 CS |
|
View from SW. |
|
Item Level |
|
|
Photographs and Off-line Digital Images |
AB 5740 CS |
|
Interior.
View of old doors.
|
|
Item Level |
|
|
Photographs and Off-line Digital Images |
AB 5739 CS |
|
Interior.
View of room. |
|
Item Level |
|
|
Photographs and Off-line Digital Images |
AB 5738 CS |
|
Interior.
View of doors. |
|
Item Level |
|
|
Photographs and Off-line Digital Images |
AB 5737 CS |
|
Interior.
View of old fireplace found behind later one. |
|
Item Level |
|
|
Photographs and Off-line Digital Images |
AB 5735 CS |
|
Interior.
View of room. |
|
Item Level |
|
|
Photographs and Off-line Digital Images |
AB 5736 CS |
|
Interior.
View of old fireplace. |
|
Item Level |
|
|
All Other |
ABD 160/6 NC |
|
Newscutting. View of castle from NW, including text.
|
29/7/1961 |
Item Level |
|
|
All Other |
ABD 160/7 NC |
|
Newscutting. Interior views, including text.
|
29/7/1961 |
Item Level |
|
|
Photographs and Off-line Digital Images |
AB 5741 CS |
|
General view. |
|
Item Level |
|
 |
On-line Digital Images |
SC 990457 |
Survey of Private Collections |
General view. |
14/6/1989 |
Item Level |
|
|
Print Room |
H 84044 PO |
General Collection |
View of Lickleyhead Castle |
c. 1920 |
Item Level |
|
|
Photographs and Off-line Digital Images |
E 33924 |
Survey of Private Collections |
Photographic copy of a plan the lands of Edingaroch, from a book of plans of the estate of Leith Hall belonging to General Alex Hay of Rannas, surveyed by George Brown, 1797. |
1797 |
Item Level |
|
|
Photographs and Off-line Digital Images |
E 33925 CN |
Survey of Private Collections |
Photographic copy of a plan the lands of Edingaroch, from a book of plans of the estate of Leith Hall belonging to General Alex Hay of Rannas, surveyed by George Brown, 1797. |
1797 |
Item Level |
|
|
Print Room |
RAB 430/27 |
General Collection |
Lickleyhead Castle - drawing & details |
1894 |
Item Level |
|