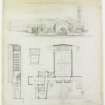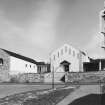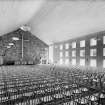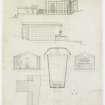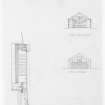Edinburgh, Clermiston View, St Andrew's Parish Church
Church (20th Century), War Memorial(S) (20th Century)
Site Name Edinburgh, Clermiston View, St Andrew's Parish Church
Classification Church (20th Century), War Memorial(S) (20th Century)
Alternative Name(s) War Memorial Slabs
Canmore ID 149785
Site Number NT27SW 2715
NGR NT 20069 74556
Datum OSGB36 - NGR
Permalink http://canmore.org.uk/site/149785
- Council Edinburgh, City Of
- Parish Edinburgh (Edinburgh, City Of)
- Former Region Lothian
- Former District City Of Edinburgh
- Former County Midlothian
Building Notes
St Andrew's Parish Church, Clermiston, Edinburgh is one of several churches designed by Basil Spence & Partners in the 1950s. It was dedicated in April 1957, although work on the building did not officially finish until the following year.
Situated on a terrace on the western slope of Corstorphine Hill, the church is set back from the main street; its buildings organised to create a courtyard in front of the principal entrance. The north range consists of ancillary buildings while to the south is the church's campanile, a 50ft concrete tripod with gold bell and cross. In the main, the church's construction is traditional: the outside walls are formed predominantly of cavity brickwork, rendered externally with white harling; the end gable behind the sanctuary, which forms a shallow V shape on the plan, is of solid masonry construction using warmly coloured recycled stone; and the low-pitched roof is covered with Ballachulish slate over a timber construction.
Spence's office was also responsible for the design of the Sanctuary furniture, except for the elders' chairs which were designed by Soburg Mobler.
Archive Details and Summary
The Sir Basil Spence Archive holds one published article on St Andrew's Parish Church. It shows that the commission belonged to a National Church of Scotland scheme, which proposed the erection of dual-purpose buildings to serve new housing areas. The building was primarily intended to serve as a church, seating some 270 people, but had a secondary function as a community hall, serving a variety of non-worship functions.
There are 17 photographs in the Archive, many of which show how the interior is lit. Three drawings show unexecuted, and amended plans, sections and elevations. The Spence, Glover and Ferguson Collection, also held at RCAHMS, contains 38 drawings and 27 photographs of the church.
This text was written as one of the outputs of the Sir Basil Spence Archive Project, supported by the Heritage Lottery Fund, 2005-08.
NT27SW 2715 20069 74556
ARCHITECT: Basil Spence & Partners, 1957-9.











