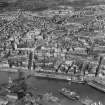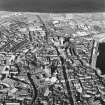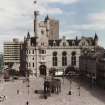|
Photographs and Off-line Digital Images |
C 56411 |
RCAHMS Aerial Photography |
Aberdeen City Centre, oblique aerial view, taken from the WSW, looking along Union Street. |
7/6/1996 |
Item Level |
|
|
Photographs and Off-line Digital Images |
C 42515 CN |
|
Aberdeen, 26 Castle Street, Salvation Army Citadel.
General view from roof of 5 Castle Street from West. |
30/8/1994 |
Item Level |
|
|
Photographs and Off-line Digital Images |
C 42515 |
|
Aberdeen, 26 Castle Street, Salvation Army Citadel.
General view from roof of 5 Castle Street from West. |
30/8/1994 |
Item Level |
|
|
Photographs and Off-line Digital Images |
B 48479 |
|
Aberdeen, Castle Street, Salvation Army Citadel.
General view from West. |
1/4/1991 |
Item Level |
|
 |
On-line Digital Images |
SC 1258290 |
Records of Aerofilms Ltd, aerial photographers, Bristol, England |
Aberdeen, general view, showing University of Aberdeen Marischal College and King Street. Oblique aerial photograph taken facing north. |
18/10/1938 |
Item Level |
|
 |
On-line Digital Images |
SC 1698607 |
RCAHMS Aerial Photography |
Aberdeen City Centre, oblique aerial view, taken from the WSW, looking along Union Street. |
7/6/1996 |
Item Level |
|
 |
On-line Digital Images |
SC 2518862 |
|
Aberdeen, 26 Castle Street, Salvation Army Citadel.
General view from roof of 5 Castle Street from West. |
30/8/1994 |
Item Level |
|
|
Prints and Drawings |
GBM 1920/14/1 |
Records of George Bennett Mitchell and Son, architects, Aberdeen, Scotland |
Aberdeen, 25-30 Castle Street, Salvation Army Citadel.
Site plan, floor plans, sections and elevations of existing buildings. |
c. 1893 |
Batch Level |
|
|
Prints and Drawings |
GBM 1920/14/2 |
Records of George Bennett Mitchell and Son, architects, Aberdeen, Scotland |
Aberdeen, 25-30 Castle Street, Salvation Army Citadel.
Floor plans, sections, elevations and details showing reinforcements to tower. Plans and sections showing roof over main hall and heating layout. |
c. 1925 |
Batch Level |
|
|
Prints and Drawings |
GBM 1920/14/3 |
Records of George Bennett Mitchell and Son, architects, Aberdeen, Scotland |
Aberdeen, 25-30 Castle Street, Salvation Army Citadel.
Floor plans showing alterations. Details of hall doors and windows. |
c. 1954 |
Batch Level |
|