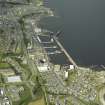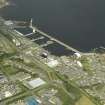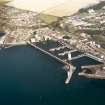Buckie, Ianstown, Blantyre Terrace, Jones Buckie Shipyard Ltd
Boat Yard (Period Unassigned)
Site Name Buckie, Ianstown, Blantyre Terrace, Jones Buckie Shipyard Ltd
Classification Boat Yard (Period Unassigned)
Alternative Name(s) Buckie Harbour
Canmore ID 133229
Site Number NJ46NW 14
NGR NJ 4342 6634
NGR Description Centred NJ 4342 6634
Datum OSGB36 - NGR
Permalink http://canmore.org.uk/site/133229
- Council Moray
- Parish Rathven
- Former Region Grampian
- Former District Moray
- Former County Banffshire
NJ46NW 14 centred 4342 6634
For Buckie Harbour, see NJ46NW 15.00.
See also NJ46NW 8049.
Not to be confused with boatbuilding uyard of Herd and Mackinzie (centred NJ 4339 6614), for which see NJ46NW 13.
Jones Buckie Shipyard Ltd, Blantyre Terrace, Buckie
NMRS Manuscript contains detailed information on this boatyard.
NMRS, MS/744/210/16.
Note (26 September 2013)
Jones Buckie Shipyard was situated on the east side of Buckie at Blantyre Terrace, Ianstown. An associated company James Jones and Sons Ltd of Larbert purchased a sawmill and engineering works at Buckie in 1906. A slipway was built in 1910 and seawalls constructed. The slipway and shipyard was formed as a separate company in 1916.
The site consisted of slipping facilities for up to 250 Tons, 30 metres in length. Side slipping could accommodate up to 12 vessels by 1991. It had two main building sheds and were equipped with overhead cranes. The workshop accommodation covered all trades engineering, fabrication, electrical, plumbing, joinery, carpentry, painting and workshops. There was also a smaller yard at Lossiemouth.
The site contained two Building Berths (No.1 and No.2 ) at NJ43386 66379 and NJ43419 66374, Carpentry Shop at NJ43463 66379, fabrication, plumbers and electricians and engineers Workshops at NJ 43375 66306, Office at NJ43401 66283, Stores at NJ43409 66297, Winch House at NJ43432 66342, Main Slipway centred on NJ43397 66345, Paint Store at NJ43423 66300, Rigging Shed at NJ 43448 66323 and Timber Yard at NJ43513 66356. There was also a Timber Store at NJ43476 66341 (see MS744/210/16 for layout plan).
The yard does not appear on the 1st edition 25-inch Ordnance Survey map (Banff, 1870, sheet II.6 (Rathven)), indeed this area had not been developed at this time, the harbour not having been built and the Burn of Rathven not yet culverted. By the 2nd edition ordnance Survey 25 -inch map (Banff, 1904, sheet 002.06) Ianstown and Gordonsburgh had been created with the laying out of Blantyre Terrace, Manar Street, Richmond Street and Aboyne Street). A Saw Mill (acquired by James Jones in 1906) is depicted and named at NJ43451 66353 and a smaller building to the south at NJ43462 66339 and an enclosed area at NJ43430 66369. The third edition map published in 1930 shows the Main Workshops, Slipway, Winch House, original Saw Mill building, Timber Store, Yard and Rigging Shed.
Information from RCAHMS (Miriam McDonald) 26th September 2013; see RCAHMS MS/744/210/16.














