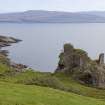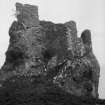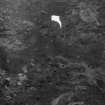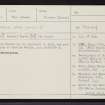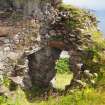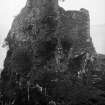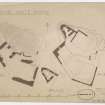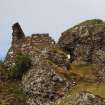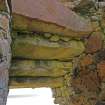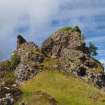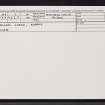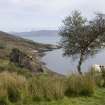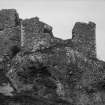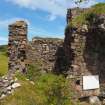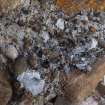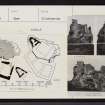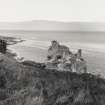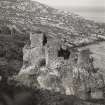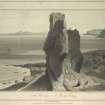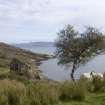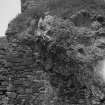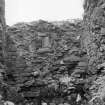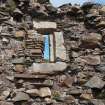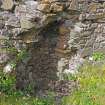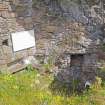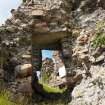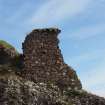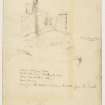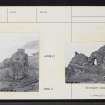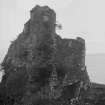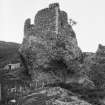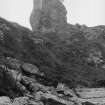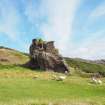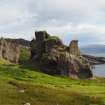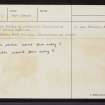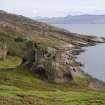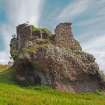Raasay, Brochel Castle
Castle (Medieval)
Site Name Raasay, Brochel Castle
Classification Castle (Medieval)
Canmore ID 11504
Site Number NG54NE 1
NGR NG 5846 4627
Datum OSGB36 - NGR
Permalink http://canmore.org.uk/site/11504
- Council Highland
- Parish Portree
- Former Region Highland
- Former District Skye And Lochalsh
- Former County Inverness-shire
Brochel Castle, late 15th/early 16th century, occupied until c.1671 Ruin of impregnable stronghold on Raasay's north-eastern shore, an ingenious fusion of natural rock and masonry rising sheer from a stack-like volcanic plug some 15 m high. Built, so the favoured tradition goes, by Raasay's first Macleod chief, Calum (MacGilleChaluim), it provided a strategic base for a dynasty of reiving seadogs to control their mainland possessions and the Inner Sound. Even today, with masonry eroded to precarious stumps, it is easy to see why Brochel has often been depicted as something born of realms fantastical. Though only footings survive of the tallest tower, which rose to corbelled battlements (Daniell's view of 1818 depicts it virtually intact), remnants of three other tower structures on different levels still conjure up a thrilling spectacle. Entrance was via a steep ridge leading up from the east to a narrow cleft between projections of rock and masonry, with sheer drops on the other sides. Boswell noted an 'opening in the wall from which hot water or stones could be thrown upon an invader' above the entrance passage, from which steps led up to an internal courtyard with a well. This open court was flanked on each side by a tower: the gabled south west tower containing kitchen with chamber above (still partly intact), and the south east tower, probably of two-stories, with a battlemented parapet (suggested by surviving fragments of corbelling). The best preserved tower stands prow-shaped to the north west, traces of its former subdivision still visible, as are recesses and a garderobe. Some evidence in the form of small windows and fragments of stairway provides clues to the varying levels, and access thereto. Sadly, ownership by Highland Council today has not ensured consolidation, and much debris has fallen from the shattered ruin to the base of its pinnacle. At its north end, Raasay twists into a rocky claw with three detached digits - Fladda, Eilean Tigh and Rona.
[Though anciently a stronghold of the Macsweens, tradition has it that the building of Brochel Castle was financed by money given to MacGilleChaluim by a kinsman who had inadvertently killed the Laird of Craignish's son whilst trying to retrieve Raasay's favourite hunting dog which had been stolen from him. Later, Craignish offered gold to anyone who could name his son's killer. He remained true to his promise when Raasay's kinsman responded with a truthful account of the incident. Feeling unworthy of the prize himself, however, he handed it on to his chief, whereupon it was put to this good cause.]
Taken from "Western Seaboard: An Illustrated Architectural Guide", by Mary Miers, 2008. Published by the Rutland Press http://www.rias.org.uk
NG54NE 1 5846 4627
For adjacent chapel, see NG54NE 5.
(NG 5846 4627) Brochel Castle (NR) (In Ruins)
OS 6" map, Inverness-shire, 2nd ed., (1904).
Non-Guardship Sites Plan Collection, DC23119.
(Undated) information in NMRS.
Brochel Castle was in existence in 1549, and perhaps as early as Duntulm Castle, ie. mid-15th century.
Full description in RCAHMS (1928).
RCAHMS 1928; M Martin 1934; S Gordon 1935; S Gordon 1950.
Brochel Castle, as planned and illustrated by RCAHMS, is in ruinous condition.
Visited by OS (A S P) 12 June 1961.
Site recorded during the survey of the townships of Glame, Manish More, Brochel, and the farmsteads of Doire Domhain plus the surrounding area carried out by ACFA in April 1997. A full report has been lodged with the NMRS.
NG 5848 4627 Ruins of Brochel Castle reported in the RCAHMS 1928 inventory.
Sponsors: Society of Antiquaries of Scotland, Glasgow Archaeological Society, CBA Challenge Funding.
J Macdonald and J Scott Wood 1997.
Field Visit (17 June 1921)
Brochel Castle.
This eyrie-like structure occupies the whole of the summit of an isolated mass of agglomerate (Torridon grit and sandstone), conspicuously placed in a small crescentic bay that breaks the line of precipitous cliffs forming the northern part of the east coast of the island of Raasay. A plantation of birch trees straggles round the face of the brae behind and follows the curve of the bay to the sea face on either side. To the north the view is closed by the rising ground, but there is a clear outlook to the Ross-shire coast in front and down the Inner Sound.
Rising from a slight slope the pinnacle of rock all round stands about 50 feet above the terrain, though the summit is in two levels, that on the east side being 20 feet above the other. On both levels there are buildings. (Fig. 252.)
The entrance is on the east face and is approached up a rather steep, narrow ridge. On the right the bare rock rises to the higher level; on the left the lower level carries the corner of the building on this side. The approach is thus narrowed, and there is evidence that originally there was some sort of overbuilding outside the present doorway-the walling on both sides was apparently continued outwards with a chamber above, providing a passage roofed with slabs, of which only the inner end now exists. Another chamber would seem to have been contrived over this surviving portion of the lintelled passage, and beyond this on the level a narrow open way continues between the rocky sides, which have been faced with stone, for 11 feet or so. In this alley are several recesses, large and small. The entrance as a whole is in a tumble-down condition; much of the building, having been but a skin on the rock face on either side, has disappeared. The entrance corridor opens upon the middle one of three apartments, which occupy the lower level and are angled upon plan to follow the ground. The walls of this middle apartment have almost wholly disappeared. On the short north-eastern face the wall is again but a facing on the rock, and then only as high as where the rock overhangs (see Fig. 253). At the north corner are recesses. The apartment to the east has been about 17 by 11 to 12 feet, but only one wall and portions of other two are left. Of the western apartment more remains, and, as laid out, this forms almost a square of 11 feet, but at the north corner what has been the stair projects inwards, while the greater part of the rest of the north-east face is occupied by a 5-feet recess with a slab lintel, the back of which is bare rock. In the north-western wall, on the upper floor, is a narrow window opening or slit splayed inwards, one jamb of which is a single stone, while the other is built up of small stones. Another similar slit in the south-west corner completes the exceedingly meagre lighting of this apartment, which, like the others, must have had a room over. (Figs. 250, 251.)
The higher level can now be reached only by scrambling up, and of the battlemented tower of two stories which, according to Wm. Daniell's view of 1819, occupied the great part of it, only some indications of the foundations remain. But on the spur of rock projecting to the north-west still stands the small triangular building which adjoined the tower, and which on the lower floor contains a couple of narrow through apartments of indeterminate purpose, while the upper floor is a single chamber. In the inner of the lower rooms on the western wall is a garderobe with an external chute. The northern end of the wall of this structure butted against the tower wall. This wing, too, had an upper floor lighted by three slits, of which one has been built up, while the lower floor has been lighted by a single slit in the north-east wall. At the apex of the triangle the upper part of the corner is built out on corbels to overhang the tower. About 12 feet high of building remains, with, on one face, some indication of the parapet in slight projection on a continuous corbel course. On the south-western face of the lower building are six of the quarter-round corbels that supported the parapet, part of the lower courses of which is in position near the corner. These are of very small stones, and there is no sign of an embrasure, but according to the 1819 view, the embrasures on the tower, and so no doubt here also, were few - two on a face - and at a rather higher level than the fragment which remains.
The building is in roughly coursed blocks of sandstone and basalt of all shapes and sizes, embedded in plentiful mortar of shell lime and gravel, and is in a very bad state. The walls are nowhere more than 4 feet thick. It may be noted that, in the Daniell picture, what looks like an approach and entrance to the right on the lower level cannot have been intended to suggest such, as there is no indication of anything of the kind, and, where a door might be expected to exist, there is really a small chute from the interior.
HISTORICAL NOTE. Dean Monro (1549) gives two castles to Raasay, "the castle of Killmorocht (cf. No. 592) and the castle of Brolokit, with twa fair orchards at the saids twa castells." The Description of the Isles (1577-95) in Skene says that Macleod of Raasay “hes ane strange little castell in this Ile, biggit on the heid of ane heich craig, and is callit Prokill." Martin (1695) describes it as "an artificial fort, three stories high . . .called Castle Vreokle."
RCAHMS 1928, visited 17 June 1921.
OS map: Skye xxv.











































