|
Photographs and Off-line Digital Images |
IN 5824 |
List C Survey |
View of west entrance front |
1975 |
Item Level |
|
|
Photographs and Off-line Digital Images |
IN 5825 |
List C Survey |
View of east elevation |
1975 |
Item Level |
|
|
Print Room |
PA 68/29V |
General Collection. Photograph Albums. |
View of Glentruim house
Titled 'Glentruim House, Newtonmore' Album page has signatures, squares of tartan and a cutout of a pig surrounding the photograph.
PHOTOGRAPH ALBUM No. 68: ISABEL ASHER ALBUM |
c. 1907 |
Item Level |
|
|
Prints and Drawings |
IND 121/1 |
Records of George Gordon and Company, civil engineers, architects and surveyors, Inverness, Highland |
Ground floor plan |
21/5/1834 |
Item Level |
|
|
Prints and Drawings |
IND 121/2 |
Records of George Gordon and Company, civil engineers, architects and surveyors, Inverness, Highland |
West and East Elevations |
21/5/1834 |
Item Level |
|
|
Prints and Drawings |
IND 121/3 |
Records of George Gordon and Company, civil engineers, architects and surveyors, Inverness, Highland |
North elevations |
21/5/1834 |
Item Level |
|
|
Prints and Drawings |
IND 121/4 |
Records of George Gordon and Company, civil engineers, architects and surveyors, Inverness, Highland |
Plan of roof |
21/5/1834 |
Item Level |
|
|
Prints and Drawings |
IND 121/5 |
Records of George Gordon and Company, civil engineers, architects and surveyors, Inverness, Highland |
Sections |
21/5/1834 |
Item Level |
|
|
Prints and Drawings |
IND 121/6 |
Records of George Gordon and Company, civil engineers, architects and surveyors, Inverness, Highland |
Ground first floor and roof plans. "Additions" |
1901 |
Item Level |
|
|
Prints and Drawings |
IND 121/7 |
Records of George Gordon and Company, civil engineers, architects and surveyors, Inverness, Highland |
Elevations and sections |
1901 |
Item Level |
|
|
Photographs and Off-line Digital Images |
D 40259 |
General Collection. Photograph Albums. |
General view. |
c. 1890 |
Item Level |
|
|
Print Room |
H 84084 PO |
General Collection |
View of Glentruim House, Newtonmore
|
11/1932 |
Item Level |
|
|
Print Room |
H 84085 PO |
General Collection |
Side view of Glentruim House, near Newtonmore
|
c. 1932 |
Item Level |
|
|
Print Room |
PA 216/10V/2 |
General Collection. Photograph Albums. |
General view,
Glentruim House,
PHOTOGRAPH ALBUM No.216: Scotland and the Isle of Man Album. |
c. 1900 |
Item Level |
|
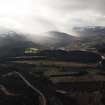 |
On-line Digital Images |
DP 189364 |
RCAHMS Aerial Photography Digital |
General oblique aerial view of the Invernahavon battlesite at the confluence of the Spey and Truim, looking SW. |
19/2/2014 |
Item Level |
|
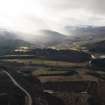 |
On-line Digital Images |
DP 189365 |
RCAHMS Aerial Photography Digital |
General oblique aerial view of the Invernahavon battlesite at the confluence of the Spey and Truim, looking SW. |
19/2/2014 |
Item Level |
|
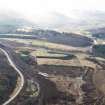 |
On-line Digital Images |
DP 189366 |
RCAHMS Aerial Photography Digital |
General oblique aerial view of the Invernahavon battlesite at the confluence of the Spey and Truim, looking SW. |
19/2/2014 |
Item Level |
|
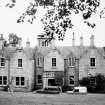 |
On-line Digital Images |
SC 1641815 |
List C Survey |
View of west entrance front |
1975 |
Item Level |
|
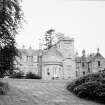 |
On-line Digital Images |
SC 1641816 |
List C Survey |
View of east elevation |
1975 |
Item Level |
|
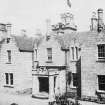 |
On-line Digital Images |
SC 1764987 |
General Collection. Photograph Albums. |
General view. |
c. 1890 |
Item Level |
|
|
All Other |
551 70/1 |
Records of George Gordon and Company, civil engineers, architects and surveyors, Inverness, Highland |
Glentruim House |
1834 |
Batch Level |
|