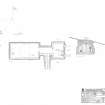Easter Craigie, Decoy Control Bunker, Generator Plant
Decoy Site (20th Century), Generating Plant (20th Century)
Site Name Easter Craigie, Decoy Control Bunker, Generator Plant
Classification Decoy Site (20th Century), Generating Plant (20th Century)
Alternative Name(s) Harestone Moss
Canmore ID 110723
Site Number NJ91NW 44
NGR NJ 9225 1976
Datum OSGB36 - NGR
Permalink http://canmore.org.uk/site/110723
- Council Aberdeenshire
- Parish Belhelvie
- Former Region Grampian
- Former District Gordon
- Former County Aberdeenshire
NJ91NW 44 9225 1976
This air-raid shelter is situated 200m N of Easter Craigie farmsteading (NJ91NW 45.00) and has been sunk into a gentle S-facing slope. The shelter was built and used by the military during the Second World War when Harestone Moss, immediately to the E, was used as a decoy airfield for Dyce aerodrome (NJ81SE 44.00). The E end of the structure housed a generator which provided the electricity to power the lights of the dummy airstrip.
The shelter comprises three compartments on an E to W axis, the central one entered from the S by a flight of eleven concrete steps. The central compartment, which is constructed of shuttered concrete, with vertical walls and a flat roof, is little more than an ante-chamber, providing access to the E and W chambers; it measures 2.8m in length and 2.2m in height, and the doors (now missing) to the flanking compartments hung on iron frames.
The E compartment measures 2.8m from N to S by 2m and 1.85m in height. The roof is of corrugated iron sheeting externally reinforced with concrete, and arches over from N to S just above ground level. The E wall is also of concrete-backed corrugated iron and this is breached in two places by circular apertures measuring about 0.35m in diameter. Situated aginst the foot of the E wall there are two concrete plinths, one supporting what appears to be a concrete sink or trough, and the second for the generator.
The W compartment measures 5.5m from E to W by 2.8m and 1.85m in height and is a longer version of the E chamber. At the W end of the chamber there is a roof aperture covered by the remains of an iron hatch.
Visited by RCAHMS (JRS), 24 June 1996.








