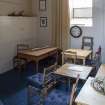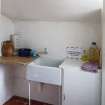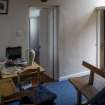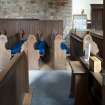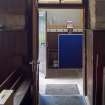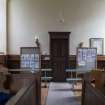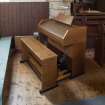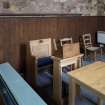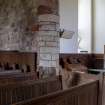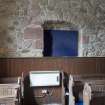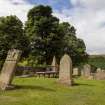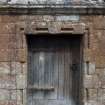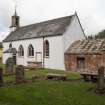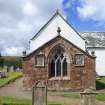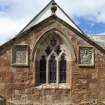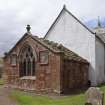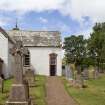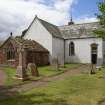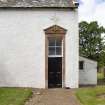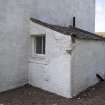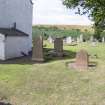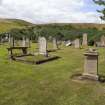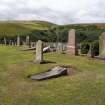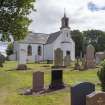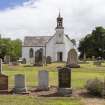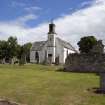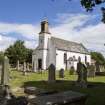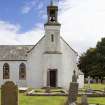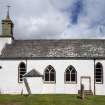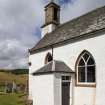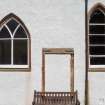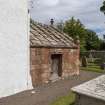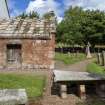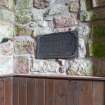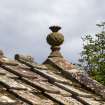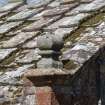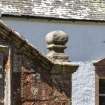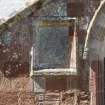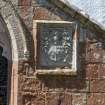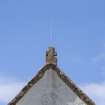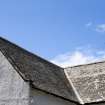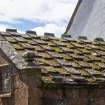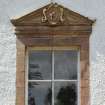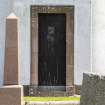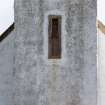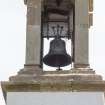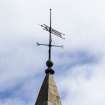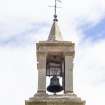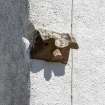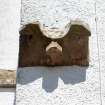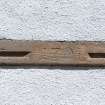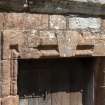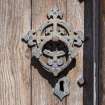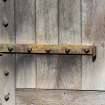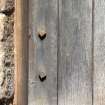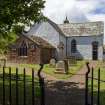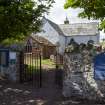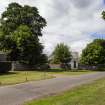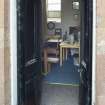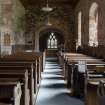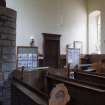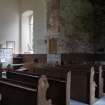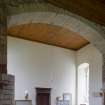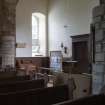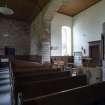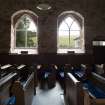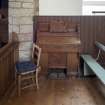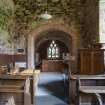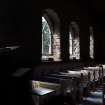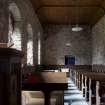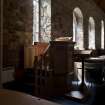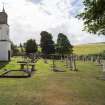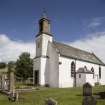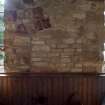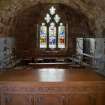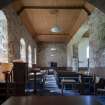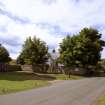OLDHAMSTOCKS PARISH CHURCH
Event ID 1138630
Category Descriptive Accounts
Type Architecture Notes
Permalink http://canmore.org.uk/event/1138630
Oldhamstocks Parish Church was recorded by the Threatened Buildings Survey on 3rd August 2022. The survey was prompted by the proposed closure and sale of the church. In 1990 the parishes of Olhamstocks, Innerwick and Cockburnspath were joined to form Dunglass Parish. Cockburnspath Church will be after the closure of Innerwick and Oldhamstocks be the only church in Dunglass parish.
The earliest record of a church here is in the 12th century. The earliest identifiable part of the church is on the east gable of the main block where there is a part of a boldy splayed c.14th century double base course. Further investigation including measured survey and the removal of harl would determine how much of the medieval church survives.
The most distinctive architectural feature of the building is the Hepburn Aisle which became the chancel in the 1925-7 restoration. The Hepburn Aisle is dated 1581 however the date comes from the armorial panels of Thomas Hepburn and his wife Margaret Sinclair who died in 1581. These panels were originally at Blackcastle and were brought here in the early to mid-19th century. Therefore the 1581 date is not the date of the aisle. The Hepburn Aisle most probably replaced the medieval chancel post Reformation. How much of the structure is medieval is uncertain but the present form suggests a late 16th or early 17th century date. The most unusual feature is the east window with its elaborate if naïve tracery. MacGibbon and Ross suggest a late 16th century date for the window. The mulllions and jambs are grooved for glass but why was such large and elaborate window required in a burial aisle? The aisle was originally entered through an elaborate doorway which appears to be contemporary with the building of the aisle.
In 1701 the main body of the church was rebuilt following reports of the building being in a ruinous condition. The 1701 date is recorded in the lintol of the east door, now blocked, on the south front. The tower on the west gable may in part be medieval. The north aisle, creating the T-plan church, was added later in the 18th century providing a laird’s loft entered by an attenuated pedimented doorcase. The late 18th century birdcage bellcote on the west tower may well be contemporary with the addition of the north aisle.
The interior has undergone various alterations. The north aisle originally had a gallery or laird’s loft with the gallery supported on the half-round piers that remain in the north archway. The original gallery front now forms the dado on the wall inserted to create the vestry. The pulpit originally stood in the centre of the south wall.
In 1907 restoration works were undertaken the scale and extent of these works is uncertain since a more radical re-ordering took place in 1927-8. The architect John Kinross had worked for both of the principal heritors the Hunters of Thurston and the Millers of Manderston. There is a plaque propped against a wall in the chancel stating that Richard Hunter undertook the restoration in memory of Sir James Miller. Sir James died in 1906 so presumably Hunter paid for 1907 works. The plaque presumably was originally on the east wall of the church and was displaced when the chancel arch was inserted.
In 1927-8 the interior was re-ordered with the opening up of the Hepburn Aisle as a new chancel. The chancel arch was inserted between the main body of the church and the Hepburn Aisle. The gallery in the north aisle was removed and the pulpit moved to southside of the new chancel arch.
The stained-glass window depicting The Ascension was inserted into the east window. This work appears to be of two dates. The three panels depicting the Ascension appear to be earlier since they differ in style from the border and the Christian emblems in the upper part of the widows and the sunburst background does not continue into the upper parts of the window. It appears that James Ballantine fitted the earlier figurative glass with new borders and new glass in the upper lights.
The communion table was made by Scott Morton & Co and is illustrated in the Scott Morton Collection of the National Record of Scotland SMO S/20/17 DP052711. In 1935 Miss Mitchell gifted the pulpit in memory of her father Rev. Thomas Mitchell minister of Oldhamstocks 1843-1875. This is also probably by Scott Morton & Co. The pews installed during the 1927 alterations, which are not fixed, appear to have ben brought from elsewhere rather than made specifically for the church. The plaster on the walls of the main part of the church appears to have been removed when the chancel arch was inserted.



















































































