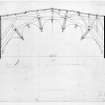Publication Account
Date 1951
Event ID 1097678
Category Descriptive Accounts
Type Publication Account
Permalink http://canmore.org.uk/event/1097678
29. The Parliament House, Parliament Square.
The circumstances in which the City Fathers embarked, in 1632, upon the erection of a Parliament House, together with particulars of its construction, gleaned from the building accounts which are preserved in the City Chamberlain's office, were fully set out by the late Professor R. K. Hannay in an article of which the following sketch is an abridgement.
Although Parliament was not necessarily held in Edinburgh and its sittings were in any case few and far between, the presence of the Lords of Session and of the College of Justice contributed materially to the prosperity of the Burgh; and it had long been accepted in principle that the provision of accommodation for institutions that made for business was properly a civic charge. The new Tolbooth, begun in 1561 and used for a time for meetings of the Three Estates, had already become inadequate as the number of the members had increased, and there was, moreover, a definite movement to restore St. Giles' Church to its original function (p. 29, note). Finally pressure was applied from a quarter which could not be disregarded. Charles I requested the Town Council to provide another and more commodious building, stressing at the same time the advantages of compliance and underlining the dangers of neglect.
The Town Council, however, was not prepared to erect a new building unless individual members of the community gave financial assistance. Meetings at which subscriptions were intimated were, accordingly, held and sufficient financial support was forthcoming to let the work proceed immediately under the direction of Sir James Murray of Kilbaberton, His Majesty's Master of Works. The position ultimately chosen was on the slope between St. Giles' Church and the Cowgate, an uneconomical site seeing that it entailed a considerable amount of heavy underbuilding but one that possessed the advantage of proximity to the older courthouses.* Although King Charles had expressed his desire for two separate buildings, one for the Parliament and Session and the other for the Privy Council and the Lords of Exchequer, only one was built, two upper rooms being assigned to the last-named court. By 1641 the Parliament House had been completed at a cost of nearly 127,000 pounds Scots, of which roughly one-third had been raised by subscription, while the balance had been covered by municipal loans. The building was L-shaped on plan. Its main block, running N. and S., had three storeys with a hall on the upper two, respectively the Parliament Hall and the “Laigh House”; below was an undercroft, probably vaulted but now inaccessible. The wing at the S.E. corner seems also to have had three storeys, on each of which there were two chambers of equal sizes. The principal turnpike rose within the re-entrant angle. A lesser one, which had no exterior access, was conveniently placed at the junction of the central partition of the wing and its E. wall. Neither of these stairs seems to have communicated with the cellars, which were entered from outside through doorways in the S. wall. The front, overlooking a square paved yard on the E, was of ashlar throughout, mainly from Ravelston quarry, while the remainder was rubble-built with ashlar dressings. At the angles rose massive pilasters surmounted by rectangular turrets. The wall-head bore a corbelled parapet. To judge from the drawing by Gordon of Rothiemay, the windows had moulded architraves with geometric and strap-worked pediments. The principal entrance,** shown in the same drawing as situated in the E. wall of the main block, was a typical Renaissance feature with rusticated pilasters surmounted by a pediment containing the Royal Arms and crest in full colour, between figures of Justice and Mercy and accompanied by the inscription STANT HIS FELICIA REGNA ("Kingdoms stand happy by these virtues"). The figures, which were the work of Alexander Mylne, were removed about 1824, when the doorway was demolished, but were recovered in 1909 and now stand inside the Parliament House (2). A smaller door, of which the pediment now inserted in the modern arcade outside and dated 1636 maybe one part, pierced the N. wall of the wing, while a third gave access to the main turnpike.
Today the fabric shows signs of extensive alteration. Externally it is almost hemmed in by modern buildings, while little of the original arrangement is left within. But the arcade of the "laigh house" survives, as well as the fine open roof of the Parliament Hall, constructed by John Scott, the master wright, mainly of oaks grown at Culross and Balgonie in Fife. The intervals between the principals are alternately wide and narrow, the irregularity of the northernmost bay indicating that the N. gable has been rebuilt inside the original foundation, probably about 1830.
RCAHMS 1951
(1) O.E.C., xiii, pp. 1-78. (2) P.S.A.S., liii (1918-19), p.30.
*Had the first choice at the foot of the slope been adopted, the Cowgate artery would have gained in importance and the whole city might have developed on quite different lines.
**A moulded panel dated 1636 seen in the staircase wall of the Signet Library is said to mark the position of the main entrance.







