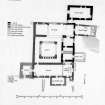|
Photographs and Off-line Digital Images |
AG 8586 |
Oronsay Priory, Great Cross.
General view from East showing interlace. |
1976 |
Batch Level |
|
Photographs and Off-line Digital Images |
AG 8587 |
Oronsay Priory, Great Cross.
General view from West showing interlace and Christ crucified. |
1977 |
Item Level |
|
Photographs and Off-line Digital Images |
AG 368 |
Oronsay Priory, grave slab.
General view of grave slab of Muchardus MacDuffie. |
|
Item Level |
|
Photographs and Off-line Digital Images |
AG 10897 |
Oronsay Priory, Effigy of Prior Donaldus MacDuffie.
General view of tapered graveslab bearing the effigy of Sir Donald MacDuffie, conventual Prior of Oransay. |
1980 |
Batch Level |
|
Photographs and Off-line Digital Images |
AG 372 |
Oronsay Priory, grave slab.
General view of grave-slab to Canon Bricius MacDuffie and his father. |
c. 1970 |
Item Level |
|
Photographs and Off-line Digital Images |
AG 375 |
Oronsay Priory, effigy.
General view of effigy to Canon Bricius MacMhuirich. |
|
Item Level |
|
Photographs and Off-line Digital Images |
AG 7278 |
Oronsay Priory, grave-slab.
General view of grave-slab with interlace pattern carving. |
1976 |
Item Level |
|
Photographs and Off-line Digital Images |
AG 7275 |
Oronsay Priory, grave slab.
General view of grave-slab with plant stem pattern carving. |
1976 |
Item Level |
|
Photographs and Off-line Digital Images |
AG 11374 |
Oronsay Priory.
View from West showing East end wall of North range. |
1977 |
Item Level |
|
Photographs and Off-line Digital Images |
AG 10184 |
Oronsay Priory.
View of South arcade of cloister. |
1977 |
Item Level |
|
Photographs and Off-line Digital Images |
AG 7437 |
Oronsay Priory, interior.
Detail of gable-headed arcade of cloister. |
1976 |
Item Level |
|
Photographs and Off-line Digital Images |
AG 7439 |
Oronsay Priory, interior.
View of East end of interior of church. |
1976 |
Item Level |
|
Photographs and Off-line Digital Images |
AG 7433 |
Oronsay Priory, McDuffie Aisle.
View from South-West showing MacDuffie Aisle. |
1976 |
Item Level |
|
Prints and Drawings |
AGD 28/22 |
Oronsay Priory.
Ground floor plan.
Inventory p.232 (Inv. 386) |
1977 |
Item Level |
|
Photographs and Off-line Digital Images |
B 36849 P |
Oronsay Priory.
Photographic copy of drawing showing ground plan.
|
c. 1977 |
Item Level |
|
Photographs and Off-line Digital Images |
AG 7428 |
Oronsay Priory.
General view from North-East. |
1976 |
Item Level |
|
Photographs and Off-line Digital Images |
AG 11371 |
Oronsay Priory.
Detail of window with decorated arched head in South side wall of priory. |
1977 |
Item Level |
|
Photographs and Off-line Digital Images |
B 36911 |
Oronsay Priory.
Photographic copy of window details, plan, elevations and section of South wall of church. |
1976 |
Item Level |
 |
On-line Digital Images |
SC 536318 |
Oronsay Priory.
Photographic copy of drawing showing ground plan.
|
|
Item Level |
|
Prints and Drawings |
AGD 28/7 |
North, South and East elevations of barn and sections and elevations of South and East. |
c. 1901 |
Item Level |
|
Photographs and Off-line Digital Images |
AG 369 |
Oronsay Priory, grave slab.
General view of grave slab of Nelanus Calvus. |
|
Item Level |
|
Photographs and Off-line Digital Images |
AG 370 |
Oronsay Priory, effigy.
General view of effigy. |
|
Item Level |
|
Prints and Drawings |
AGD 28/11 |
Oronsay Priory.
Window details, plan, elevations and section of South wall of church. |
1976 |
Item Level |
|
Prints and Drawings |
AGD 28/12 |
Oronsay Priory.
Details of moulding profiles. |
1976 |
Item Level |






