JENNERS DEPARTMENT STORE
551 500/1/13/10/6/2
Description JENNERS DEPARTMENT STORE
Collection Historic Environment Scotland
Catalogue Number 551 500/1/13/10/6/2
Category All Other
Permalink http://canmore.org.uk/collection/2172939
Description JENNERS DEPARTMENT STORE
Collection Historic Environment Scotland
Catalogue Number 551 500/1/13/10/6/2
Category All Other
Permalink http://canmore.org.uk/collection/2172939
Collection Level (551 500) Historic Environment Scotland
> Group Level (551 500/1) Survey and Recording Programmes
>> Sub-Group Level (551 500/1/13) Threatened Buildings Survey Programme
>>> Sub-Group Level (551 500/1/13/10) Threatened Building Survey 2021-22
>>>> Sub-Group Level (551 500/1/13/10/6) Edinburgh, City of
>>>>> Batch Level (551 500/1/13/10/6/2) JENNERS DEPARTMENT STORE
| Preview | Category | Catalogue Number | Title | Date | Level |
|---|---|---|---|---|---|
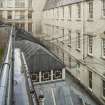 |
On-line Digital Images | DP 360347 | Fifth floor. View from balcony of Lightwell and glazed roof of Grand Hall. | 5/5/2021 | Item Level |
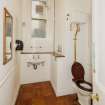 |
On-line Digital Images | DP 360348 | Third floor. Managers WC General view. | 5/5/2021 | Item Level |
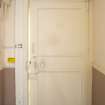 |
On-line Digital Images | DP 360349 | Third floor. Detail of fire door. | 5/5/2021 | Item Level |
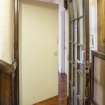 |
On-line Digital Images | DP 360350 | Third floor. Detail of double doors, including fire door onto southeast staircase. | 5/5/2021 | Item Level |
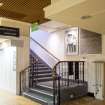 |
On-line Digital Images | DP 360351 | Basement. View of stair in 1960 Princes Street Extension. | 5/5/2021 | Item Level |
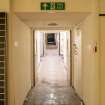 |
On-line Digital Images | DP 360352 | Basement. View of entrance to Service 'M1' corridor. | 5/5/2021 | Item Level |
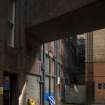 |
On-line Digital Images | DP 360353 | Rose Street South Lane. General view from north showing staff entrance. | 5/5/2021 | Item Level |
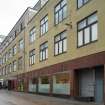 |
On-line Digital Images | DP 360354 | Rose Street. General view from west of Rose Streetextension | 5/5/2021 | Item Level |
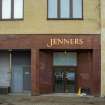 |
On-line Digital Images | DP 360355 | Rose Street. Detail of entrance. | 5/5/2021 | Item Level |
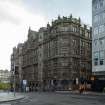 |
On-line Digital Images | DP 360356 | General view from north east without Jenners signs | 5/5/2021 | Item Level |
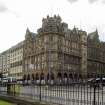 |
On-line Digital Images | DP 360357 | General view from south east without Jenners signs | 5/5/2021 | Item Level |
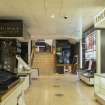 |
On-line Digital Images | DP 360303 | Ground floor. Perfumery department. General view from south. See SC 466078 Bedford Lemere 1895 with original atrium and balcony of mezzanine tea room | 5/5/2021 | Item Level |
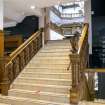 |
On-line Digital Images | DP 360304 | Ground floor. Perfumery department. View of stair to Grand Hall. | 5/5/2021 | Item Level |
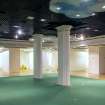 |
On-line Digital Images | DP 360305 | Basement. Toy department. General view. | 5/5/2021 | Item Level |
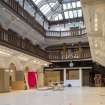 |
On-line Digital Images | DP 360306 | Ground Floor. Grand Hall. General view from south east. See SC 678380 Bedford Lemere 1895 | 5/5/2021 | Item Level |
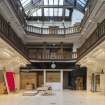 |
On-line Digital Images | DP 360307 | Ground Floor. Grand Hall. General view from south. See SC 678389 Bedford Lemere 1895 | 5/5/2021 | Item Level |
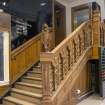 |
On-line Digital Images | DP 360308 | Ground Floor. Grand Hall. Detail of stair to mezzanine. | 5/5/2021 | Item Level |
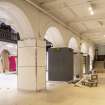 |
On-line Digital Images | DP 360309 | Ground Floor. Grand Hall. View from south east. | 5/5/2021 | Item Level |
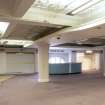 |
On-line Digital Images | DP 360310 | Mezzanine floor. General view from north east. Original tea room | 5/5/2021 | Item Level |
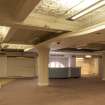 |
On-line Digital Images | DP 360311 | Mezzanine floor. General view from north east. Original tea room see SC 678376 Bedford Lemere 1895 | 5/5/2021 | Item Level |
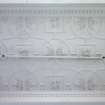 |
On-line Digital Images | DP 360312 | Mezzanine floor. Detail of ceiling plasterwork of original tea room. | 5/5/2021 | Item Level |
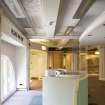 |
On-line Digital Images | DP 360313 | Mezzanine floor. View from east showing change in ceiling with elaborate plasterwork demarking the tea room and plain plaster the ceiling of the original atrium. See SC678376 Bedford Lemere 1895 | 5/5/2021 | Item Level |
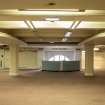 |
On-line Digital Images | DP 360314 | Mezzanine floor. General view from north. The location of the original atrium see SC 678396 Bedford Lemere 1895 | 5/5/2021 | Item Level |
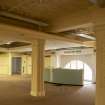 |
On-line Digital Images | DP 360315 | Mezzanine floor. General view from north west. Looking from the original tea room servery. | 5/5/2021 | Item Level |

© Historic Environment Scotland. Scottish Charity No. SC045925