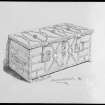 |
On-line Digital Images |
SC 1342884 |
Sketch of bound chest. |
25/6/1918 |
Item Level |
|
Photographs and Off-line Digital Images |
D 80970 S |
Sketch perspective of church interior; sketch perspective of chancel exterior; plan. |
|
Item Level |
|
Photographs and Off-line Digital Images |
D 81396 S |
St. Drostan's Church tower, Markinch, from North East, and St. Regulus' tower, St Andrew's.
Lantern Slide. |
|
Item Level |
|
Photographs and Off-line Digital Images |
C 96822 S |
Two engraved views of St Serf's Church.
|
c. 1900 |
Item Level |
|
Photographs and Off-line Digital Images |
E 83457 S |
Sketches of arch in nave of Airth Old Parish Church, and Norman arch in St Baldred's Church. |
c. 1940 |
Item Level |
|
Photographs and Off-line Digital Images |
G 80480 S |
Perth, St John's Place, St John's Church.
Photographic copy of two drawings showing interior view of arches and balcony, and doorway. |
|
Item Level |
|
Photographs and Off-line Digital Images |
G 81716 S |
Photographic copy of drawing of Arbuthnott Aisle. |
|
Item Level |
|
Photographs and Off-line Digital Images |
G 81892 S |
Photographic copy of drawn mural. |
|
Item Level |
|
Photographs and Off-line Digital Images |
G 81893 S |
Photographic copy of drawing of Fowlis Easter church and details of font and niches. |
|
Item Level |
|
Photographs and Off-line Digital Images |
G 85090 S |
Photographic copy of engraving of interior details. |
|
Item Level |
|
Photographs and Off-line Digital Images |
G 91079 S |
Drawings showing interior of Temple Old Church and general view of Drainie Old Parish Church from SW. |
|
Item Level |
|
Photographs and Off-line Digital Images |
G 91201 S |
Photographic copy of drawing showing two interior perspective views. |
|
Item Level |
|
Photographs and Off-line Digital Images |
G 91203 S |
Photographic copy of drawing showing two perspective views. |
|
Item Level |
|
Photographs and Off-line Digital Images |
G 91178 S |
copy of drawing showing plan and perspective sketch view. |
|
Item Level |
|
Photographs and Off-line Digital Images |
C 97587 S |
Drawings and general views of church. |
|
Item Level |
|
Photographs and Off-line Digital Images |
G 95116 S |
Drawing showing elevation of Norman door and details. |
|
Item Level |
|
Photographs and Off-line Digital Images |
G 95115 S |
Drawing showing elevation of Norman door and details. |
|
Item Level |
|
Photographs and Off-line Digital Images |
C 97621 S |
Drawings of doorways. |
|
Item Level |
|
Photographs and Off-line Digital Images |
C 97620 S |
General view from E and details of porch doorway and chancel window. |
|
Item Level |
|
Photographs and Off-line Digital Images |
C 19465 S |
Detail interior drawing and elevation. |
|
Item Level |
|
Photographs and Off-line Digital Images |
C 19459 S |
Elevation drawing showing cloister and S transept. |
|
Item Level |
|
Photographs and Off-line Digital Images |
C 19462 S |
Elevation and detail drawings.. |
|
Item Level |
|
Photographs and Off-line Digital Images |
C 19484 S |
Sketch of effigy and window. |
|
Item Level |
|
Photographs and Off-line Digital Images |
C 19455 S |
Sketch of interior. |
|
Item Level |






