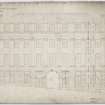 |
On-line Digital Images |
DP 245531 |
6, 7, 8 Wemyss Place
Elevation
Titled: 'Elevation of the Centre Compartment of Wemyss Place'
Insc: 'Edinburgh, 10th January 1833. This is one of the plans referred to in a contract entered into between us of this date and subscribed by us as relative thereto. D. Scott.' 'Geo. Smith, 36 Albany Street, Edinburgh. Nov. 1832.' |
11/1832 |
Item Level |
|
Prints and Drawings |
EDD 701/6 |
6, 7, 8 Wemyss Place
Plan of drawing room level
Titled: 'Straiton House. Plan for adding a Drawing Room Floor to Houses Nos. 6 and 8' |
1840 |
Item Level |
|
Prints and Drawings |
EDD 701/4 |
6, 7, 8 Wemyss Place
Roof Plan |
1827 |
Item Level |
|
Prints and Drawings |
EDD 701/1 |
6, 7, 8 Wemyss Place
Elevation
Titled: 'Elevation of the Centre Compartment of Wemyss Place'
Insc: 'Edinburgh, 10th January 1833. This is one of the plans referred to in a contract entered into between us of this date and subscribed by us as relative thereto. D. Scott.' 'Geo. Smith, 36 Albany Street, Edinburgh. Nov. 1832.' |
11/1832 |
Item Level |
|
Prints and Drawings |
EDD 701/2 |
6, 7, 8 Wemyss Place
Plan of roof structure
Insc: '28th July 1846. Exhibited to the Committee of Free St Stephens Congregation. H.P. Convenor.' 'T.H. 29 July 1846 G.B.' |
28/7/1946 |
Item Level |
|
Prints and Drawings |
EDD 701/3 |
6, 7, 8 Wemyss Place.
Detail of fireplace
Titled: 'Drawing of Chimney finishings with the profile of the mouldings full size.' |
1826 |
Item Level |
|
Prints and Drawings |
EDD 701/5 |
6, 7, 8 Wemyss Place
Ground floor plan
Titled: 'Straiton House. Plan of the Street Floor showing the proposed alterations.' |
1840 |
Item Level |
|
Photographs and Off-line Digital Images |
EDD 701/1 P |
6, 7, 8 Wemyss Place
Photographic copy of elevation
Titled: 'Elevation of the Centre Compartment of Wemyss Place'
Insc: 'Edinburgh, 10th January 1833. This is one of the plans referred to in a contract entered into between us of this date and subscribed by us as relative thereto. D. Scott.' 'Geo. Smith, 36 Albany Street, Edinburgh. Nov. 1832.'
Ink, colour wash. |
11/1832 |
Item Level |
|
Photographs and Off-line Digital Images |
EDD 701/2 P |
6, 7, 8 Wemyss Place
Photographic copy of plan of roof structure
Insc: '28th July 1846. Exhibited to the Committee of Free St Stephens Congregation. H.P. Convenor.' 'T.H. 29 July 1846 G.B.'
Ink, colour wash |
28/7/1946 |
Item Level |
|
Photographs and Off-line Digital Images |
EDD 701/3 P |
6, 7, 8 Wemyss Place.
Photographic copy of detail of fireplace
Titled: 'Drawing of Chimney finishings with the profile of the mouldings full size.'
Ink, colour wash. |
1826 |
Item Level |
|
Photographs and Off-line Digital Images |
EDD 701/5 P |
6, 7, 8 Wemyss Place.
Photographic copy of ground floor plan
Titled: 'Straiton House. Plan of the Street Floor showing the proposed alterations.'
Ink, colour wash. |
1840 |
Item Level |
|
Photographs and Off-line Digital Images |
EDD 701/6 P |
6, 7, 8 Wemyss Place.
Photographic copy of plan of drawing room level
Titled: 'Straiton House. Plan for adding a Drawing Room Floor to Houses Nos. 6 and 8'
Ink, colour wash |
1840 |
Item Level |
|
Photographs and Off-line Digital Images |
EDD 701/4 P |
6, 7, 8 Wemyss Place.
Photographic copy of roof Plan. Paper dated 1827.
Ink, colour wash. |
1827 |
Item Level |






