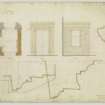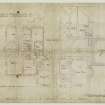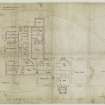Drummore House
551 148/5
Description Drummore House
Collection Records of John Watherston and Sons, builders, Edinburgh, Scotland
Catalogue Number 551 148/5
Category All Other
Accession Number 1973/22
Permalink http://canmore.org.uk/collection/1528387








