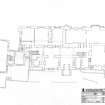 |
On-line Digital Images |
SC 1918831 |
Kirkmichael House: Ground floor plan |
22/11/1996 |
Item Level |
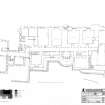 |
On-line Digital Images |
SC 1918834 |
Kirkmichael House: Basement floor plan scale 1:100 and block plan (showing dated developments) scale 1:500 |
12/1996 |
Item Level |
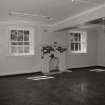 |
On-line Digital Images |
SC 2616462 |
Ground floor, annexe, classroom, view from East |
17/7/1996 |
Item Level |
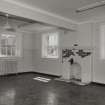 |
On-line Digital Images |
SC 2616463 |
Ground floor, annexe, classroom, view from North East |
17/7/1996 |
Item Level |
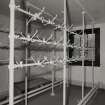 |
On-line Digital Images |
SC 2616464 |
Ground floor, annexe, cloakroom, detail |
17/7/1996 |
Item Level |
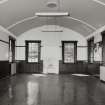 |
On-line Digital Images |
SC 2616465 |
First floor, annexe, games room, view from East North East |
17/7/1996 |
Item Level |
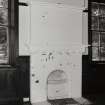 |
On-line Digital Images |
SC 2616466 |
First floor, annexe, games room, fireplace, detail |
17/7/1996 |
Item Level |
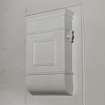 |
On-line Digital Images |
SC 2616467 |
First floor, annexe, games room, ventilator, detail |
17/7/1996 |
Item Level |
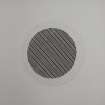 |
On-line Digital Images |
SC 2616468 |
First floor, annexe, games room, circular ventilator grill, detail |
17/7/1996 |
Item Level |
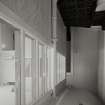 |
On-line Digital Images |
SC 2616469 |
First floor, landing, thin cast-iron column, detail |
17/7/1996 |
Item Level |
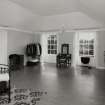 |
On-line Digital Images |
SC 2616470 |
First floor, master bedroom, view from North West |
17/7/1996 |
Item Level |
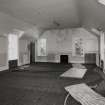 |
On-line Digital Images |
SC 2616471 |
Second floor, billiard room, view from South East |
17/7/1996 |
Item Level |
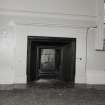 |
On-line Digital Images |
SC 2616472 |
Second floor, billiard room, North fireplace, detail |
17/7/1996 |
Item Level |
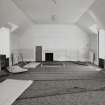 |
On-line Digital Images |
SC 2616473 |
Second floor, billiard room, view from North West |
17/7/1996 |
Item Level |
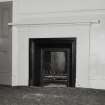 |
On-line Digital Images |
SC 2616474 |
Second floor, billiard room, South fireplace, detail |
17/7/1996 |
Item Level |
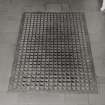 |
On-line Digital Images |
SC 2616475 |
Basement, main corridor, floor, grill, detail |
17/7/1996 |
Item Level |
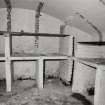 |
On-line Digital Images |
SC 2616476 |
Basement, wine cellar, detail |
17/7/1996 |
Item Level |
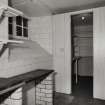 |
On-line Digital Images |
SC 2616477 |
Basement, food larder, detail |
17/7/1996 |
Item Level |
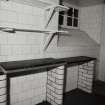 |
On-line Digital Images |
SC 2616478 |
Basement, food larder, detail |
17/7/1996 |
Item Level |
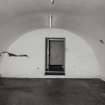 |
On-line Digital Images |
SC 2616479 |
Basement, South East no:1 vaulted cellar, view from North East |
17/7/1996 |
Item Level |
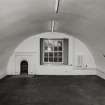 |
On-line Digital Images |
SC 2616480 |
Basement, South East no:1 vaulted cellar, view from South West |
17/7/1996 |
Item Level |
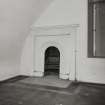 |
On-line Digital Images |
SC 2616481 |
Basement, South East no:1 vaulted cellar, fireplace, detail |
17/7/1996 |
Item Level |
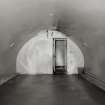 |
On-line Digital Images |
SC 2616482 |
Basement, South East no:2 vaulted cellar, view from North East |
17/7/1996 |
Item Level |
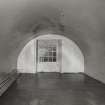 |
On-line Digital Images |
SC 2616483 |
Basement, South East no:2 vaulted cellar, view from South West |
17/7/1996 |
Item Level |





























