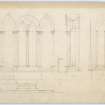 |
On-line Digital Images |
DP 228595 |
Drawing of windows at south side of chancel showing elevation and section, Beauly Priory |
c. 1900 |
Item Level |
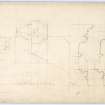 |
On-line Digital Images |
DP 228596 |
Drawing of details of south windows of chancel, Beauly Priory. |
c. 1900 |
Item Level |
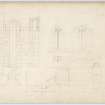 |
On-line Digital Images |
DP 228597 |
Drawing of windows in north and south transepts of Beauly Priory showing elevations and sections. |
c. 1900 |
Item Level |
 |
On-line Digital Images |
DP 228598 |
Drawing of windows at south side of nave in Beauly Priory showing plan, elevations and section. |
c. 1900 |
Item Level |
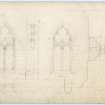 |
On-line Digital Images |
DP 228599 |
Drawing of north windows of nave in Beauly Priory showing sections and elevation. |
c. 1900 |
Item Level |
 |
On-line Digital Images |
DP 228600 |
Drawing of details of windows and archs in Beauly Priory. |
c. 1900 |
Item Level |
 |
On-line Digital Images |
DP 228601 |
Drawing showing details of capitals, bases and string course, Beauly Priory. |
c. 1900 |
Item Level |
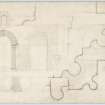 |
On-line Digital Images |
DP 228602 |
Drawing of plan and elevation of west door, Beauly Priory. |
c. 1900 |
Item Level |
 |
On-line Digital Images |
DP 228603 |
Drawing of piscina in nave and door between nave and south transept, Beauly Priory.
|
c. 1900 |
Item Level |
|
Print Room |
IND 3/1 |
Plan below windows
National Art Survey n.d. unsigned [20th c.] |
|
Item Level |
|
Print Room |
IND 3/2 |
Plan taken thro' windows
National Art Survey n.d. unsigned [20th c.] |
|
Item Level |
|
Prints and Drawings |
IND 3/4 |
Long.sections N. & S.
National Art Survey n.d. unsigned [20th c.] |
|
Item Level |
|
Prints and Drawings |
IND 3/5 |
N.elevation
National Art Survey n.d. unsigned [20th c.] |
|
Item Level |
|
Prints and Drawings |
IND 3/6 |
W.elevation & section looking N.
National Art Survey n.d. unsigned [20th c.] |
|
Item Level |
|
Prints and Drawings |
IND 3/8 |
Piscina, Chancel: plan,elevation,section
National Art Survey n.d. [20th c.] |
|
Item Level |
|
Prints and Drawings |
IND 3/9 |
Drawing of piscina in nave and door between nave and south transept, Beauly Priory.
|
c. 1900 |
Item Level |
|
Prints and Drawings |
IND 3/11 |
Chancel,window, N. side. Plan,elevation & section
National Art Survey n.d. [20th c.] |
|
Item Level |
|
Prints and Drawings |
IND 3/12 |
Drawing of windows at south side of chancel showing elevation and section, Beauly Priory |
c. 1900 |
Item Level |
|
Prints and Drawings |
IND 3/14 |
Chancel, window N.side details
National Art Survey n.d. [20 c.] |
|
Item Level |
|
Prints and Drawings |
IND 3/15 |
Drawing of details of south windows of chancel, Beauly Priory. |
c. 1900 |
Item Level |
|
Prints and Drawings |
IND 3/16 |
Drawing of windows in north and south transepts of Beauly Priory showing elevations and sections. |
c. 1900 |
Item Level |
|
Prints and Drawings |
IND 3/18 |
Drawing of windows at south side of nave in Beauly Priory showing plan, elevations and section. |
c. 1900 |
Item Level |
|
Prints and Drawings |
IND 3/19 |
Drawing of north windows of nave in Beauly Priory showing sections and elevation. |
c. 1900 |
Item Level |
|
Prints and Drawings |
IND 3/21 |
Drawing of details of windows and archs in Beauly Priory. |
c. 1900 |
Item Level |














