Inverness Prison
551 337/4
Description Inverness Prison
Date 1843
Collection William Burn
Catalogue Number 551 337/4
Category All Other
Permalink http://canmore.org.uk/collection/1462720
Description Inverness Prison
Date 1843
Collection William Burn
Catalogue Number 551 337/4
Category All Other
Permalink http://canmore.org.uk/collection/1462720
Collection Level (551 337) William Burn
> Batch Level (551 337/4) Inverness Prison
| Preview | Category | Catalogue Number | Title | Date | Level |
|---|---|---|---|---|---|
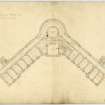 |
On-line Digital Images | DP 204618 | Third floor plan of Inverness Prison. | 21/2/1843 | Item Level |
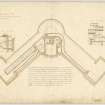 |
On-line Digital Images | DP 204619 | Plan and sections of airing gallery and upper story of Govenor's House, Inverness Prison. | 21/2/1843 | Item Level |
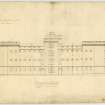 |
On-line Digital Images | DP 204620 | South elevation of Inverness Prison. | 21/2/1843 | Item Level |
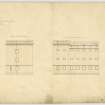 |
On-line Digital Images | DP 204621 | Elevations of south west end and south east side of Inverness Prison. | 21/2/1843 | Item Level |
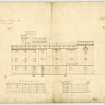 |
On-line Digital Images | DP 204622 | North west elevation and elevations of west end exercise gallery, Inverness Prison. | 21/2/1843 | Item Level |
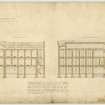 |
On-line Digital Images | DP 204623 | Sections of Inverness Prison. | 21/2/1843 | Item Level |
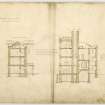 |
On-line Digital Images | DP 204624 | Sections of Inverness Prison. | 21/2/1843 | Item Level |
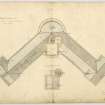 |
On-line Digital Images | DP 204625 | Plan of roof showing upper floor of Govenor's House, Inverness Prison. | 21/2/1843 | Item Level |
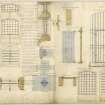 |
On-line Digital Images | DP 204626 | Details of Iron work of doors and windows for Inverness Prison. | 21/2/1843 | Item Level |
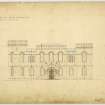 |
On-line Digital Images | DP 204599 | Elevation of entrance front, Inverness County Buildings. | 17/7/1833 | Item Level |
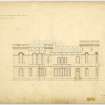 |
On-line Digital Images | DP 204600 | Elevation of Inverness County Buildings towards river. | 17/7/1833 | Item Level |
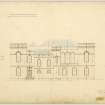 |
On-line Digital Images | DP 204601 | Elevations of front of Inverness County Buildings towards town. | 17/7/1833 | Item Level |
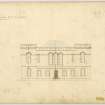 |
On-line Digital Images | DP 204602 | Back elevation of Inverness County Buildings. | 17/7/1833 | Item Level |
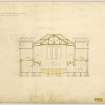 |
On-line Digital Images | DP 204603 | Section of Inverness County Buildings. | 17/7/1833 | Item Level |
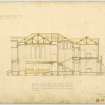 |
On-line Digital Images | DP 204605 | Section of Inverness County Buildings. | 17/7/1833 | Item Level |
| Print Room | IND 5/11 | 'Copy' Plan of timbers & Iron beans in upper floor and gallery of court, with measurements W.Burn. 131 George Street | 1833 | Item Level | |
| Print Room | IND 5/12 | 'Copy' Plan of roof, etc. with measurements W.Burn. 131 George Street | 1833 | Item Level | |
| Print Room | IND 5/13 | 'Copy' Prison. plan of foundations, with measurements W.Burn. 131 George Street | 1843 | Item Level | |
| Print Room | IND 5/14 | 'Copy' Prison. Ground floor plan with measurements W.Burn. 131 George Street | 1843 | Item Level | |
| Print Room | IND 5/15 | 'Copy' Prison. 2nd floor plan showing porter's house, with measurements W.Burn. 131 George Street | 1843 | Item Level | |
| Print Room | IND 5/16 | Third floor plan of Inverness Prison. | 21/2/1843 | Item Level | |
| Print Room | IND 5/17 | Plan and sections of airing gallery and upper story of Govenor's House, Inverness Prison. | 21/2/1843 | Item Level | |
| Print Room | IND 5/18 | South elevation of Inverness Prison. | 21/2/1843 | Item Level | |
| Print Room | IND 5/19 | Elevations of south west end and south east side of Inverness Prison. | 21/2/1843 | Item Level |

© Historic Environment Scotland. Scottish Charity No. SC045925