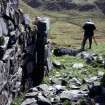 |
On-line Digital Images |
SC 336833 |
View through the S entrance to an RCAHMS surveyor |
c. 1966 |
Item Level |
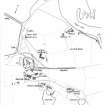 |
On-line Digital Images |
SC 358689 |
Site Plan of Iron-works site |
|
Item Level |
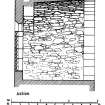 |
On-line Digital Images |
SC 360332 |
Exterior Elevation, Section and Plan of South window embrasure in East curtain wall of Dunstaffnage Castle
u.s. u.d.
Lorn Inv. Fig. 184 |
|
Item Level |
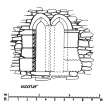 |
On-line Digital Images |
SC 360333 |
Exterior Elevation, Section and Plan of South window embrasure in East curtain wall of Dunstaffnage Castle
u.s. u.d.
Lorn Inv. Fig. 184 |
|
Item Level |
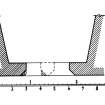 |
On-line Digital Images |
SC 360334 |
Exterior Elevation, Section and Plan of South window embrasure in East curtain wall of Dunstaffnage Castle
u.s. u.d.
Lorn Inv. Fig. 184 |
|
Item Level |
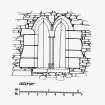 |
On-line Digital Images |
SC 360337 |
Exterior Elevation of North window embrasure in East curtain wall
u.s. u.d.
Lorn Inv. Fig. 185 |
|
Item Level |
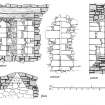 |
On-line Digital Images |
SC 360352 |
Interior and Exterior Elevations, Section and Plan of Arrow slit in West tower, partly reconstructed
Lorn Inv. Fig. 186 |
|
Item Level |
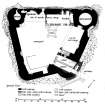 |
On-line Digital Images |
SC 360099 |
Ground Floor Plan showing layout and development of Dunstaffnage Castle
Lorn. Inv. fig. 180 |
|
Item Level |
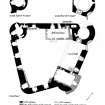 |
On-line Digital Images |
SC 360103 |
Plans of First Floor, Second Floor of West Tower and Second Floor of North Tower
Lorn Inv. fig. 181 |
|
Item Level |
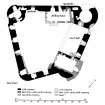 |
On-line Digital Images |
SC 360104 |
Plans of First Floor, Second Floor of West Tower and Second Floor of North Tower
Lorn Inv. fig. 181 |
|
Item Level |
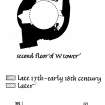 |
On-line Digital Images |
SC 360105 |
Plans of First Floor, Second Floor of West Tower and Second Floor of North Tower
Lorn Inv. fig. 181 |
|
Item Level |
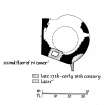 |
On-line Digital Images |
SC 360107 |
Plans of First Floor, Second Floor of West Tower and Second Floor of North Tower
Lorn Inv. fig. 181 |
|
Item Level |
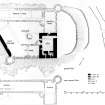 |
On-line Digital Images |
SC 360116 |
Ground Floor Plan and Lower Ground Floor Plan
Lorn Inv. 205 |
|
Item Level |
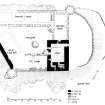 |
On-line Digital Images |
SC 360119 |
Ground Floor Plan and Lower Ground Floor Plan
Lorn Inv. 205 |
|
Item Level |
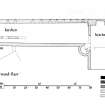 |
On-line Digital Images |
SC 360120 |
Ground Floor Plan and Lower Ground Floor Plan
Lorn Inv. 205 |
|
Item Level |
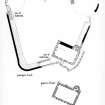 |
On-line Digital Images |
SC 360127 |
Plan of Dunstaffnage Castle at Parapet Level, and Plan of Garret Floor
Lorn Inv. fig. 182 |
|
Item Level |
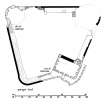 |
On-line Digital Images |
SC 360129 |
Plan of Dunstaffnage Castle at Parapet Level, and Plan of Garret Floor
Lorn Inv. fig. 182 |
|
Item Level |
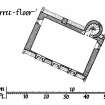 |
On-line Digital Images |
SC 360132 |
Plan of Dunstaffnage Castle at Parapet Level, and Plan of Garret Floor
Lorn Inv. fig. 182 |
|
Item Level |
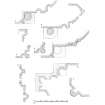 |
On-line Digital Images |
SC 360707 |
Details of profile mouldings of North and South Chancel windows, capital of South Chancel window, hood-mould of South Nave doorway, label-mould of South Chancel window, East Chancel windows, base of North doorway and angle-shaft
u.s. u.d.
Lorn Inv. Fig. 116 |
|
Item Level |
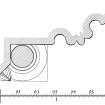 |
On-line Digital Images |
SC 360708 |
Details of profile mouldings of North and South Chancel windows, capital of South Chancel window, hood-mould of South Nave doorway, label-mould of South Chancel window, East Chancel windows, base of North doorway and angle-shaft
u.s. u.d.
Lorn Inv. Fig. 116 |
|
Item Level |
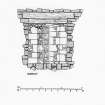 |
On-line Digital Images |
SC 360467 |
Interior and Exterior Elevations, Section and Plan of Arrow slit in West tower, partly reconstructed
Lorn Inv. Fig. 186 |
|
Item Level |
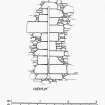 |
On-line Digital Images |
SC 360468 |
Interior and Exterior Elevations, Section and Plan of Arrow slit in West tower, partly reconstructed
Lorn Inv. Fig. 186 |
|
Item Level |
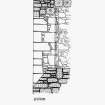 |
On-line Digital Images |
SC 360469 |
Interior and Exterior Elevations, Section and Plan of Arrow slit in West tower, partly reconstructed
Lorn Inv. Fig. 186 |
|
Item Level |
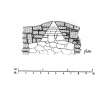 |
On-line Digital Images |
SC 360470 |
Interior and Exterior Elevations, Section and Plan of Arrow slit in West tower, partly reconstructed
Lorn Inv. Fig. 186 |
|
Item Level |





























