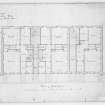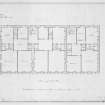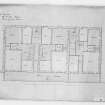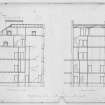|
All Other |
551 148/16 |
12, 13, 14 Drumsheugh Gardens, Edinburgh |
|
Batch Level |
|
All Other |
551 148/19 |
27 Drumsheugh Gardens, Edinburgh |
|
Batch Level |
|
All Other |
551 148/17 |
23 Drumsheugh Gardens, Edinburgh |
|
Batch Level |
 |
On-line Digital Images |
DP 053195 |
Block plan of site, elevation of N boundary wall, plan and elevation of gate piers. |
4/1875 |
Item Level |
 |
On-line Digital Images |
DP 053197 |
Principal floor plan. |
|
Item Level |
 |
On-line Digital Images |
DP 053198 |
First floor plan. |
|
Item Level |
 |
On-line Digital Images |
DP 053199 |
Second floor plan. |
|
Item Level |
 |
On-line Digital Images |
DP 053200 |
Attic floor plan. |
|
Item Level |
 |
On-line Digital Images |
DP 053201 |
S elevation. |
|
Item Level |
 |
On-line Digital Images |
DP 221464 |
Plan stable, offices as existing
u.s. n.d. |
|
Item Level |
 |
On-line Digital Images |
SC 2646622 |
Edinburgh, 8 Ettrick Road.
Ground floor plan.
Titled: '8, Ettrick Road' '63 Hanover Street' |
29/2/1876 |
Item Level |
 |
On-line Digital Images |
SC 1574532 |
Photographic copy of plan of street floor, 8, 10, 12 Castle Terrace, Edinburgh.
Titled: 'No.2 Castle Terrace...Plan of street floor'.
|
c. 1860 |
Item Level |
 |
On-line Digital Images |
SC 1574533 |
Photographic copy of plan of first floor, 8, 10, 12 Castle Terrace, Edinburgh.
Titled: 'No.3 Castle Terrace...Plan of first floor'.
|
c. 1860 |
Item Level |
 |
On-line Digital Images |
SC 1574534 |
Photographic copy of plan of sunk floor, 8, 10, 12 Castle Terrace, Edinburgh.
|
c. 1860 |
Item Level |
 |
On-line Digital Images |
SC 1574535 |
Photographic copy of drawing of sections, 8, 10, 12 Castle Terrace, Edinburgh.
Titled: 'No.6 Castle Terrace'.
|
c. 1860 |
Item Level |
 |
On-line Digital Images |
SC 2576879 |
Plan, elevation & section. Alterations |
|
Item Level |
 |
On-line Digital Images |
SC 2581772 |
Edinburgh, Drumsheugh Gardens.
Plans for Feus. |
1881 |
Item Level |
 |
On-line Digital Images |
SC 2645257 |
Edinburgh, Easter Park Drive, Easter Park.
Plan of drains at offices.
Titled: 'Mr MacMillan's House, Barton' 'Drains at offices' 'Wm R. Reid, March, 1906'.
|
27/7/1905 |
Item Level |
 |
On-line Digital Images |
SC 2645258 |
Edinburgh, Easter Park Drive, Easter Park.
Elevation of entrance front.
Titled: 'Mr MacMillan's House, Barnton' 'Entrance Front' 'Wm. Reid. 27th July, 1905'.
|
27/7/1905 |
Item Level |
 |
On-line Digital Images |
SC 2645259 |
Edinburgh, Easter Park Drive, Easter Park.
Side elevation and cross section.
Titled: 'Mr MacMillan's House, Barnton' 'Side elevation' 'Cross Section' 'Wm. Reid. 27th July, 1905'.
|
27/7/1905 |
Item Level |
 |
On-line Digital Images |
SC 2645260 |
Edinburgh, Easter Park Drive, Easter Park.
Basement and foundation plan.
Titled: 'Mr MacMillan's House, Barnton' 'Basement and foundation plan' 'Wm. Reid. 27th July, 1905'.
|
27/7/1905 |
Item Level |
 |
On-line Digital Images |
SC 2645261 |
Edinburgh, Easter Park Drive, Easter Park.
Ground floor plan.
Titled: 'Mr MacMillan's House, Barnton' 'Ground Floor Plan' 'Wm. Reid. 27th July, 1905'.
|
27/7/1905 |
Item Level |
 |
On-line Digital Images |
SC 2645262 |
Edinburgh, Easter Park Drive, Easter Park.
Side elevation and cross section.
Titled: 'Wm. Reid. 27th July, 1905'.
|
27/7/1905 |
Item Level |
 |
On-line Digital Images |
SC 2645263 |
Edinburgh, Easter Park Drive, Easter Park.
Side elevation and cross section.
Titled: 'Mr Macmillan's House, Barnton' 'Wm. Reid. 27th July, 1905'.
|
27/7/1905 |
Item Level |


























