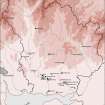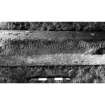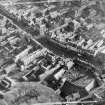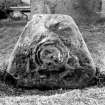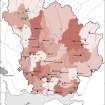Pricing Change
New pricing for orders of material from this site will come into place shortly. Charges for supply of digital images, digitisation on demand, prints and licensing will be altered.
Annan, High Street Graveyard, Old Parish Church And Burial Ground
Burial Ground (Medieval) - (Post Medieval), Church (Medieval)(Possible), Grave Slab(S) (Medieval)
Site Name Annan, High Street Graveyard, Old Parish Church And Burial Ground
Classification Burial Ground (Medieval) - (Post Medieval), Church (Medieval)(Possible), Grave Slab(S) (Medieval)
Alternative Name(s) Annan Old Churchyard; Old Annan Churchyard; Annan Old Graveyard, Recumbent Coped Grave Marker; Church Street
Canmore ID 66537
Site Number NY16NE 82
NGR NY 19205 66607
Datum OSGB36 - NGR
Permalink http://canmore.org.uk/site/66537
- Council Dumfries And Galloway
- Parish Annan
- Former Region Dumfries And Galloway
- Former District Annandale And Eskdale
- Former County Dumfries-shire
to be addeAnnan, Dumfriesshire, recumbent coped grave marker
Measurements: L 1.50m, W 0.50m, H
Stone type: sandstone
Place of discovery: NY 1920 6660
Present location: in situ in the old churchyard at Annan.
Evidence for discovery: re-used probably in the eighteenth century as a grave-cover. The old churchyard overlooks the River Annan.
Present condition: very weathered and a corner is missing from the top of the head end of the slab.
Description
This coped grave-cover has three rows of incised semi-circular tegulae on its sloping long sides, and the higher head end of the slab is carved in relief with a roundel surrounded by a petal-like design, now very weathered. The roundel consists of a boss encircled by two concentric raised rings. The flat top bears a secondary inscription running lengthwise along the stone.
Date range: twelfth century.
Primary references: RCAHMS 1997, no 1736.
Desk-based information compiled by A Ritchie 2019
Annan, Dumfriesshire, recumbent coped grave marker
Measurements: L 1.50m, W 0.50m, H
Stone type: sandstone
Place of discovery: NY 1920 6660
Present location: in situ in the old churchyard at Annan.
Evidence for discovery: re-used probably in the eighteenth century as a grave-cover. The old churchyard overlooks the River Annan.
Present condition: very weathered and a corner is missing from the top of the head end of the slab.
Description
This coped grave-cover has three rows of incised semi-circular tegulae on its sloping long sides, and the higher head end of the slab is carved in relief with a roundel surrounded by a petal-like design, now very weathered. The roundel consists of a boss encircled by two concentric raised rings. The flat top bears a secondary inscription running lengthwise along the stone.
Date range: twelfth century.
Primary references: RCAHMS 1997, no 1736.
Desk-based information compiled by A Ritchie 2019
NY16NE 82 19205 66607
For the tower that formerly stood within the area of the burial-ground, see NY16NE 20.
For (successor) Annan, Church Street, Old Parish Church (NY 1859 6660), see NY16NE 112.
For (successor and present) Annan, Bank Street, Saint Andrew's Greenknowe Erskine Parish Church (NY 1932 6651), see NY16NE 85.
Annan (Glasgow, Annandale). Granted to Guisborough by Robert de Brus c. 1170, and confirmed by his son William 1191x1215, the church was frequently in dispute between the canons and the bishops of Glasgow, to whom the patronage was ceded in 1223, while the 'parsons' received increased emoluments. The church was still connected with the priory in 1330, but thereafter resumed status of independent parsonage within the patronage of the bishop of Glasgow.
I B Cowan 1967.
Old Parish Church, Church Street, The body, a big rubble rectangle with rusticated quoins and a piended roof, was designed and built in 1789-90 by James Beattie and John Oliver, joiners, and John Hannah, mason, all of Annan. In the S front, tall round-arched windows with projecting keystones and imposts, containing intersecting wooden tracery. At the gables, rectangular windows (two converted from doors) lighting the area; round-arched windows to the gallery. In the centre of the S front, a steeple, its tower built in 1789-90 and the spire added in 1798-1801. The tower's lowest stage has V-jointed rustication and a Roman Doric aedicular doorpiece with triglyphs on the frieze. In the front of the corniced second stage, a Venetian window; blind round-arched windows at the sides. Low third stage, corniced again, with an empty panel frame. The clock-stage above is intaken and also corniced. Octagonal belfry with round-arched openings and a corbelled cornice; above, an octagonal spire topped by a weathercock. At the back of the church, a large open-pedimented session house and flanking porches, all added by Hugh Ker in 1873-4 and trying hard to be in keeping.
Inside, a large ceiling-rose which looks Georgian but has been converted to a ventilator. Deep galleries cutting across the windows on the N, E and W sides, their panelled fronts of 1789, the fluted Corinthian columns replacements by Hugh Ker, 1873-4. In the centre of the N gallery, the exceptionally stylish Magistrates' Pew of 1789 with fluted wooden piers carrying a long rectangular canopy, its frieze decorated with acanthus leaves. On the canopy's coved soffit, swags and a central rose. Plain pews of 1873-4. Projecting from the centre of the S wall, a low neo-Jacobean screen of 1923 which encloses the pulpit provided in 1929. Forming a canopy over the pulpit is the cantilevered pipework of the organ by Ingram and Co., 1912. Stained glass: Flanking the pulpit, two Renaissance-style windows (St Matthew and St John) of 1913. On the N wall, a white marble Corinthian aedicule monument to the Rev. James Alexander Crichton, with a portrait bust in high relief by J E Dods, 1910. On the same wall, a white marble tablet to Christina Pringle (died 1830) carved with the high relief of a mourning lady.
Hall, to the NW, by J B Gladstone, 1926-9.
Graveyard. SE of the church, a white marble statue of Edward Irving on a pinky Peterhead granite pedestal, by J W Dods, 1891-2. At the N end, an early 19th cent. mausoleum, blind Gothic arches in the faces; over the centre, a large obelisk, there have been more obelisks on the corners.
J Gifford 1996.
[No accurate location cited]. Scheduled as 'Annan old graveyard, recumbent grave marker 45m ENE of town hall [NY16NE 39]... a recumbent, coped grave marker, likely to date to the 12th century. The earthfast carved stone measures 1.5m long by 0.5m wide, and is aligned E/W. Its two sloping flanks show traces of tegulated design. Its W end bears a roundel. The top surface carries an inscription of likely 18th century date that demonstrates recycling of the high medieval monument as a later burial marker.'
Information from Historic Scotland, scheduling document dated 28 February 2008.
Field Visit (24 August 1993)
NY16NE 82 1920 6661
The site of the medieval parish church of Annan is probably indicated by an area of raised ground (about 19m by 8m) roughly at the centre of the present burial-ground. Within the burial-ground, and encroaching probably upon the site of the church area, there are a number of 18th-century grave-slabs, including an unusual pillar stone (dated 1713) carved in false relief. On the W side of the burial-ground, at the foot of the wall of the Burgh Buildings, there are four 17th-century gravestones, the earliest dated 1627.
The church site occupies a promontory position overlooking the bridging point of the Annan and the remains of the motte-and-bailey castle (NY16NE 49 and 4 respectively).
Visited by RCAHMS (IMS, PC), 24 August 1993.
Listed as church, burial-ground, medieval coped grave-cover and grave-slab.
RCAHMS 1997.























