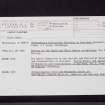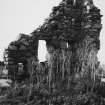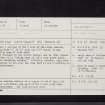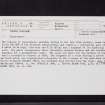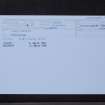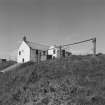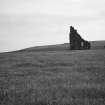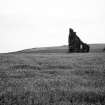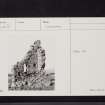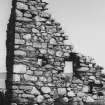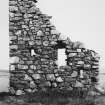Pricing Change
New pricing for orders of material from this site will come into place shortly. Charges for supply of digital images, digitisation on demand, prints and licensing will be altered.
Castle Clanyard
Tower House (Medieval)
Site Name Castle Clanyard
Classification Tower House (Medieval)
Canmore ID 60980
Site Number NX13NW 2
NGR NX 10850 37428
Datum OSGB36 - NGR
Permalink http://canmore.org.uk/site/60980
- Council Dumfries And Galloway
- Parish Kirkmaiden
- Former Region Dumfries And Galloway
- Former District Wigtown
- Former County Wigtownshire
NX13NW 2 10850 37428
(NX 1085 3742) Castle Clanyard (NR) (Remains of)
OS 6" map (1957)
Only a portion of the W wall of this keep remains, varying from 10' to 20' high and 2'6" thick; it has evidently been of late date. It belonged to the Gordon Family, and in 1684, Symson described it as "having been of old a very great house, but now something ruinous." M'Kerlie, however, says that the remains do not give the idea that it was a building of much importance.
RCAHMS 1912, visited 1911; A Symson 1684; P H M'Kerlie 1870
The remains consist of a length of the W wall 5.2m long by 0.9m thick, and part of the N wall 2.5m long.
Name confirmed.
Visited by OS (DWR) 27 January 1972
The remains of tower-house, probably dating to the late 16th century, stand in a field 70m ENE of Low Clanyard farmsteading, and comprise a substantial part of the W gable (6.5m high, 5.4m wide and 0.7m thick) and a fragment of its adjoining N wall. The gable incorporates three internally splayed windows and the cut-back haunches for a ground-floor vault. The tower was built for the Gordons of Clanyard and is recorded as ruinous in 1684. The fragment of a stone bearing a carved guilloch mofit, now incorporated internally in the S corner of the meal-barn at Castle Clanyard (NX1063 3707), has probably been derived from the tower.
W Macfarlane 1906-8; P H M'Kerlie 1906; RCAHMS 1912; 1985, visited June 1984.

















