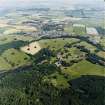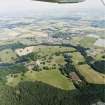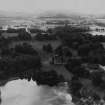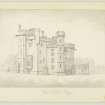Scheduled Maintenance
Please be advised that this website will undergo scheduled maintenance on the following dates: •
Tuesday 3rd December 11:00-15:00
During these times, some services may be temporarily unavailable. We apologise for any inconvenience this may cause.
Duns Castle
Country House (19th Century), Tower House (14th Century)
Site Name Duns Castle
Classification Country House (19th Century), Tower House (14th Century)
Alternative Name(s) Duns Castle Estate; Dunse Castle
Canmore ID 58652
Site Number NT75SE 3
NGR NT 77775 54384
Datum OSGB36 - NGR
Permalink http://canmore.org.uk/site/58652
First 100 images shown. See the Collections panel (below) for a link to all digital images.
- Council Scottish Borders, The
- Parish Duns
- Former Region Borders
- Former District Berwickshire
- Former County Berwickshire
NT75SE 3.00 77775 54384
NT75SE 3.01 77744 54449 Stables
NT75SE 3.02 77391 54136 Walled Garden
NT75SE 3.03 77868 53587 South Lodge
NT75SE 3.04 78335 54241 North Lodge
NT75SE 3.05 78057 54338 1 Pavilion Lodge
NT75SE 3.06 77609 54684 Kennels and Kennel Master's House
NT75SE 3.07 77309 54187 Gardener's House
NT75SE 3.08 78058 54354 2 Pavilion Lodge
NT75SE 3.09 77778 54338 Sundial
NT75SE 3.10 77776 54327 Screen Walls
See also:
NT75SE 1 7703 5444 Borthwick Castle
NT75NE 82 78108 55181 Duns Castle Estate, St Mary's Cottage
(NT 7778 5438) Duns Castle (NAT)
and Remains of (NAT) Castle (NR)
OS 6"map, (1957).
The oldest part of Duns Castle was originally an L-planned keep, the main buiding measuring 50 by 35ft, with a square wing projecting 30ft with 8ft thick walls. This is said to have been built between 1316 and 1320 and now forms the tower at the E end of the castle. There have been additions and extensions made to the castle at various times, notably in 1698, 1791-8, and assuming its present form in 1816-22. General Leslie had his headquarters at Duns Castle in 1639.
D MacGibbon and T Ross 1892; R G Johnston 1953.
Duns Castle is as described above except that the considerably altered tower at the E end would appear to be of 15 - 16th century date rather than '1320' as stated on a plaque.
Visited by OS(RD) 21 July 1970.
Photographed by CUCAP and the RCAHM.
CUCAP and RCAHMS Catalogues (RCAHMS flown 1980).
Visible on Ordnance Survey air photograph 68/071/020.
(Undated) information in NMRS.
NT75SE 3.00 77775 54384
NMRS REFERENCE:
Architect:John Baxter 1791 - 94 additions, garden gate & court of offices
James Gillespie Graham - additions after 1816. Design for spire of offices
Richard Crichton 1817 - additions - unexecuted
Ignatius Bonomi & Cory, Durham, addition 1847 - unexecuted
G. Cunningham 1859 - embankment across ravine by lake
J. Cook, C.E. 1835 - Cumledge embankment
"Family of Hay of Duns Castle" by Francis Hay.
The actual additions to the buildings of the Castle began in 1818, completed in
1822. The architect was James Gillespie, afterwards known as Gillespie Graham.
The builder was William Waddell. The stone was taken from a quarry on the
astate at Putton Mill. The carving of the gargoyles was done by John Anderson,
some of the figures were caricatures of men in Duns. The interior wood carving
in the house was executed by John Steel, afterwards Sir John, the well known
sculptor. William Hay, who was then the owner of the house, was an
amateur artist, and he doubtless was resposible for the general plan Gillespie
carried out. It may be added that the present manse in Duns was designed by
Gillespie Graham. William Hay designed the Episcopal Chuch in Duns, based
on a church on the banks of the Rhine, sketched by William Hay when abroad.
DUNS CASTLE DRAWINGS
NMRS Photographic survey of drawings at Duns Castle including designs by John Baxter 1792 and 1794; Richard Crichton 1817; designs and working drawings by James Gillespie Graham; design for additions by Bonomi and Corry, Durham 1847; designs for a tolbooth and for Christchurch, Duns.
Copied 1972 and 1988 Inventory 43
S.M.T. Magazine, February 1934 - text and photographs.
EXTERNAL REFERENCE:
SPGS
Letter from John Steell senior to James Gillespie Graham suggests that young (Sir) John was
working with his father or on his behalf at Duns, while apprenticed to him.
Undated but attached to receipts dated 1821:
Sir,
As above you have Mr Hay's account of goods detered, as my son is unwell today.
I hope you will give the bearer some cash of the above account. Much obliged.
Sir, Your most obedient servant
John Steell.
Field Visit (21 October 1908)
114. Duns Castle.
Incorporated in the present mansion-house, and forming the east end of it, is an ancient tower, much modernised, reputed to have been built about 1320 by Randolph, Earl of Moray. It was a structure on an L plan, of which the main block measured about 50 feet from east to west by 35 feet wide, while the wing projected northwards for a distance of about 30 feet. The walls were about 8 feet thick. Another portion of the castle, forming the central division of the south frontage, in rear of the present modern entrance, dates from the closing years of the 17th century.
See Cast. and Dom. Arch., v. p. 265 (plans); Ber. Nat. Club, 1892-93, p.57; ibid., 1896-98, p. 337 (illus.).
OS Map: Ber., xvi. NE.
RCAHMS 1915, visited 21st October 1908.
Photographic Survey (1953)
Photographic survey of Duns Castle, Berwickshire, by the Scottish National Buildings Record in 1953.
Sbc Note
Visibility: This is an upstanding building.
Information from Scottish Borders Council.














































































































































































































