Pricing Change
New pricing for orders of material from this site will come into place shortly. Charges for supply of digital images, digitisation on demand, prints and licensing will be altered.
Country House (19th Century)
Site Name Drygrange House
Classification Country House (19th Century)
Alternative Name(s) St Andrew's College; Drygrange Nursing Home; Drygrange House Policies
Canmore ID 55538
Site Number NT53NE 53
NGR NT 57783 35459
Datum OSGB36 - NGR
Permalink http://canmore.org.uk/site/55538
Ordnance Survey licence number AC0000807262. All rights reserved.
Canmore Disclaimer.
© Bluesky International Limited 2025. Public Sector Viewing Terms
- Correction
- Favourite

DP 002841
Floor plans.
Records of Dick Peddie and McKay, architects, Edinburgh, Scotland
© Courtesy of HES. Records of Dick Peddie and McKay, architects, Edinburgh, Scotland

DP 242234
Drainage plans of house.
Records of Dick Peddie and McKay, architects, Edinburgh, Scotland
1889
© Courtesy of HES. Records of Dick Peddie and McKay, architects, Edinburgh, Scotland

SC 1934445
Interior. General view.
Clapperton Studios
1947
© Scottish Borders Archive & Local History Service, courtesy of Robert D Clapperton Trust

SC 2484882
View from NW.
Records of the Royal Commission on the Ancient and Historical Monuments of Scotland (RCAHMS), Edinbu
14/5/1996
© Crown Copyright: HES

SC 2484901
View of kitchen block from NE.
Records of the Royal Commission on the Ancient and Historical Monuments of Scotland (RCAHMS), Edinbu
14/5/1996
© Crown Copyright: HES

SC 2484927
View of N wing from NE.
Records of the Royal Commission on the Ancient and Historical Monuments of Scotland (RCAHMS), Edinbu
14/5/1996
© Crown Copyright: HES

SC 2484929
Detail of pedestrian link to N wing.
Records of the Royal Commission on the Ancient and Historical Monuments of Scotland (RCAHMS), Edinbu
14/5/1996
© Crown Copyright: HES

SC 2484934
Interior. Ground floor, entrance hall, general view.
Records of the Royal Commission on the Ancient and Historical Monuments of Scotland (RCAHMS), Edinbu
14/5/1996
© Crown Copyright: HES

SC 2484935
Interior. Ground floor, entrance hall, general view.
Records of the Royal Commission on the Ancient and Historical Monuments of Scotland (RCAHMS), Edinbu
14/5/1996
© Crown Copyright: HES

SC 2484956
Interior. Ground floor, drawing room, detail of door fittings.
Records of the Royal Commission on the Ancient and Historical Monuments of Scotland (RCAHMS), Edinbu
14/5/1996
© Crown Copyright: HES

SC 2484985
Interior. First floor, bedroom, general view.
Records of the Royal Commission on the Ancient and Historical Monuments of Scotland (RCAHMS), Edinbu
14/5/1996
© Crown Copyright: HES

SC 2484990
Interior. N wing, S staircase, general view.
Records of the Royal Commission on the Ancient and Historical Monuments of Scotland (RCAHMS), Edinbu
14/5/1996
© Crown Copyright: HES

SC 2484996
Interior. S wing, bedroom 8, general view.
Records of the Royal Commission on the Ancient and Historical Monuments of Scotland (RCAHMS), Edinbu
14/5/1996
© Crown Copyright: HES


DP 245984
Boiler house, elevations, sections, floor plan, roof plan
Records of Dick Peddie and McKay, architects, Edinburgh, Scotland
© Courtesy of HES. Records of Dick Peddie and McKay, architects, Edinburgh, Scotland

SC 2484883
View from NW.
Records of the Royal Commission on the Ancient and Historical Monuments of Scotland (RCAHMS), Edinbu
14/5/1996
© Crown Copyright: HES

SC 2484891
View from SW.
Records of the Royal Commission on the Ancient and Historical Monuments of Scotland (RCAHMS), Edinbu
14/5/1996
© Crown Copyright: HES

SC 2484930
View of S wing from SW.
Records of the Royal Commission on the Ancient and Historical Monuments of Scotland (RCAHMS), Edinbu
14/5/1996
© Crown Copyright: HES

SC 2484937
Interior. Ground floor, inner hall, general view.
Records of the Royal Commission on the Ancient and Historical Monuments of Scotland (RCAHMS), Edinbu
14/5/1996
© Crown Copyright: HES

SC 2484944
Interior. Ground floor, entrance hall, detail of decorative plasterwork.
Records of the Royal Commission on the Ancient and Historical Monuments of Scotland (RCAHMS), Edinbu
14/5/1996
© Crown Copyright: HES

SC 2484945
Interior. Ground floor, inner hall, general view.
Records of the Royal Commission on the Ancient and Historical Monuments of Scotland (RCAHMS), Edinbu
14/5/1996
© Crown Copyright: HES

SC 2484953
Interior. Ground floor, drawing room, detail of decorative plasterwork.
Records of the Royal Commission on the Ancient and Historical Monuments of Scotland (RCAHMS), Edinbu
14/5/1996
© Crown Copyright: HES

SC 2484967
Interior. Ground floor, library, general view.
Records of the Royal Commission on the Ancient and Historical Monuments of Scotland (RCAHMS), Edinbu
14/5/1996
© Crown Copyright: HES

SC 2484973
Interior. Ground floor, billiard room corridor, general view.
Records of the Royal Commission on the Ancient and Historical Monuments of Scotland (RCAHMS), Edinbu
14/5/1996
© Crown Copyright: HES

SC 2484991
Interior. N wing, hall, general view.
Records of the Royal Commission on the Ancient and Historical Monuments of Scotland (RCAHMS), Edinbu
14/5/1996
© Crown Copyright: HES

SC 2484896
View from SW.
Records of the Royal Commission on the Ancient and Historical Monuments of Scotland (RCAHMS), Edinbu
14/5/1996
© Crown Copyright: HES

SC 2484897
Detail of W section.
Records of the Royal Commission on the Ancient and Historical Monuments of Scotland (RCAHMS), Edinbu
14/5/1996
© Crown Copyright: HES

SC 2484899
Detail of garden steps.
Records of the Royal Commission on the Ancient and Historical Monuments of Scotland (RCAHMS), Edinbu
14/5/1996
© Crown Copyright: HES

SC 2484904
Detail of parapet on tower.
Records of the Royal Commission on the Ancient and Historical Monuments of Scotland (RCAHMS), Edinbu
14/5/1996
© Crown Copyright: HES

SC 2484907
View of rooftops from NE.
Records of the Royal Commission on the Ancient and Historical Monuments of Scotland (RCAHMS), Edinbu
14/5/1996
© Crown Copyright: HES

SC 2484910
View of rooftops from NW.
Records of the Royal Commission on the Ancient and Historical Monuments of Scotland (RCAHMS), Edinbu
14/5/1996
© Crown Copyright: HES

SC 2484913
View of rooftops.
Records of the Royal Commission on the Ancient and Historical Monuments of Scotland (RCAHMS), Edinbu
14/5/1996
© Crown Copyright: HES

SC 2484931
Detail of datestone on S wing.
Records of the Royal Commission on the Ancient and Historical Monuments of Scotland (RCAHMS), Edinbu
14/5/1996
© Crown Copyright: HES

SC 2484940
Interior. Ground floor, entrance hall, detail of mosaic flooring.
Records of the Royal Commission on the Ancient and Historical Monuments of Scotland (RCAHMS), Edinbu
14/5/1996
© Crown Copyright: HES

SC 2484955
Interior. Ground floor, drawing room, detail of decorative plasterwork.
Records of the Royal Commission on the Ancient and Historical Monuments of Scotland (RCAHMS), Edinbu
14/5/1996
© Crown Copyright: HES

SC 2484968
Interior. Ground floor, library, detail of fireplace.
Records of the Royal Commission on the Ancient and Historical Monuments of Scotland (RCAHMS), Edinbu
14/5/1996
© Crown Copyright: HES

SC 2484975
Interior. Ground floor, billiard room, detail of fireplace.
Records of the Royal Commission on the Ancient and Historical Monuments of Scotland (RCAHMS), Edinbu
14/5/1996
© Crown Copyright: HES

SC 2484982
Interior. First floor, landing, detail of ceiling.
Records of the Royal Commission on the Ancient and Historical Monuments of Scotland (RCAHMS), Edinbu
14/5/1996
© Crown Copyright: HES

SC 2484988
Interior. Second floor, detail of glazed lightwell screen.
Records of the Royal Commission on the Ancient and Historical Monuments of Scotland (RCAHMS), Edinbu
14/5/1996
© Crown Copyright: HES

DP 002879
Details of main tower.
Records of Dick Peddie and McKay, architects, Edinburgh, Scotland
© Courtesy of HES. Records of Dick Peddie and McKay, architects, Edinburgh, Scotland

SC 1934444
Interior. General view.
Clapperton Studios
1947
© Scottish Borders Archive & Local History Service, courtesy of Robert D Clapperton Trust

SC 1934446
General view from NW.
Clapperton Studios
1947
© Scottish Borders Archive & Local History Service, courtesy of Robert D Clapperton Trust

SC 1934447
Interior. Dining room, general view.
Clapperton Studios
1947
© Scottish Borders Archive & Local History Service, courtesy of Robert D Clapperton Trust

SC 2484885
Detail of main entrance.
Records of the Royal Commission on the Ancient and Historical Monuments of Scotland (RCAHMS), Edinbu
14/5/1996
© Crown Copyright: HES

SC 2484893
View from S.
Records of the Royal Commission on the Ancient and Historical Monuments of Scotland (RCAHMS), Edinbu
14/5/1996
© Crown Copyright: HES

SC 2484894
View from S.
Records of the Royal Commission on the Ancient and Historical Monuments of Scotland (RCAHMS), Edinbu
14/5/1996
© Crown Copyright: HES

SC 2484895
View from SW.
Records of the Royal Commission on the Ancient and Historical Monuments of Scotland (RCAHMS), Edinbu
14/5/1996
© Crown Copyright: HES

SC 2484898
View of S terrace from SE.
Records of the Royal Commission on the Ancient and Historical Monuments of Scotland (RCAHMS), Edinbu
14/5/1996
© Crown Copyright: HES

SC 2484939
Interior. Ground floor, entrance hall, detail of fireplace.
Records of the Royal Commission on the Ancient and Historical Monuments of Scotland (RCAHMS), Edinbu
14/5/1996
© Crown Copyright: HES

SC 2484942
Interior. Ground floor, entrance hall, detail of heraldic panel.
Records of the Royal Commission on the Ancient and Historical Monuments of Scotland (RCAHMS), Edinbu
14/5/1996
© Crown Copyright: HES

SC 2484952
Interior. Ground floor, drawing room, detail of decorative plasterwork.
Records of the Royal Commission on the Ancient and Historical Monuments of Scotland (RCAHMS), Edinbu
14/5/1996
© Crown Copyright: HES

SC 2484963
Interior. Ground floor, dining room, detail of ceiling.
Records of the Royal Commission on the Ancient and Historical Monuments of Scotland (RCAHMS), Edinbu
14/5/1996
© Crown Copyright: HES

SC 2484966
Interior. Ground floor, dining room, detail of ceiling.
Records of the Royal Commission on the Ancient and Historical Monuments of Scotland (RCAHMS), Edinbu
14/5/1996
© Crown Copyright: HES

SC 2484970
Interior. Ground floor, library, detail of ceiling.
Records of the Royal Commission on the Ancient and Historical Monuments of Scotland (RCAHMS), Edinbu
14/5/1996
© Crown Copyright: HES

SC 2484983
Interior. First floor, landing, detail of wooden columns.
Records of the Royal Commission on the Ancient and Historical Monuments of Scotland (RCAHMS), Edinbu
14/5/1996
© Crown Copyright: HES

SC 2484984
Interior. First floor, landing, view of main staircase.
Records of the Royal Commission on the Ancient and Historical Monuments of Scotland (RCAHMS), Edinbu
14/5/1996
© Crown Copyright: HES

SC 2484989
Interior. N wing, pedestrian link.
Records of the Royal Commission on the Ancient and Historical Monuments of Scotland (RCAHMS), Edinbu
14/5/1996
© Crown Copyright: HES

SC 2484994
Interior. S wing, bedroom 7, general view.
Records of the Royal Commission on the Ancient and Historical Monuments of Scotland (RCAHMS), Edinbu
14/5/1996
© Crown Copyright: HES

SC 2484995
Interior. S wing, bedroom 8, general view.
Records of the Royal Commission on the Ancient and Historical Monuments of Scotland (RCAHMS), Edinbu
14/5/1996
© Crown Copyright: HES

DP 002840
Plan of roof.
Records of Dick Peddie and McKay, architects, Edinburgh, Scotland
© Courtesy of HES. Records of Dick Peddie and McKay, architects, Edinburgh, Scotland

DP 002878
Details of billiard room.
Records of Dick Peddie and McKay, architects, Edinburgh, Scotland
© Courtesy of HES. Records of Dick Peddie and McKay, architects, Edinburgh, Scotland


DP 242235
Drainage plans of stables.
Records of Dick Peddie and McKay, architects, Edinburgh, Scotland
1889
© Courtesy of HES. Records of Dick Peddie and McKay, architects, Edinburgh, Scotland

SC 1593416
Elevation of proposed design.
Records of Dick Peddie and McKay, architects, Edinburgh, Scotland
10/1887
© Courtesy of HES. Records of Dick Peddie and McKay, architects, Edinburgh, Scotland

SC 1934443
Interior. Dining room, general view.
Clapperton Studios
1947
© Scottish Borders Archive & Local History Service, courtesy of Robert D Clapperton Trust

SC 2484905
View of stables from towwer of main house.
Records of the Royal Commission on the Ancient and Historical Monuments of Scotland (RCAHMS), Edinbu
14/5/1996
© Crown Copyright: HES

SC 2484906
View from tower to SW.
Records of the Royal Commission on the Ancient and Historical Monuments of Scotland (RCAHMS), Edinbu
14/5/1996
© Crown Copyright: HES

SC 2484911
View of rooftops from NW.
Records of the Royal Commission on the Ancient and Historical Monuments of Scotland (RCAHMS), Edinbu
14/5/1996
© Crown Copyright: HES

SC 2484936
Interior. Ground floor, entrance hall, general view.
Records of the Royal Commission on the Ancient and Historical Monuments of Scotland (RCAHMS), Edinbu
14/5/1996
© Crown Copyright: HES

SC 2484948
Interior. Ground floor, drawing room, general view.
Records of the Royal Commission on the Ancient and Historical Monuments of Scotland (RCAHMS), Edinbu
14/5/1996
© Crown Copyright: HES

SC 2484950
Interior. Ground floor, drawing room, detail of panelling.
Records of the Royal Commission on the Ancient and Historical Monuments of Scotland (RCAHMS), Edinbu
14/5/1996
© Crown Copyright: HES

SC 2484958
Interior. Ground floor, morning room, general view.
Records of the Royal Commission on the Ancient and Historical Monuments of Scotland (RCAHMS), Edinbu
14/5/1996
© Crown Copyright: HES

SC 2484959
Interior. Ground floor, morning room, detail of ceiling.
Records of the Royal Commission on the Ancient and Historical Monuments of Scotland (RCAHMS), Edinbu
14/5/1996
© Crown Copyright: HES

SC 2484961
Interior. Ground floor, dining room, general view.
Records of the Royal Commission on the Ancient and Historical Monuments of Scotland (RCAHMS), Edinbu
14/5/1996
© Crown Copyright: HES

SC 2484964
Interior. Ground floor, dining room, detail of ceiling.
Records of the Royal Commission on the Ancient and Historical Monuments of Scotland (RCAHMS), Edinbu
14/5/1996
© Crown Copyright: HES

SC 2484974
Interior. Ground floor, billiard room corridor, general view.
Records of the Royal Commission on the Ancient and Historical Monuments of Scotland (RCAHMS), Edinbu
14/5/1996
© Crown Copyright: HES

SC 2484977
Interior. Ground floor, main stair, general view.
Records of the Royal Commission on the Ancient and Historical Monuments of Scotland (RCAHMS), Edinbu
14/5/1996
© Crown Copyright: HES

SC 2484986
Interior. First floor, tower bedroom, general view.
Records of the Royal Commission on the Ancient and Historical Monuments of Scotland (RCAHMS), Edinbu
14/5/1996
© Crown Copyright: HES

SC 2484993
Interior. S wing, bedroom 7, general view.
Records of the Royal Commission on the Ancient and Historical Monuments of Scotland (RCAHMS), Edinbu
14/5/1996
© Crown Copyright: HES

SC 684908
View of N wing from SW. Digital image of C 63993
Records of the Royal Commission on the Ancient and Historical Monuments of Scotland (RCAHMS), Edinbu
14/5/1996
© Crown Copyright: HES




SC 1309172
View from SW.
Papers of Sir Howard Montagu Colvin, architectural historian, Oxford, England

DP 242233
Drainage plans of house.
Records of Dick Peddie and McKay, architects, Edinburgh, Scotland
1889
© Courtesy of HES. Records of Dick Peddie and McKay, architects, Edinburgh, Scotland

SC 2484890
General view from SW.
Records of the Royal Commission on the Ancient and Historical Monuments of Scotland (RCAHMS), Edinbu
14/5/1996
© Crown Copyright: HES

SC 2484902
View of covered way in kitchen block.
Records of the Royal Commission on the Ancient and Historical Monuments of Scotland (RCAHMS), Edinbu
14/5/1996
© Crown Copyright: HES

SC 2484908
View of rooftops from NE.
Records of the Royal Commission on the Ancient and Historical Monuments of Scotland (RCAHMS), Edinbu
14/5/1996
© Crown Copyright: HES

SC 2484909
View of rooftops from NW.
Records of the Royal Commission on the Ancient and Historical Monuments of Scotland (RCAHMS), Edinbu
14/5/1996
© Crown Copyright: HES

SC 2484938
Interior. Ground floor, entrance hall, detail of fireplace.
Records of the Royal Commission on the Ancient and Historical Monuments of Scotland (RCAHMS), Edinbu
14/5/1996
© Crown Copyright: HES

SC 2484941
Interior. Ground floor, entrance hall, detail of mosaic flooring.
Records of the Royal Commission on the Ancient and Historical Monuments of Scotland (RCAHMS), Edinbu
14/5/1996
© Crown Copyright: HES

SC 2484943
Interior. Ground floor, entrance hall, detail of decorative plasterwork.
Records of the Royal Commission on the Ancient and Historical Monuments of Scotland (RCAHMS), Edinbu
14/5/1996
© Crown Copyright: HES

SC 2484951
Interior. Ground floor, drawing room, detail of decorative plasterwork.
Records of the Royal Commission on the Ancient and Historical Monuments of Scotland (RCAHMS), Edinbu
14/5/1996
© Crown Copyright: HES

SC 2484962
Interior. Ground floor, dining room, detail of radiator.
Records of the Royal Commission on the Ancient and Historical Monuments of Scotland (RCAHMS), Edinbu
14/5/1996
© Crown Copyright: HES

SC 2484976
Interior. Ground floor, billiard room, detail of panelling.
Records of the Royal Commission on the Ancient and Historical Monuments of Scotland (RCAHMS), Edinbu
14/5/1996
© Crown Copyright: HES

SC 2484980
Interior. First floor, landing, general view.
Records of the Royal Commission on the Ancient and Historical Monuments of Scotland (RCAHMS), Edinbu
14/5/1996
© Crown Copyright: HES

SC 2484981
Interior. First floor, landing, general view.
Records of the Royal Commission on the Ancient and Historical Monuments of Scotland (RCAHMS), Edinbu
14/5/1996
© Crown Copyright: HES

SC 2484992
Interior. N wing, dormitory, general view.
Records of the Royal Commission on the Ancient and Historical Monuments of Scotland (RCAHMS), Edinbu
14/5/1996
© Crown Copyright: HES

SC 661904
Plans, sections and elevations of proposed design. Scanned image of E 4914 CN.
Records of Dick Peddie and McKay, architects, Edinburgh, Scotland
© Courtesy of HES. Records of Dick Peddie and McKay, architects, Edinburgh, Scotland

DP 002846
Details of gable over oriel in nursery passage.
Records of Dick Peddie and McKay, architects, Edinburgh, Scotland
© Courtesy of HES. Records of Dick Peddie and McKay, architects, Edinburgh, Scotland
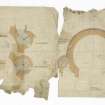
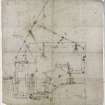

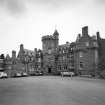
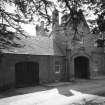
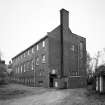
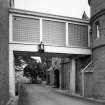


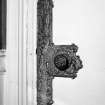

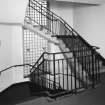

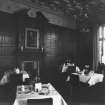
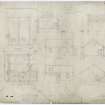
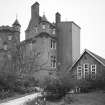
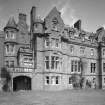

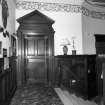

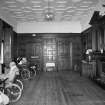

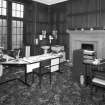
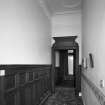

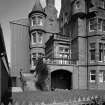
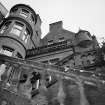
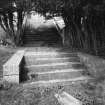
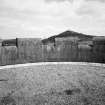
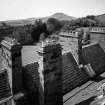

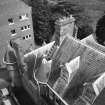

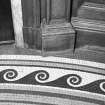
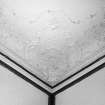
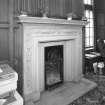
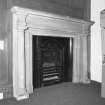
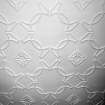
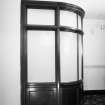
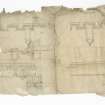
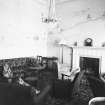
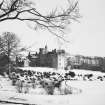
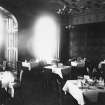
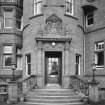
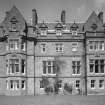
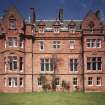
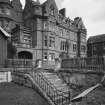
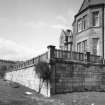
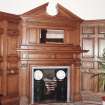

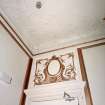

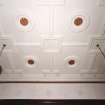
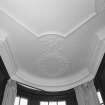
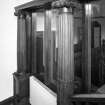
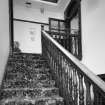
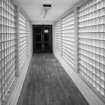
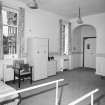

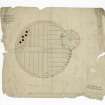
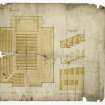
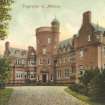
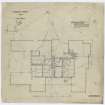
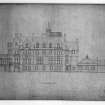
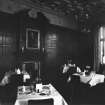
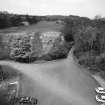
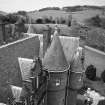
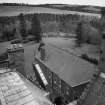
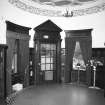
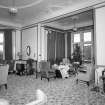
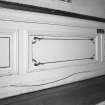
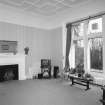

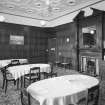
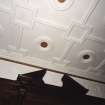
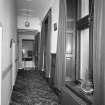
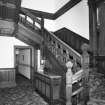
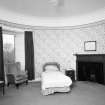

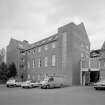
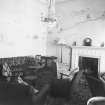
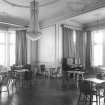
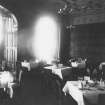
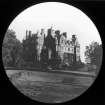
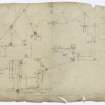

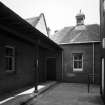
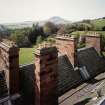
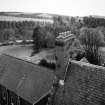

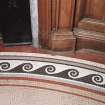
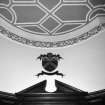
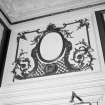
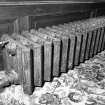
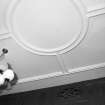

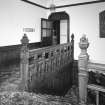
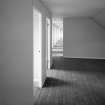
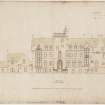
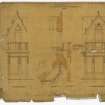
First 100 images shown. See the Collections panel (below) for a link to all digital images.
- Council Scottish Borders, The
- Parish Melrose
- Former Region Borders
- Former District Ettrick And Lauderdale
- Former County Roxburghshire
NT53NE 53.00 57773 35458
Architectural fragments, including Roman material, are incorporated into the summer house on the lawn to the S of the house.
RCAHMS 1956.
NT53NE 53.00 57773 35458 Drygrange House
NT53NE 53.01 57918 35349 Walled Garden
NT53NE 53.02 57890 35368 Summerhouse
NT53NE 53.03 57719 35616 Steading and Stables (Drygrange Stables Cottage)
NT53NE 53.04 57441 35842 North Lodge
NT53NE 53.05 57623 35009 South Lodge
NT53NE 53.06 57562 35460 Mid Lodge
NT53NE 53.07 57746 35453 Chapel
NT53NE 53.08 57740 35649 House to North of Farmsteading
NT53NE 53.09 57726 35601 Steading and Stables (No. 1)
NT53NE 53.10 57734 35607 Steading and Stables (No. 2)
NT53NE 53.11 57738 35612 Steading and Stables
NT53NE 53.12 57709 35627 Steading and Stables
For footbridge (across the Leader Water) at NT 57966 35384, see NT53NE 113.
Present house stands on the site of previous mansion.
NMRS REFERENCE:
Architect: Peddie and Kinnear
Sbc Note
Visibility: This is an upstanding building.
Information from Scottish Borders Council.







