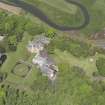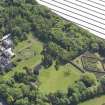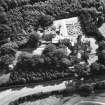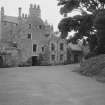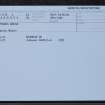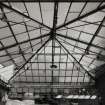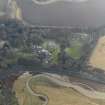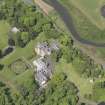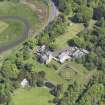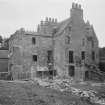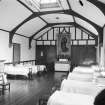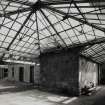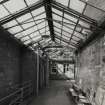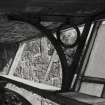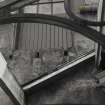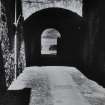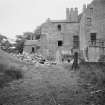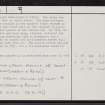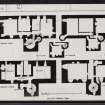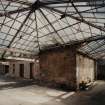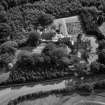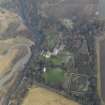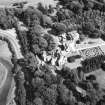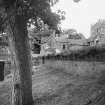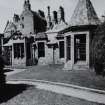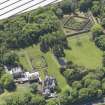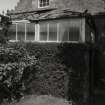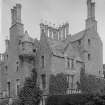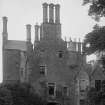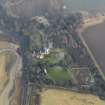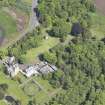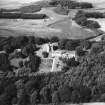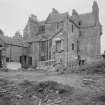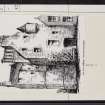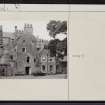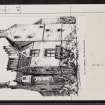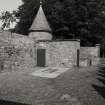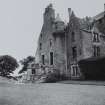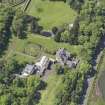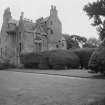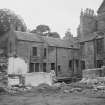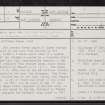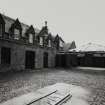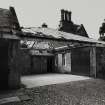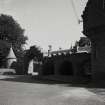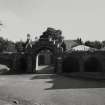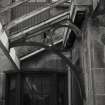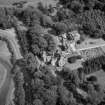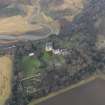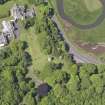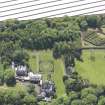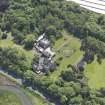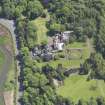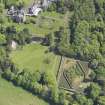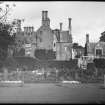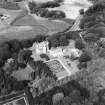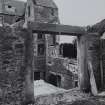Scheduled Maintenance
Please be advised that this website will undergo scheduled maintenance on the following dates: •
Tuesday 3rd December 11:00-15:00
During these times, some services may be temporarily unavailable. We apologise for any inconvenience this may cause.
Luffness House
Armorial Panel(S) (Post Medieval), Country House (16th Century), Sundial (17th Century)
Site Name Luffness House
Classification Armorial Panel(S) (Post Medieval), Country House (16th Century), Sundial (17th Century)
Alternative Name(s) Luffness Castle; Luffness Estate; Sundial; Pend
Canmore ID 55029
Site Number NT48SE 1
NGR NT 47488 80470
Datum OSGB36 - NGR
Permalink http://canmore.org.uk/site/55029
- Council East Lothian
- Parish Aberlady
- Former Region Lothian
- Former District East Lothian
- Former County East Lothian
NT48SE 1.00 47490 80428
NT48SE 1.01 4748 8044 Cists
NT48SE 1.02 4748 8038 Earthworks
(NT 47490 80428) Luffness House (NR)
OS 6" map (1908)
Luffness House: The present tower house of three storeys and an attic, built in the late 16th century by Sir Patrick Hepburn, forms a T whose short stem is a square turret, its first two storeys occupied by a turnpike stair. (Tranter considers that this incorporates remains of the great castle, of probable 13th century date, which stood here, being garrisoned by Edward II in 1311.) The stone inscribed S P H. I H. 1584, now on the SW bartizan turret, was probably originally set over the entrance. The first extensions were carried out by the Hope family, who bought Luffness in 1739. A row of rooms was added at the E end soon after 1802. In 1822, the SW angle of the 'T' was filled in with a small block designed by William Burn; in 1825 the kitchen was added to the NE, designed by Thomas Brown, who also designed the baronial wing added in 1841 to the W front (and demolished in 1959). The house was baronialised in 1846 by David Bryce. The main evidence surviving on the outside is the massive stone benches on each side of the new front door on the original E gable, and the triangular gables on the canted bay. In 1874, he added an elaborate gun-room wing, arcaded, dormered and turreted, forming something like a forecourt, and a stable court with an arched and battlemented screen wall standing slightly back from it. The saloon behind the gun room was designed in 1891, and a billiard-room added in 1907.
C McWilliam 1978; N Tranter 1962; RCAHMS 1924, visited 1913; D MacGibbon and T Ross 1892; RCAHMS AP Catalogue 1980
Luffness House was generally as described when seen in 1962 and 1975.
Visited by OS (WDJ) 21 November 1962 and (SFS) 13 August 1975.
Site of castle sacked in 1548, rebuilt as T-plan tower house in 1584. Many 19th century additions from 1822 to 1907. The sundials are dated to the 18th century.
Site recorded by GUARD during the Coastal Assessment Survey for Historic Scotland, 'The Firth of Forth from Dunbar to the Coast of Fife' 1996.
An Inventory of Gardens and Designed Landscapes in Scotland. Vol 5, 150-154
Site recorded by GUARD during the Coastal Assessment Survey for Historic Scotland, 'The Firth of Forth from Dunbar to the Coast of Fife' 1996.
NT48SE 1.00 47490 80428
NT48SE 1.03 48357 80541 Kennels and Cottage
NT48SE 1.04 47332 80361 Gardener's House
NT48SE 1.05 47374 80321 Walls and Walled Garden
NT48SE 1.06 47474 80405 Gardens
NT48SE 1.08 47476 80395 Sundial in Italian Garden
NT48SE 2 47117 80138 Carmelite Friary and Fish Ponds
NT48SE 16 47572 80472 Dovecot
NT48SE 49 47255 80101 Water Tower
NT48SE 50.00 48072 80879 Luffness Mill House and Kiln
NT48SE 50.01 47894 80925 Luffness Mill Cottages
NT48SE 142 46992 80237 Quarry House
NT48NE 142 48573 79862 Luffness Mains Cottages
Luffness - Bickerton's Tomb
EXTERNAL REFERENCE:
The National Library of Scotland, Edinburgh: contains, among the 'Uncatalogued MSS of General Hutton', and under the heading of Luffness, a Barony in the Parish of Aberlady, an illustration of what is called 'Bickerton's tomb. The number if given as 36, vol.1 and the date is 1802.
Luffness - Broadgait's Feu Plan
NMRS PLANS:
Dick Peddie & MacKay, Edinburgh
Bin 2, Bag 2 n/d
Lufness House
NMRS NOTES:
Late 16th century mansion incorporating still earlier work with large modern additions. T. shaped plan. Chimneys are ornate and English in character. Fine example of 16th century doocot. Visited by H. M. 3rd Feb. 1951. Easy of access. Situated beside road from Aberlady, Gullane about 1 mile beyond Aberlady. Note: Major Hope informs me that he has several sets of plans for proposed reconstructions etc. not carried out. But dates etc. rather lacking.
Owner: Major A. J. G. Hope (in Army so house usually occupied by Mrs Hope and family).
EXTERNAL REFERENCES:
Scottish National Portrait Gallery:
London Illustrated News, Sept 1 p.331 - photographs
NMRS NOTES:
Dates 1757 part of N front demolished
Field Visit (3 July 1913)
The mansion of Luffness stands within wooded policies at the mouth of the Peffer burn on the shore of Aberlady Bay, and commands an extensive prospect of the Firth of Forth. On plan the structure is T-shaped and consists of an oblong block lying east and west, measuring externally 70 1/2 feet by 28 feet, with a square tower containing a wheel-stair projecting externally from the centre of the south wall. While the plan of the northern portion of the main block is reminiscent of late 15th century work the surviving portions of the early building are of a century later, having been built by Sir Patrick Hepburn in 1584. Sir Patrick's building has, in its turn, been extended and added to within modern times.
See RCAHMS 1924 pp.2-4 for a full architectural description.
RCAHMS 1924, visited 3 July 1913.
Photographic Survey (1956)
Photographic survey by the Scottish National Buildings Record, 1956.
Photographic Survey (August 1957)
Photographic survey of Luffness House, East Lothian, by the Scottish National Buildings Record, August 1957 after partial demolition of the building.































































