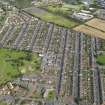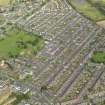Pricing Change
New pricing for orders of material from this site will come into place shortly. Charges for supply of digital images, digitisation on demand, prints and licensing will be altered.
Newtongrange, Main Street, Newtongrange Parish Church
Church (20th Century) (1939)
Site Name Newtongrange, Main Street, Newtongrange Parish Church
Classification Church (20th Century) (1939)
Alternative Name(s) Lady Victoria Colliery
Canmore ID 174667
Site Number NT36SW 62
NGR NT 33385 64215
Datum OSGB36 - NGR
Permalink http://canmore.org.uk/site/174667
- Council Midlothian
- Parish Newbattle
- Former Region Lothian
- Former District Midlothian
- Former County Midlothian
NT36SW 62.00 33385 64215
NT36SW 62.01 33410 64212 Church Hall
Newtongrange Parish Church was recorded by the Threatened Buildings Survey on 10th January 2023. The survey was prompted by the proposed demolition of the adjacent church hall (Canmore ID 254508). The opportunity was taken to record the church prior to the proposed alterations to accommodate both church and hall functions within the existing building. Smith Scott Mullan Associates are the architects of the proposed scheme (see Midlothian Planning application 22/00170/LBC).
The church was designed in c.1937 by Alexander Murray Hardie. The church was built 1939 – 1942 but Hardie had died in May 1937. Who undertook the supervision of the building works is unclear. The architect’s father Rev. Alexander Hardie had been Minister of the Newtongrange Congregation from 1884-1918 and is commemorated in the church (see DP 392067). In 1945 the subsidence that was affecting the building was remedied by the addition of substantial flying buttresses. These were sympathetically designed and enhance the traditional vernacular detailing of the church. Henry Rochead Williamson appears to have been the architect and Blyth and Blyth were the engineers. The General Trustees of the Church of Scotland appear to have overseen the work. Some drawings for the work are in the National Record of the Historic Environment DPM/88/1-10.
The plan of the church consists of a stone lined entrance hall leading to a wide nave with passage aisles under a wooden trussed roof. The platform stretches into a semi-circular apse or chancel at the east end. There is a north transept which was intended to accommodate the choir. The church retains the original pulpit and lecturn designed by Alexander Murray Hardie. There is a modest war memorial in the south aisle and two stained glass windows in the apse, the artists of which are yet to be identified. The distinctive striped floor of the nave is created by strips of lino dividing up the rows of chairs rather than a deliberate artistic effect. There were never fixed pews.
HES STG
A Murray Hardie, 1939-1942. Modern, harled church with traditional details; crowstepped bell tower; dormer windows; flying buttresses; deep sloping green slate roof. Long and short concrete surrounds to all but dormer and N transept windows; concrete base course.
W (ENTRANCE) ELEVATION: advanced 4 staged tower; recessed, arched 2-leaf door; cross inscribed keystone. Single window to 2nd stage. 4th stage lancet window; flanking rectangular timber louvred openings. Bays flank entrance; single window in each bay; long and short concrete quoins.
N ELEVATION: window at 3rd stage of tower; rectangular window with flanking timber louvred openings at 4th stage. 3 nave windows; 4 stepped flying buttresses. 3 lancet windows in N transept gable; 1 in right return. 2 gabled dormers wholly in roof; 2 lancet windows with cills to each dormer. Irregular fenestration to extension which connects to hall.
E ELEVATION: advanced 5 sided apse; 3 stained glass lancet windows. Lancet window with flanking timber louvred rectangular openings at 4th stage of tower.
S ELEVATION: 4 windows; 6 stepped flying buttresses. 3 gabled dormers wholly in roof; 2 lancet windows with cills to each dormer. Window at 3rd stage of tower; 4th stage window with flanking timber louvred rectangular openings. Single storey harled building connects church to hall.
Deep sloping green slated roof with shoulders to entrance. Overhanging eaves. Red clay ridge; raised skews to E gable and N transept gables with skewputts. Cast-iron rainwater goods.
CHURCH HALL: 1935. Rectangular hall to rear of church; rough harl render; concrete window cills, base course at entrance and coped gables.
S (ENTRANCE) ELEVATION: advanced porch; arched doorway; concrete surrounds; 2-leaf door. Coped gablehead to porch; skewputts; square finial. Flanking flat-roofed bays; single window at each bay. Ventilation slit with concrete dressings in S gable apex behind porch; kneelered gable. Door in flat-roofed extension to far right; projecting surround to door tapers to ground; concrete coping to wall head.
W ELEVATION: regularly placed pilasters and windows; corbelled eaves course.
N ELEVATION: piend vestry extension projects from hall N gable to transept; door and irregular fenestration. Rectangular opening in gable apex; part timbered and louvred.
E ELEVATION: regularly placed pilasters and truncated windows; corbelled eaves course; square rendered chimney projecting from wall. Flat-roofed addition; regular fenestration; 2 right bays recessed; door in right return; steps at far right lead to basement.
Green slate roof; clay ridge tiles. Central louvred octagonal ventilator; ogee roof; spike and ball finial.
BOUNDARY WALL AND RAILINGS: low concrete plinth (brick to N), intermittently raised, supporting plain cast-iron railings. Taller brick wall to SE and E with rounded concrete coping.
Alec Hardie was the son of Reverend Hardie, the first minister of the parish who preached at the church on Newbattle Road (now the Masonic Hall). The church hall was in fact the church, built as a hall church under the Church Extension Scheme for the growing congregation which moved from Newbattle Road to Newtongrange. The church was built 1939 and opened in 1942. Due to subsidence problems which continue to affect the buildings, the flying buttresses were added in 1945. There are no fixed pews in the church, only free standing wooden chairs. (Historic Environment Scotland)
Standing Building Recording (12 December 2023)
NT 33378 64209 AOC Archaeology Group carried out a BASIC historic building recording survey to ALGAO (2013) standards prior to the development of Newtongrange Parish Church, Midlothian. The work was required as a condition of the planning consent on the development.
The church is an example of pre-war protestant church design with similar examples seen across Scotland and the rest of the UK. Designed to be a functional place of worship with its associated hall acting as a focal point for the local community. The church remains largely unchanged from its original form bar the addition of the buttressing in 1945. Internally the church retains a few notable features including a brass memorial to the fallen parishioners in The First World War, a memorial to the first minister of Newtongrange and some fine stained-glass windows. No further historic building recording is recommended to be undertaken prior to the onset of development.
R. Usher
(Source: OASIS ID: aocarcha1-521033)






























































