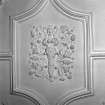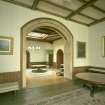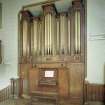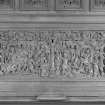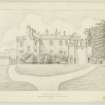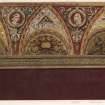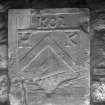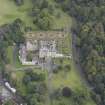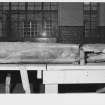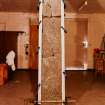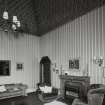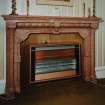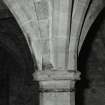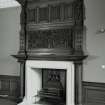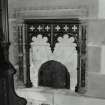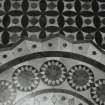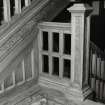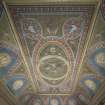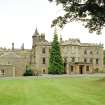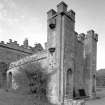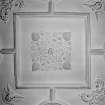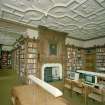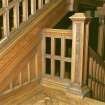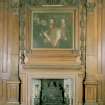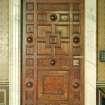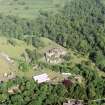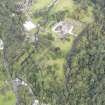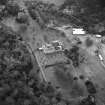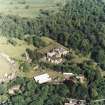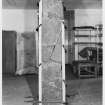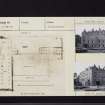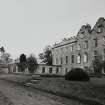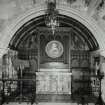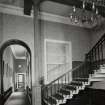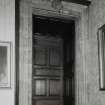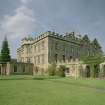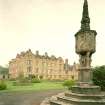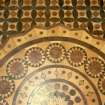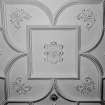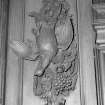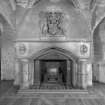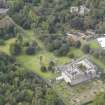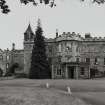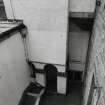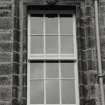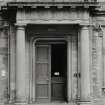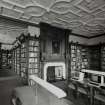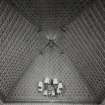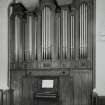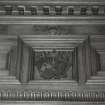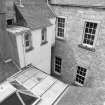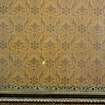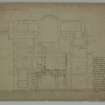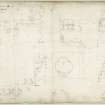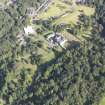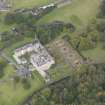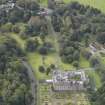Scheduled Maintenance
Please be advised that this website will undergo scheduled maintenance on the following dates: •
Tuesday 3rd December 11:00-15:00
During these times, some services may be temporarily unavailable. We apologise for any inconvenience this may cause.
Newbattle Abbey House
Abbey (Medieval), Cemetery (Period Unassigned), College (Period Unassigned), Country House (16th Century)
Site Name Newbattle Abbey House
Classification Abbey (Medieval), Cemetery (Period Unassigned), College (Period Unassigned), Country House (16th Century)
Alternative Name(s) Newbattle Abbey Policies
Canmore ID 53439
Site Number NT36NW 14
NGR NT 33349 66021
Datum OSGB36 - NGR
Permalink http://canmore.org.uk/site/53439
First 100 images shown. See the Collections panel (below) for a link to all digital images.
- Council Midlothian
- Parish Newbattle
- Former Region Lothian
- Former District Midlothian
- Former County Midlothian
NT36NW 14 33349 66021
(NT 3335 6602) Newbattle Abbey (NAT) and site of Abbey (NR)
OS 6" map (1968)
The Cistercian Abbey of Newbattle was founded in 1140; its church was dedicated (to St Mary) in 1233/4, and it was secularised in 1587. Its remains are very scanty, only a portion of the vaulted substructures of the E range of conventual buildings standing above ground. These are incorporated in the mansion of Newbattle Abbey, a seat of the Marquis of Lothian, which occupies the position shown by the dotted line on the plan by MacGibbon and Ross (1889).
Extensive excavations conducted 1878-1895 by the late proprietor enabled the plan published by the RCAHMS to be drawn. When the excavations were filled in, the outline of the buildings was defined externally on the turf by gravel, and within the mansion by inlay of the parquetry floors. Such work as remains is of early 14th c and 15th - 16th c date.
The abbey was burned by the English in 1385, 1544 and 1548. The conversion of the buildings was begun in 1580, the mansion being extended in the 17th century and altered to castellated style in the 18th century. Further alterations and extensions to the mansion are of 19th century date.
RCAHMS 1929, visited 1920; D E Easson 1957; SDD List 1964
Newbattle Abbey is as described.
Visited by OS (JFC) 13 September 1954 and (BS) 30 October 1975
NT 3310 6587 to NT 3373 6666 Archaeological works along the line of a sewer pipeline discovered significant archaeological remains.
A medieval/post-medieval cemetery associated with Newbattle Abbey was found in Newbattle Abbey College Annexe, near Dalkeith. Excavation involved the removal of 125 inhumations lying along the course of the proposed pipeline. Evidence of early industrial activity pre-dating at least part of the cemetery was also uncovered. Nine stone-capped graves, probably of relatively late date, were discovered to the W of the abbey church. These graves were recorded but not excavated as changes to the route of the pipeline meant they would no longer be disturbed. To the NE of the abbey, the remains of a stone-built structure have been provisionally identified as belonging to an infirmary attached to the abbey.
Sponsor: M J Gleeson Group plc.
J Gooder 2001
NT 331 658 A watching brief was undertaken in September 2003 while contractors cut a cable trench through the gatehouse and road to the W of the abbey. No road surface was detected below the present tarmac road. The layers in the trenches all appeared to be levelling horizons of ash, coal cinders and imported soils. It is possible that the entrance and road have been extensively modified in order to take heavy traffic concerned with the old military store located within the grounds.
Archive to be deposited in the NMRS.
Sponsor: HS
G Ewart 2003
NT 3333 6597 (centre) To the E of the house and beyond the hedge surrounding the garden, at c NT 3348 6604 in a clump of bushes, is a small traceried gothic window. It is not clear whether this is attached to walling or has been repositioned.
According to staff in the Abbey House, at some time in the past, a tractor crossing the lawn to the W sank into the ground at around NT 3330 6592, revealing a vaulted chamber. The space was filled in and levelled.
According to Michael Donnelly, river erosion of the N bank of the South Esk, SW of the Abbey House, near NT 3320 6597, revealed fragments of tile. Some were glazed while others were plain. Unfortunately, these had been removed before they could be recorded in 1994.
C A-Kelly 2004
NT 333660, NT 336665 A conservation plan for Newbattle Abbey and its designed landscape was commissioned by Newbattle Abbey College as part of an assessment of further development on the site. Work was undertaken between February 2005 and June 2006. The mansion house at Newbattle Abbey is an exceptionally complicated building, incorporating as it does the remains of a 12th-century Cistercian Abbey, with major post-Reformation remodelling by each successive Earl or Marquis of Lothian, members of the Kerr family. The designed landscape was developed from the 12th century onwards, and contains a number of important structures, including the medieval Maiden Bridge.
A more thorough documentary analysis in the Lothian papers and elsewhere than has hitherto been undertaken allowed the compilation of detailed phase plans of the plan of the building. We identified 12 major building phases for the main house, and several phases in the development of the designed landscape. A notable historical find detailed a specification of 1650 for a substantial classical gatehouse that seems to have been similar to the centrepiece of Rosehall House, Lanarkshire (published in William Adam's Vitruvius Scoticus). Another significant find was the attribution of the late 17th-century archway to the ice-house to the architect James Smith. It is possible that this feature formed an original entrance to the main house, perhaps part of a major building scheme of the 1690s, and closely related to similar designs by Smith at Drumlanrig. The importance of the mid 18th-century ruined orangery was highlighted as one of only three of its date in the country. A small arch on the lawn made up of medieval masonry fragments was assessed as being part of 18th-century romanticising of the landscape.
Conservation plan to be deposited in NMRS.
Sponsor: Halcrow Group Ltd.
C McFarlane, J Sanders, T Addyman and J Austin, 2006.
NT36NW 14.00 33349 66021 Newbattle Abbey House
NT36NW 14.01 33120 66349 Walled Garden
NT36NW 14.02 33188 66244 Orangery
NT36NW 14.03 33115 65881 Port Lodge
NT36NW 14.04 33114 65781 Stables (1-4 The Stables)
NT36NW 14.05 Cancelled.
NT36NW 14.06 Cancelled.
NT36NW 14.07 33403 66084 North Sundial
NT36NW 14.08 33435 66019 South Sundial
NT36NW 14.09 33126 65796 Stables (5 The Stables)
NT36NW 14.10 33126 65796 Stables (1 Riverside Cottage)
NT36NW 15.00 3340 6604 Garden
NT36NW 16.00 3331 6604 Monk's Well
NT36NW 17.00 3316 6576 King David's Gate
NT36NW 18.00 3315 6574 King David's Well
NT36NW 20.00 331 657 Monkland Wall
NT36NW 21.00 3322 6614 St Mary's Church
NT36NW 22.00 3321 6619 Archbishop Leighton's house
NT36NW 118 33317 65896 Grotto, Ice-house and grotto bridge
From item in Archibald Craig scrapbooks (4/64/2):
This seat is the property of the Marquis of Lothian, situated on the northern bank of the South Esk, about 7 miles from Edinburgh, and one from Dalkeith. It was here that King David I founded an abbey for the accommodation of certain Cistercian monks. We can still trace some vestiges of the buildings anciently possessed by these ecclesiastics; but the house has been erected since the abbey became secular. It is a spacious edifice, and may be seen at a considerable distance. The house contains many fine paintings. It stands in a park and a verdant lawn on the banks of the river opens before it, encroached upon in some places by straggling trees , with a boundary of thicker wood. The church of Newbattle is close to the wall of the park, together with a small village which has risen in its neighbourhood. There are some remarkable trees in the park, both with respect to their height and thickness. These are chiefly ash, elm, & chestnut. There is one enormous ash tree, not less than 120 feet in perpendicular height, and many others but a few feet short of its prodigious dimensions. Some of them are not less conspicuous for their thickness, measuring from 15 to 24 feet in circumference. When we recollect what a vast number of years must have elapsed before trees could have reached such enormous dimensions, it is not improbable that they were planted by the clerical possessors of Newbattle, to whom Scotland is indebted for many improvements.
NMRS REFERENCE:
Owner: Marquis of Lothian. Now a College for Adult Education.
Architect:
William Ayton 1643
James Smith 1693
William Burn 1836
David Bryce 1874 (alterations and additions)
Thomas Bonar & Son - drawing room ceiling
Library:
Architect:
W. Eden Nesfield 1872
NMRS Print Room - Inglis Photograph Collection Acc no 1994/90
general view of the garden front, flowerbeds in foreground
formal garden
sundial
EXTERNAL REFERENCES:
Scottish National Portrait Gallery - National Art Survey - 2 sheets
Scottish Records Office:
Building at Newbattle. Instructions to continue with the building and to see the Mr Ayton 'dresses' the undermost chimney in the Great Hall with the two pillars he had shown Lord Lothian in this design. Details are given concerning other chimneys and hearths. Letter from Lord Lothian to the Countess of Lothian.
1643 GD 40/portfolio II/page 12
Building at Newbattle Abbey. Instructions to Lady Lothian for John Main concerning work on the driveway and stable court. Letter from Lord Lothian.
1679 GD 40/portfolio viii/page 17
Building at Newbattle Abbey. Instructions to Lady Lothian to keep the work of constructing the court and quarry going.
Letter written to Lord Lothian at Jedburgh.
1685 GD 40/portfolio viii/page 27
Building at Newbattle Abbey. Instructions to Lady Lothian to have the canals completed, the rubbish removed and the ground levelled.
Letter from Lord Lothian at Windsor.
1685 GD 40/portfolio viii/page 28
Building at Newbattle Abbey. Expression of hope that Lady Lothian has spoken to the masons concerning taking down the old house. The Earl of Lothian writes that when he sees the houses here [Bath], it seems a scandalous thing 'to keep the rotten thing up'. Letter.
1693 GD 40/portfolio viii/page 53
Building at Newbattle Abbey. The Earl of Lothian asks the Countess to obtain advice from Mr Smith, the architect. He considers Mr Smith the most skilful and would therefore be able to advise about the staircase.
Letter.
1693 GD 40/portfolio viii/page 58
Building at Newbattle Abbey. The Earl of Lothian writes that he does not have the drawings but he will be content as long as the building is well done.
Letter to the Countess of Lothian.
1693 GD 40/portfolio viii/page 75
Building at Newbattle Abbey. The Earl of Lothian expresses anxiety concerning the quality of the masons. He particulary wishes a big staircase and says he loves the plain work best but yet 'substantious'.
Letter to the Countess of Lothian.
1693 GD 40/portfolio viii/page 76
Building at Newbattle Abbey. The Earl of Lothian asks that care should be taken that the chimneys do not smoke.
Letter to the Countes of Lothian.
1694 GD 40/portfolio viii/page 77
Building at Newbattle Abbey. The Earl of Lothian complains about the standard of workmanship.
Letter to Sir Patrick Murray.
1694 GD 40/portfolio viii/page 83
Building at Newbattle Abbey. The Earl of Lothian writes concerning the supervision of the workman. He is particularly anxious about the proportions of doors and windows.
Letter to the Countess of Lothian.
1694 GD 40/portfolio viii/page 84
Building at Newbattle Abbey. The Earl of Lothian wishes certain rooms totally finished for his return.
Letter to the Countess of Lothian.
1695 GD 40/portfolio viii/page 101
Demolition and rebuilding of Newbattle Abbey. Articles of sgreement concerning timber work between Jean, Countess of Lothian and James Chirnside, wright. Estimated according to draughts given to 'masons of Carstorfien'.
1693 GD 40/portfolio xviii/1/page 81
Building at Newbattle Abbey. Estimate of work to be done. It amounts to #9,200.
1650 GD 40/portfolio xviii/1/page 82
Account for work done at Newbattle Abbey. It includes the demolition of the old house as well as flooring, roofing, joisting, putting up lintels and providing scaffolding for the new house.
Wright: James Chirnsyde.
1697 GD 40/Not indexed.
Building at Newbattle Abbey. The Great Hall will be a better room than the new King's Gallery at Kensington according to the Earl of Lothian. He writes to ask the Countess of Lothian to tell James Chirnside the 'we expect much from his diligence'.
1696 GD 40/portfolio viii/ page 108
Building at Newbattle Abbey. The problems of architects and the expense are mentioned in a letter from Lord Lothian. He has shipped home 6 statues of lead for various courtyards, and pictures for the staircase.
c.1696 GD 40/portfolio xvi/Ad.25/ page 92 in index part II. Letter is in the envelope at the back.
Building at Newbattle Abbey. A note of the work to be done at an estimated cost of #5,635.
1693 GD 40/portfoolio xviii/1/page 77
Painter work at the house of Newbattle. Receipt for #56. 1. 4.
Painter: Joseph Booth.
1703 GD 40/Not indexed
Glazier work done at the house of Newbattle. Receipt for #72.18. 0.
Glazier: James Wauch.
1703 GD 40/Not indexed
Wright work done at the house of Newbattle. Receipt for #15. 8. 0.
Wright: Charles Wilson.
1703 GD 40/not indexed
Painter work at the house of Newbattle. Receipt for #228. 14. 6.
Painter: Joseph Booth.
1699-1707 GD 40/Not indexed
Wright work at Newbattle Abbey. Putting up 'the eagle house' is included.
Wrights: Charles Wilson and Thomas Chirnsyde.
1696-97 GD 40/Not indexed
Painter work at the house of Newbattle. Receipt for #57. 0. 0.
Painter: Thomas Warrander.
1703 GD 40/Not indexed
The Abbey and the grounds. A report prepared by Sir William Haldane. It accompanied a plan.
1933 GD 40/17/182/page 192
Alterations to Newbattle Abbey. Architect's statement of estimates for reconstruction. Prepared by James Shearer, architect, Dunfermline.
The estimates amount to #12,708. 4. 3.
1936 GD 40/17/190/page 935-938
Alterations to Newbattle Abbey. The discovery of decayed timber during the alterations is the subject of a letter from John S Aikman to the Marquis of Lothian. He writes that its replacement will add greatly to the cost.
1936 GD 40/17/191/page 1089-1090
Proposed alterations to Newbattle Abbey. Report from Mr Shearer, the architect. He estimates the cost as #9,880. The report accompanied 2 plans and photographs.
1933 GD 40/17/191/page 1092-1094
The presentation of a collection of stucco casts. The collection includes the Venus of Milo and the Dying Gladiator. In letters between Lord Lothian and A. G. Fraser, the warden, the suitability of this gift from Bridge of Allan Art Museum to Newbattle Abbey is discussed.
1939 GD 40/17/195/pages 1480-1482
Gift of Newbattle Abbey to Scotland to be used as a residential college of education. A part of the picture gallery is included in the gist.
Printed leaflets.
1935 GD 40/17/197/page 64 and 71
A detailed description of Newbattle Abbey, its park and its treasures which include the old font from Linlithgow Abbey, a Spanish Armada chest and painted marbles of Assyrian Kings of Nineveh.
1935 GD 40/17/197/page 107
Country Life Magazine. Article - vol xii page 336
A list of country homes and houses illustrated in the magazine and volume references.
1934 GD 40/17/281/pages 119-123
Sketch plans of Newbattle Estate (2)
1940 GD 40/17/398/page 116 and 117
James Chirnsyde provides scaffolding. 1697
Wright work at house of Newbattle. Charles Wilson & Thomas Chirnsyde, wrights putting up 'eagle house' included 1696/97.
1650 #9,500 of work
1693 #5,635 of work
c1696 shipped home six statues
1693 Estimate according to draughts given to masons of Corstorfien.
1693 Letter re obtaining Mr Smith's advice about staircase
1685 Canals to be completed
1679 John Mair with regard to driveway & stable court
1694 Statues of Fame, Mercury, Venus tec, better than those Mr Smith got for E of S.
1643 Mr Ayton dresses the undermost chimney in the Great Hall with two pillars as he had shown Lord Lothian in his design.
GD 40
Lothian Papers - Scottish Record Office (Extract by Michael Hull Country Life)
GD 40/8/315
Statements of account by factor, William Ellison otto, on the Marquess of Lothian's Newbattle Private Account No 2, 1867-71
1868 February 12: Paid David Bryce, architect, for plans, specifications &c for Newbattle Abbey additions, alterations and repairs from 1856 to 1866 #345 19s 6d
August 22: Paid Purdie, Bonnar & Carfrae, balance of account for painting & guilding in Drawing Room &c up to 1866 #100 0s 6d
1869 August 11: Paid Purdie, Bonnar & Carfrae, Edinburgh, to account of painting, gilding &c at Newbattle Abbey #300
1870 January 1: Paid Purdie, Bonnar & Carfrae further to account of painting gilding &c at Abbey #300
February 16: Paid Richard Whytock & Co. for furniture, silks, cornices, &c #323 10s 7d [no comparable payments]
June 22: Paid Purdie, Bonnar & Carfrae further to account of painting & guilding &c #250
December 23: Paid Purdie, Bonar & Carfrae balance of account for painting, gilding &c at Newbattle Abbey #97 17s 8d
GD 40/9/463/5
Letter from Alexander Orrock to the Marquess of Lothian, 10 August 1871
"The place is in much confusion with building. I was out last week, I think on Thursday - Blaikie [sic] had only that day received the plan of the chimney-pieces for the Crypt, the want of which has delayed his operations. Nothing had been done in the way of painting the large room except the taking down of the pictures &c as it seems they were afraid of the dust caused by putting in aniron Beam destroying the paint. It might have been done and quite hard and dry by this time, but I suppose Mr Bryce's plans were expected much sooner than they were recieved."
GD 40/9/465/14 -
Letter from James Blackie to the Marquess of Lothian, 15 August 1871
"Bonner [sic] has Men working at the Large Drawing Room but I cannot tell what they are doing. The walls have got one coat of paint."
Scottish National Portrait Gallery:
Country Life, September 13th 1902 - article
National Library:
Country Life, February 22nd 1941 - article and photographs
Non-Guardianship Sites Plan Collection, DC28396- DC28408, 1955 & 1964.
Photographic Survey (May 1954)
Photographic survey by the National Buildings Record Scottish Council in May 1954.
Watching Brief (23 September 2002 - 24 September 2002)
In September 2002 Kirkdale Archaeology, under the Historic Scotland minor archaeological works call-off contract, carried out a Watching Brief while a new Cable trench for services was excavated at Newbattle Abbey.
G Ewart 2002
Sponsor: Historic Scotland
Kirkdale Archaeology
Standing Building Recording (February 2005 - June 2006)
NT 333660, NT 336665 A conservation plan for Newbattle Abbey and its designed landscape was commissioned by Newbattle Abbey College as part of an assessment of further development on the site. Work was undertaken between February 2005 and June 2006. The mansion house at Newbattle Abbey is an exceptionally complicated building, incorporating as it does the remains of a 12th-century Cistercian Abbey, with major post-Reformation remodelling by each successive Earl or Marquis of Lothian, members of the Kerr family. The designed landscape was developed from the 12th century onwards, and contains a number of important structures, including the medieval Maiden Bridge.
A more thorough documentary analysis in the Lothian papers and elsewhere than has hitherto been undertaken allowed the compilation of detailed phase plans of the plan of the building. We identified 12 major building phases for the main house, and several phases in the development of the designed landscape. A notable historical find detailed a specification of 1650 for a substantial classical gatehouse that seems to have been similar to the centrepiece of Rosehall House, Lanarkshire (published in William Adam's Vitruvius Scoticus). Another significant find was the attribution of the late 17th-century archway to the ice-house to the architect James Smith. It is possible that this feature formed an original entrance to the main house, perhaps part of a major building scheme of the 1690s, and closely related to similar designs by Smith at Drumlanrig. The importance of the mid 18th-century ruined orangery was highlighted as one of only three of its date in the country. A small arch on the lawn made up of medieval masonry fragments was assessed as being part of 18th-century romanticising of the landscape.
Conservation plan to be deposited in NMRS.
Sponsor: Halcrow Group Ltd.
C McFarlane, J Sanders, T Addyman and J Austin 2006
External Reference (5 October 2011)
Scheduled as 'Newbattle Abbey, abbey church, cloisters and associated buildings... the remains of Newbattle Abbey, a Cistercian establishment, surviving as buried structural foundations and deposits.'
Information from Historic Scotland, scheduling document dated 5 October 2011.
Watching Brief (5 April 2012 - 20 April 2012)
NT 3337 6602 A watching brief was undertaken 5–20 April 2012 during excavations to locate a broken water drainage pipe. The excavation revealed evidence of post-monastic building programme(s), drainage and garden construction, along with further evidence of modern drainage installation and associated disturbance.
Archive: RCAHMS (intended)
Funder: Scottish Historic Buildings Trust
Gordon Ewart, Kirkdale Archaeology
2012
Excavation (2 August 2017 - 22 September 2017)
NT 33354 66069 A programme of archaeological work, some within the boundary of the scheduled monument, was undertaken 2 August – 22 September 2017. Two trenches (60 x 0.5 x 0.7m and 40 x 0.5 x 0.7m) were hand excavated and a watching brief was undertaken during the excavation of a gas service trench. The work revealed multiple structural features and deposition events relating to the use of the monastic abbey. Four probable inhumations were observed, as well as a significant quantity of disarticulated human bone. A small assemblage of medieval/late medieval pottery including floor tiles was recovered. The in situ burials were recorded and left in place. The disarticulated human bone was recorded and placed within the service track at discrete and recorded positions. Material and evidence of disturbance relating to the use of the area as a military camp during WW2 were also encountered.
Archive: NRHE (intended)
Funder: Ameresco Ltd on behalf of Newbattle Abbey College
Kai Wallace – AOC Archaeology Group
(Source: DES, Volume 18)
OASIS Id: aocarcha1-305481
Watching Brief (20 October 2020 - 23 October 2020)
(NT 28903 65142) An archaeological watching brief was conducted during ground works for the formation of two areas of car parking at Newbattle Abbey College, Dalkeith, Midlothian. Ground-breaking was limited to the excavation of a narrow trench to a minimal depth within existing made ground, along the perimeter of the western car park. No significant archaeological features or deposits were
observed or disturbed.
Information from CFA Archaeology Ltd.
OASIS Id: cfaarcha1-407493










































































































