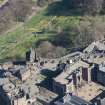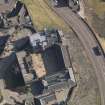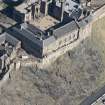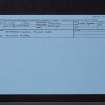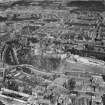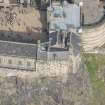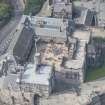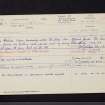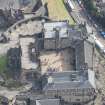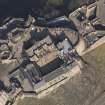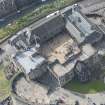Edinburgh Castle, Palace Yard
Square (Medieval)
Site Name Edinburgh Castle, Palace Yard
Classification Square (Medieval)
Alternative Name(s) Crown Square
Canmore ID 52098
Site Number NT27SE 1.09
NGR NT 25173 73436
NGR Description Centred NT 25173 73436
Datum OSGB36 - NGR
Permalink http://canmore.org.uk/site/52098
- Council Edinburgh, City Of
- Parish Edinburgh (Edinburgh, City Of)
- Former Region Lothian
- Former District City Of Edinburgh
- Former County Midlothian
NT27SE 1.09 25173 73436.
Palace Yard (NR).
OS 1/1250 plan, (1947).
The Palace Yard, previously called "The Close" has been formed by levelling rock upcrops and by raising vaults from the lower levels of the hill.
J S Richardson and M Wood 1948.
Palace Yard, known also as Crown Square. (RCAHMS 1951).
Visited by OS(JLD) 22 December 1953.
(Centred at NT 2518 7344) No additional remarks.
Visited by OS(JLD) 29 December 1953
As described in previous field report
Visited by OS(SFS) 10 November 1975.
NT 251 734 A watching brief was undertaken during excavations located in Crown Square and adjacent buildings. The aims of the excavations were to create a waterproof layer over the vaults below the Great Hall and Queen Anne Building and to create a permanent duct for present and subsequent services.
The work confirmed that the vault sequence pre-dates the construction of both the Great Hall and Queen Anne Building. The vaults exploit the terraced profile of the castle rock summit to the S and W, and effectively extend the limits of the upper defensive circuit beyond the area of the natural summit. Part of a possible earlier defensive line pre-dating the vaults was revealed, in the form of a truncated wall upon which the vaults were built.
Archive to be deposited in the NMRS.
Sponsor: HS
G Ewart and D Murray (Kirkdale Archaeology) 2002
NT 2517 7343 Crown Square. A watching brief was undertaken in January 2003 during minor excavations in the SE corner of Crown Square, a continuation of a trench that was dug during 2001-2 in the SW corner (DES 2002, 48). This second phase of work involved only the digging of the service trench, so a narrower area was opened up. The bedrock encountered showed clear signs of quarrying along the N side of the trench, presumably to facilitate the construction of the vault below, which at this point is the east-most accessed from the 'Devil's Elbow', now used as a boiler room. This is in contrast to that at the E end, where it rose smoothly towards the Palace, indicating that at least the W side of this structure sits on a ridge of bedrock, dropping again on the E side of the Palace, where another series of vaults underlies it.
A wall was found which was a continuation of that found in the previous trench, then forming the back wall of the two vaults that the trench was dug over. This wall was thought to have been reused as the N wall of the vaults, due to its substantial size and ragged, evidently reduced, upper surface.
The substantial (at least 1m thick) sequence of dumps on top of these was also closely paralleled in the previous excavation, including the use of midden, sand, rubble and clay-rich soils. This all presumably reflects a large-scale levelling operation, once the vaults had been constructed, to create Crown Square. A gaming counter, possibly 15th century, was found in a deposit cut by the Great Hall.
Archive to be deposited in the NMRS.
Sponsor: HS
G Ewart 2003
Publication Account (1951)
CROWN SQUARE.
On the S.W. side of the Half Moon Battery is an enclosure known as Crown Square or the Palace Yard. Next to St. Margaret's Chapel this is the highest part of the whole Castle. It is bounded on the N. by the Scottish National War Memorial, which stands in the position once occupied by St. Mary's Church, a building which is on record as having been reconstructed in the 14th century and which appears to have been again remodelled in the 15th century, if we may judge by some carved fragments preserved in an upper floor of the Portcullis Gate. On the W. is a block recently adapted as a Military museum; this dates from the mid-18th century, although one end of it rests on an earlier undercroft. The Great Hall, which determined the lay-out of the Square, stands on the S. and the Palace Block rises on the E. facing the town. The historic buildings are thus confined to the E. and S. sides, some part of the S.E. corner probably representing a certain "great chamber" built between 1433 and 1438 (50). The plan of the buildings that existed in 1754 is given in Fig. 93, and this may be compared with Fig. 94, which shows the present arrangement. In the latter plan, only the principal building-periods are indicated.
RCAHMS 1951
(50) Exch. Rolls, iv, p. 579
Archaeological Evaluation (23 November 1999 - 24 November 1999)
On Wednesday the 23rd November 1999, during ground-works necessary for the construction of a wheelchair ramp, a sandstone wall was discovered. Archaeological investigation on that afternoon revealed the wall to be constructed with large, faced sandstone blocks and that it was aligned NW-SE, with the possibility of a return extending SW from the SE corner. The upper face of the wall and the area to the S were covered in 20th-century concrete and cement, and the Historic Scotland squad had to drill this off before the archaeological recording and construction of the ramp could proceed.
The wall was cleaned and recorded on Thursday 24th November. A plan and both the N and S sections were drawn to scale.
Sponsor: Historic Scotland
Kirkdale Archaeology
Excavation (17 December 2001 - 21 December 2001)
This is a continuation of work began in November 2001. Under its call-off contract with Historic Scotland, Kirkdale Archaeology was asked to undertake excavations within one of the upper vaults beneath the W end of the Palace and Crown Square. This was to investigate any archaeological deposits which may have been disturbed by the relaying of the floor and conversion of the room for use as an educational centre. Deposits were dug to a prescribed depth, and the vault was not emptied. The room is accessed from the Devil’s Elbow, through the second door along from the W end of the walkway.
There is some circumstantial evidence that the vault originally had a paved stone floor with a drain leading from the door out to the walkway, and presumably thence over the cliff to the S.
But for these fragmentary remains, all the deposits investigated were of probable18th century or later date. During the 18th century the room may, for a time, have had an uneven dirt floor but seems at some point to have been given a wooden floor, while the hearth was repaired with brick paving, the window was possibly destroyed or repaired (or both) and the walls were possibly whitewashed.
During the 19th century the floor was raised and levelled with a large amount of dust and rubble, covering all of the earlier features. It may at this point have been partitioned, just to the S of the internal doorway with S half used as a barrack room and the N half possibly serving some other function.
The final phase of activity was the laying of the wooden floor, probably in the late 19th or early 20th century at which point the room appears to have been undivided.
G Ewart 2001
Sponsor: Historic Scotland
Kirkdale Archaeology
Excavation (20 November 2001 - 23 November 2001)
Under its call-off contract with Historic Scotland, Kirkdale Archaeology was asked to undertake excavations within one of the upper vaults beneath the W end of the Palace and Crown Square. This was to investigate any archaeological deposits which may have been disturbed by the relaying of the floor and conversion of the room for use as an educational centre. Deposits were dug to a prescribed depth, and the vault was not emptied. The room is accessed from the Devil’s Elbow, through the second door along from the W end of the walkway. This work continued in December 2001.
G Ewart 2001
Sponsor: Historic Scotland
Kirkdale Archaeology
Watching Brief (3 January 2002 - 14 March 2002)
Under the terms of its P.I.C. call-off contract with Historic Scotland, Kirkdale Archaeology was asked to monitor a series of excavations at Edinburgh Castle between January and March 2002. These excavations were located in Crown Square and adjacent buildings. The aims of the excavations were to create a waterproof layer over the vaults below and to create a permanent duct for present and subsequent services.
The work confirmed that the vault sequence pre-dates the construction of both the Great Hall and Queen Anne Building. The vaults exploit the terraced profile of the castle rock summit to the S and W, and effectively extend the limits of the upper defensive circuit beyond the area of the natural summit. Part of a possible earlier defensive line pre-dating the vaults was revealed, in the form of a truncated wall upon which the vaults were built.
G Ewart and D Murray 2002
Sponsor: Historic Scotland
Kirkdale Archaeology
Excavation (21 January 2003 - 30 January 2003)
Under the terms of its P.I.C. call-off contract with Historic Scotland, Kirkdale Archaeology was asked to monitor excavations at Edinburgh Castle in the SE corner of Crown Square, the central courtyard area of the upper citadel. This was a continuation of a trench that was dug under archaeological supervision at the beginning of 2002, in the Square’s SW corner. The original excavation had a twofold purpose: to allow the insertion of a large service trench, big enough to take further services in the future as required; and to allow the insertion of a clay membrane, to alleviate problems with water seeping into the vaults below. This second phase of work involved only the digging of the service trench, so a narrower area, 8.90m E-W, by 1.90mm N-S, was opened up, although due to the large paving slabs covering Crown Square an area of 10.00m by 2.75m saw its paving removed. The trench was mechanically dug using a mini-excavator with an archaeologist present at all times
Crown Square today is a large paved area on the summit of the Castle rock, with the Palace forming its E side, the Great Hall its S side, the Queen Anne Building its W side, and the Scottish National War Memorial its N side. The square slopes down to both S and E, and sits partially upon an elaborate series of vaults, the most substantial lying under the SW corner, but smaller systems running under the S edge of the square, and under the Palace block to the E. Parts of the Palace block, which sit on their own independent system of vaults, date back to 1440, and the Great Hall, which lies above much of the main series of vaults, is thought to date to the years immediately after 1500 AD.
The trench was near the SE corner of the Square, orientated E-W, parallel to, and some 3.40m to the N of, the Great Hall, with its E end some 4.00m W of the Palace (Fig. 1).
This trench produced some very similar results to those uncovered in the previous work, although with a number of new points being raised. The bedrock encountered showed clear signs of quarrying along the N side of the trench, presumably to facilitate the construction of the vault below, which at this point is the eastmost accessed from the ‘Devil’s Elbow’, now used as a boiler room. This is in contrast to that at the E end, where it rose smoothly towards the Palace, indicating that at least the W side of this structure sits on a ridge of bedrock, dropping again on the E side of the Palace, where another series of vaults underlies it. F018 may be the uppermost stonework of the boiler room vault, but too little was exposed to be certain of this. The wall F015 is a continuation of that found in the previous trench, then forming the back wall of the two vaults that the trench was dug over. This wall was thought to have been reused as the N wall of the vaults, due to its substantial size, and ragged, evidently reduced upper surface. The damaged E end to F015 supports this, although the wall has never been bottomed, and may continue E of this below the base of the trench.
The substantial (at least 1m thick) sequence of dumps on top of these is also closely paralleled in the previous excavation, including the use of midden, sand, rubble and clay-rich soils. This all presumably reflects a large scale levelling operation, once the vaults had been constructed, to create Crown Square. This operation was carried out on a considerable scale, although presumably the deepest parts of this would have been along the S side of the square, and the different contexts noted need reflect little more than the discrete sources used in this operation. What, or rather where, these sources were is a question of some interest, especially in light of the rich artefactual and ecofactual assemblages recovered from the midden deposits. It seems likely that much of this material will have been imported in specifically for the job from outside the Castle, although presumably the considerable quantities of waste left by a large-scale building operation such as the construction of the vaults will have been used. There is no evidence of any hiatus in this operation, apart from the possible temporary surfaces near the E end of the trench, until F004, the crushed white sandstone at the top of the sequence. As noted above this seems likely to be a deliberate bedding deposit, for some kind of surface, now removed, the truncation of which seems to increase towards the E, implying that this end once stood higher. It is unfortunate that the three cuts in the top of F004, all of which were sealed by the modern paving, produced no dateable finds, as their significance must remain uncertain.
G Ewart 2003
Sponsor: Historic Scotland
Kirkdale Archaeology

















