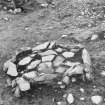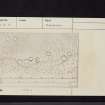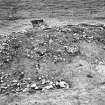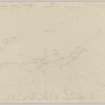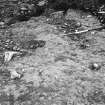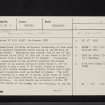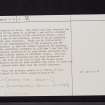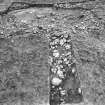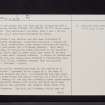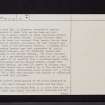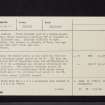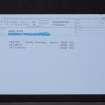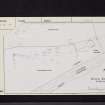Pricing Change
New pricing for orders of material from this site will come into place shortly. Charges for supply of digital images, digitisation on demand, prints and licensing will be altered.
Green Knowe
Unenclosed Platform Settlement (Prehistoric)
Site Name Green Knowe
Classification Unenclosed Platform Settlement (Prehistoric)
Canmore ID 51532
Site Number NT24SW 16
NGR NT 2122 4330
Datum OSGB36 - NGR
Permalink http://canmore.org.uk/site/51532
- Council Scottish Borders, The
- Parish Eddleston
- Former Region Borders
- Former District Tweeddale
- Former County Peebles-shire
NT24SW 16 2122 4330.
(Centred NT 2122 4330) Settlement (NR)
OS 6" map (1965)
An unenclosed platform settlement consisting of nine huts with adjacent clearance cairn exists on the SW face of Green Knowe. Excavation was carried out on one of the platforms (A on plan) in 1961 and it was found to be 50' in width with a rear scarp 5' in height. Post-holes and stake-holes in the platform indicate the former presence of almost circular timber house c. 28' in diameter within a wall 2' 6" thick, faced on either side with wattle screens and probably filled with lightweight insulation such as heather or grass. The roof was carried on a ring of 11 posts, while lines of stake holes in the floor indicate the positions of internal partitions. An oval hearth was situated a little SW of the centre of the house, and the entrance, on the SW, was cobbled. Finds included part of a barrel-shaped pottery vessel measuring internally 8 1/2" in diameter at the flattened rim. Although difficult to date precisely, the pottery is probably of Early Iron Age, rather than late Bronze Age date.
RCAHMS 1967, visited 1961; R W Feachem 1963
A linear settlement mainly on one level but with two huts occupying higher ground to the W. All nine are traceable and of comparable size, but afforestation to the W of the settlement has virtually obliterated the two outliers. The adjacent clearance cairns are probably part of a contemporary field system traces of which adjoin the settlement and extend to the SW.
Visited by OS (JLD) 14 May 1962 and (ECW) 9 April 1975
The finds from the RCAHMS excavation were donated to the NMAS in 1962-3.
Proc Soc Antiq Scot 1965
The settlement has now been partly afforested and a pipeline driven through the remains of the field clearance. Two additional platforms (nos 8 and 2 on his plan) have been excavated by Jobey.
Platform 8 was shallow and had been disturbed by forestry ploughing; excavation revealed a single arc of small stake-holes, some deeper interior post-holes, and post-holes for a S-facing doorway. Only small patches of occupation earth survived in the interior, from which came an amber bead, one sherd of pottery and some small faceted rubbers. A sample of carbonised wood from the stake-holes produced a radiocarbon date of 781 +/- 75 BC, somewhat younger than anticipated (cf platform 2).
From surface observation much of the perimeter of platform 2 appeared to be ringed by a low bank of stone beneath the turf. In excavation the rear scarp was sheer-faced and mainly rock-cut to a depth of 1m. The remains of two and most probably three superimposed stake-built houses with wattle and daub walls were found on the platform, the largest being about 10m in diameter. The main wall-timbers, which were no more than 8cm in diameter, occurred at regular intervals of about 0.5m and had been set into shallow V-shaped sockets or small continuous grooves cut into the rocky bottom. In the interior there were at least two distinct floor levels, two or three series of internal post-holes for roof supports and the sites of two off-centre hearths. A primary and a secondary doorway were both approached by lightly cobbled pathways, and two structural phases were present in the earlier doorway. The finds included part of a perforated pendant of shale or jet, a small fragment of jet possibly from a so-called napkin ring, saddle-querns and bun-shaped rubbers, cinder from copper working, and some 350 sherds of pottery, most of them thrown into a rubbish tip to the outside of the later doorway. Radiocarbon dates between 1205 +/- 105 BC and 972 +/- 87 BC were obtained from samples of carbonised wood from this platform. From limited investigation of the field clearance on the flat shelf between the platforms and the final scarp down to the Meldon Burn it is clear that the linear banks were simply the result of clearance and not the remains of walls. The stone bank that overlaid the front of the apron of platform 2 and partly extended round the perimeter of the successive houses, except for a gap at the entrance, proved to be an extension of the same clearance. There can be little doubt about the contemporaneity of the clearance and the settlement, in that the former respected the presence of the upstanding structures on platform 2 and that the successive accumulation of land-stones contained discarded pottery sherds at different levels. The true purpose of the clearance has not been determined as yet; all that can be said is that the linear banks themselves would not have deterred the entry of stock had the cleared areas been used for arable purposes.
All told, the evidence points to a floruit of this settlement in the later second millenium BC.
G Jobey 1980
Publication Account (1985)
Partially enclosed nowadays by forestry, Green Knowe reveals a sequence of nine unenclosed hut platforms, with several clearance cairns nearby of stones removed from the ground during cultivation.
The fourth platform from the north end proved to be over 15m in diameter, containing a circular house over 8m across; its walls were 75cm thick, made of a mixture of stone and earth or turf faced both sides with woven withies or wattle screens. The roof was carried on eleven circular timber posts set in a circle, and the space inside divided by internal partitions fixed to stakes. There was a cobbled entrance.
Across the Meldon Burn, just 500m away on the lower north-west slope of White Meldon stand two lines each of nine similar platforms (NT 216433,
218435), many of them easily identifiable on the ground. They range from nearly 11m to over 18m across.
Information from 'Exploring Scotland's Heritage: Lothian and Borders', (1985).
Sbc Note
Visibility: This site has been excavated.
Information from Scottish Borders Council



















