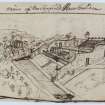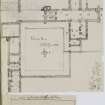Pricing Change
New pricing for orders of material from this site will come into place shortly. Charges for supply of digital images, digitisation on demand, prints and licensing will be altered.
Valleyfield House, Garden
Walled Garden (19th Century)
Site Name Valleyfield House, Garden
Classification Walled Garden (19th Century)
Alternative Name(s) High Valleyfield, Newmills; High Valleyfield House
Canmore ID 101214
Site Number NT08NW 15.01
NGR NT 00497 87392
NGR Description Centred NT 00497 87392
Datum OSGB36 - NGR
Permalink http://canmore.org.uk/site/101214
- Council Fife
- Parish Torryburn
- Former Region Fife
- Former District Dunfermline
- Former County Fife
NT08NW 15.01 centred 00497 87392
Site recorded during an archaeological assessment and watching brief undertaken along the route of the Longannet pipeline in May 1996.
NT 0035 8780 - NT 0093 8772 Designed landscape.
Sponsor: Penspen Environmental.
B Finlayson and D Alexander 1997
NT 005 872 A watching brief with limited excavation was carried out during the replacement of a sewer pipe that ran through the designed landscape of Valleyfield House, paying particular attention to the walled garden. Four small trenches were opened in the walled garden prior to pipe-laying operations to record features likely to be damaged. Both entrances to the walled garden were recorded as well as the basal steps of a central stairway and the edge of an ornamental canal. The grounds of Valleyfield House were designed by Sir Humphrey Repton in 1801 and are the only example of his work in Scotland. Valleyfield House was demolished earlier this century and the grounds are now largely neglected and overgrown.
Sponsor: East of Scotland Water Authority.
I Cullen and A Maule 1998
see also Valleyfield House
Landscape by Humphry Repton - Valleyfield is noted in his 'Red Book'
Component of Repton's pleasure grounds, designed as artificial elements in contrast to the surrounding picturesque scenery, circa 1800-1804. WALLED FLOWER GARDEN: a slightly later design development within the circa 1800-04 period. Rectangular, walls on 3 sides, canal enclosing to S. Walls random rubble, brick lined, with droved ashlar dressings and polished sandstone ashlar dressings to entrances. Remains of storage chambers, 2 with brick groin vaults at N side of N wall. Enclosed within walled garden is a formal TERRACE: with symmetrical flights of stairs, swept on convex curves, with polished ashlar moulded treads, squared and stugged rubble piers, stugged copings and brick patching. HA-HA: and AVENUE OF TREES; acting as a screen to conceal the walled garden from the carriage drive ). ARCHED GATEWAY: to W, picturesque "ruined" gateway with droved ashlar abnd rubble masonry, wide raised margin to lower base-course. CANAL/FISHPOND:(NT003874) enclosing walled garden to S. Long, narrow formal strip; sluice to E. Bluther Burn forks to W to surround vescica-shaped island (illustrated in the Red Book plan). WEIR: at S end of island. BRIDGE TO W (NT0033 8748): early 19th century, single span arched and keyblocked footbridge, sandstone ashlar, raised margin at arch voussoirs, parapet rebuilt in concrete.
Valleyfield House and stables were demolished in 1918; the estate has been extensively developed and subdivided leaving only a tiny portion of the designed landscape which represents the only Scottish commission of landscape architect Sir Humphrey Repton, although he never visited Scotland, instead his two sons John Adey and George Stanley acted as agents making the necessary site visits. Today the area of interest, including features of Repton's original landscape, is mainly confined to the area on the OS map sheet NT 08NW, grid 0087. The site was acquired by Dunfermline District Council in 1988 as a country park.
The West Lodge is listed in Culross Parish, the East Lodge has been demolished. An addition to the "Red Book" manuscript dated 14 December 1801, in a hand other than Repton's, describes the WALLED GARDEN. The N SCREEN OF TREES was a deliberate component of Repton's design: "the flower garden should not be visible from the roads or general walls about the place" (Tait, p248). The proposed desig for an architectural feature to mark the end of the canal as illustrated in the Red Book (a seat flanked by 2 aviaries seems not to have been built.
The CANAL was deliberately artifical; "a serpentine canal would be as absurd as a serpentine garden wall, or a serpentine bridge" (Red Book extract), Tait p249. (Historic Scotland)
Standing Building Recording (2012)
NT 00400 87300 A photographic and drawn survey was produced of five structures at Valleyfield in advance of restoration works. Built at the behest of Sir Robert Preston of Valleyfield in the early 1800s, these constitute the surviving remnants of the only Repton designed landscape in Scotland.
The structures consisted of two ornamental stairs in the walled Flower Garden, a rusticated arch to the NW of the Flower Garden, and two rusticated bridges. The bridges were located on the driveway through the valley of the Bluther Burn, which once led to the now demolished mansion of Valleyfield.
Archive: RCAHMS. Report: Fife Council Archaeology Service
Funder: Fife Council
Louise Turner, Rathmell Archaeology Ltd
2012
















