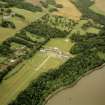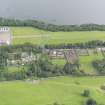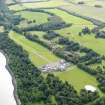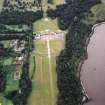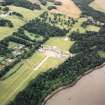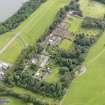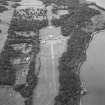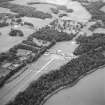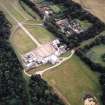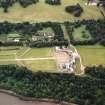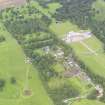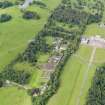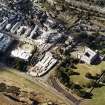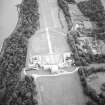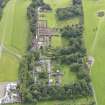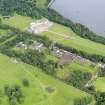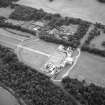Pricing Change
New pricing for orders of material from this site will come into place shortly. Charges for supply of digital images, digitisation on demand, prints and licensing will be altered.
Upcoming Maintenance
Please be advised that this website will undergo scheduled maintenance on the following dates:
Thursday, 9 January: 11:00 AM - 3:00 PM
Thursday, 23 January: 11:00 AM - 3:00 PM
Thursday, 30 January: 11:00 AM - 3:00 PM
During these times, some functionality such as image purchasing may be temporarily unavailable. We apologise for any inconvenience this may cause.
Hopetoun House, Estate Buildings, Workshop
Workshop (18th Century)
Site Name Hopetoun House, Estate Buildings, Workshop
Classification Workshop (18th Century)
Alternative Name(s) Hopetoun House Estate
Canmore ID 214545
Site Number NT07NE 13.05
NGR NT 09024 78885
Datum OSGB36 - NGR
Permalink http://canmore.org.uk/site/214545
- Council West Lothian
- Parish Abercorn (West Lothian)
- Former Region Lothian
- Former District West Lothian
- Former County West Lothian
Hopetoun House, begun 1699-1701, Sir William Bruce
A truly princely mansion whose urn-capped balustrading, like a shimmering mirage, gradually rises from the landscape as you approach. As you reach the ha-ha and guardian sphinxes, carefully contrived to inculcate a sense of majesty, it reveals itself in its full splendour. Entrance front is predominantly William Adam, and sons John and Robert.
Bruce's façade was shorn of its pedimented, arcaded portico, pavilion roof and cupola, and was refaced with a dramatic skyline of urns and balustrades that caused people to refer to Hopetoun as the Scottish Versailles. William Adam's enormous new screen-wall with its huge, unbalustraded flight of steps, its round-headed windows and giant Corinthian pilasters succeeded in transforming a country seat into a palace. John and Robert replaced Bruce's convex flanking wing and offices with much larger concave colonnades terminating in new pavilions, which, with their pedimented centres, flat roofs and slightly old-fashioned cupolas, pay homage to Bruce's original façade.
The west front, with its axial views and its pond, is largely as Bruce designed it. Three flanks of Bruce's Hopetoun stand proud, the façade with a central round-headed pediment flanked by diminutive pediments on each flank, with a dumpy and very continental effect. Roofscape and chimneys may not be original. The excellent quality of the stonework is attributable to Tobias Bauchop.
Bruce's interior is best in the outstanding octagonal timber-panelled staircase-hall, probably the assured work of Alexander Eizatt, the top landing of which is flamboyantly exuberant with scrolls, pediments, pilasters and mouldings reproducing, in timber, Scottish Renaissance motifs we are more accustomed to seeing in stone. Modern trompe-l'oeil panel paintings by William McLaren, 1970. Magnificent painted baroque ceiling rediscovered by Rab Snowden from overpainting. Plainly elegant and well-proportioned rooms with timber-panelled interiors under simple coved ceilings; particularly the lovely garden room and dining room. The Adams recast the principal entrance hall and created what are now the Great Bed Chamber and the Yellow and Red Drawing Rooms - both by Robert after his return from Italy in 1758.
Extensive, beautiful policies, best viewed from the rooftop above the north pavilion (originally stables). Ornamental west garden between the house and the Round Pond. To the north lie the north deer park, the bog wood, the bastion walk and the wilderness; to the east the lime avenue, and to the south, another deer park. Main gates, 1893, by Robert Rowand Anderson, flanking quadrants with Tuscan columns and crowning vases, and an impressive over-panel incorporating the family crest. The main lodge, also by Anderson, is a doll's house with pedimented porch. The lodges - west, east and mid - are in ashlar, with slate roofs projecting over angled bay windows and grouped octagonal chimneystacks. The service courtyard has a fine long steading, 1774, with lofts over arched shed openings, a pedimented slaughterhouse (now squash court) and a workshop, 1740. Walled garden, with Gardener's House at east end, stretches down the slope to the burn. Quaint thatched cottage.
Taken from "West Lothian: An Illustrated Architectural Guide", by Stuart Eydmann, Richard Jaques and Charles McKean, 2008. Published by the Rutland Press http://www.rias.org.uk
NT07NE 13.00 NT 0885 7900 Hopetoun House
NT07NE 13.01 NT 0875 7900 Formal Garden
NT07NE 13.02 NT 0944 7881 Garden (possible)
NT07NE 13.03 NT 0822 7900 Mausoleum
NT07NE 13.04 NT 08934 78843 Squash Court
NT07NE 13.05 NT 09024 78885 Workshop
NT07NE 13.06 NT 0974 7904 Society House
NT07NE 13.07 NT 09795 79051 Society, housing
NT07NE 28 NT 0799 7929 Nethermill Bridge
NT07NE 29 NT 0946 7853 Obelisk Cottage
NT07NE 33 NT 0880 7743 Hopetoun Estate Cottage
NT07NE 36 NT 0900 7885 Steading
NT07NE 38 NT 0780 7826 West gate-lodge and gates
NT07NE 16.00 NT 07404 78589 Midhope Bridge
NT07NE 16.01 NT 0740 7858 Cross-slabs
NT17NW 194 NT 1004 7889 East gate-lodge and gates
NT17NW 236 NT 10045 78626 Butelaw Lodge
Standing Building Recording (4 September 2012 - 25 October 2012)
NT 09023 78884 A programme of archaeological work was undertaken, 4 September – 25 October 2012, during the conversion of a single building at Hopetoun Home Farm. A survey of the building, which had been used as workshops but was empty, was carried both prior to and during its redevelopment. A watching brief was undertaken on groundworks associated with the work, including the excavation of a 50m long service pipe trench, an attenuation tank trench, a series of service pipe trenches and work around the perimeter of the building.
The building survey suggested that the building was part of the original Home Farm, constructed c1725, although a definitive phasing of the building was difficult to define. The groundworks revealed deep deposits of made ground to the S of the workshop with evidence for an earlier stone cobble road surface 2.5m below the modern surface. Work closer to the workshop revealed a stone-lined culvert immediately to the S and shallow topsoil overlying clean yellow sand subsoil to the E. No significant archaeological features or finds predating the workshop were identified.
Archive: RCAHMS (intended)
Funder: Aithrie Estates
Donald Wilson, Headland Archaeology Ltd, 2013
(Source: DES)


























