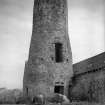Pricing Change
New pricing for orders of material from this site will come into place shortly. Charges for supply of digital images, digitisation on demand, prints and licensing will be altered.
Myrehead, Windmill
Windmill (19th Century) (1814)
Site Name Myrehead, Windmill
Classification Windmill (19th Century) (1814)
Canmore ID 47839
Site Number NS97NE 58.01
NGR NS 96526 77570
Datum OSGB36 - NGR
Permalink http://canmore.org.uk/site/47839
- Council Falkirk
- Parish Muiravonside
- Former Region Central
- Former District Falkirk
- Former County Stirlingshire
NS97NE 58.01 96526 77570
(Location cited as NS 965 775). Myrehead Windmill. A late 18th or early 19th century tower grain mill, now roofless, 11.9m high and 6m in diameter at base. A slender circular tower with a tapering central section, built of rubble masonry.
RCAHMS 1963; I L Donnachie and N K Stewart 1967; G Douglas, M Oglethorpe and J R Hume 1984.
Shown on 2nd edition 25-inch Ordnance Survey map, 1863, Stirlingshire, Sheet No. XXXI.7, as a circle attached to a group of buildings called 'Myrehead' and the building with the tower attached is marked 'Furnace' and 'Engine House'. It is a disused, capless tower built of rubble masonry, 11.9m high and 6m in diameter at the base. Two door openings visible at ground level, one of which leads into the attached building. The attached buildings survive but there is little sign of their original use. At a level of 3.9m above ground level there is a doorway and a row of 14cm square holes, spaced 50-60 cm apart, on the outside face of the tower. These holes are thought to have held supports for the reefing stage at this level. Douglas, Oglethorpe and Hume 1984.
Construction (1814)
Field Visit (20 March 1953)
Windmill, Myrehead.
Near the NW. corner of the farm-buildings at Myrehead, some 650 yds. NW. of Manuel Station, and partly encroached on by them, there stands the empty shell of a windmill (1). It is roughly built of rubble, with large freestone quoins at the doors, and is circular on plan, measuring about 19 ft. in diameter at ground level over a wall 3 ft. thick, but contracts markedly above the second floor (Pl. 205 A). The height is estimated to be about 40 ft. The top is open and the interior has been gutted, but the arrangement of doors and joist-holes shows that there were originally three floors in all in the lower part of the tower. At ground level, in the W. arc, there is a door, now blocked to half its height, with a massive lintel and a relieving arch; on the N. and the SE. respectively a small window and a door have been broken out. On the first floor the inside of a blocked door, clearly original, can be seen on the S., the exterior of which is obscured by the abutting farm buildings. On the second floor, in the W. arc, there is a door with a relieving arch but no lintel; the lower edge of this opening, from which the threshold seems likewise to have been removed, is some 8 ft. directly above the lintel of the ground-floor entrance. A ring of putlog holes runs round the exterior at this level. The appearance of the quoins would agree with a date in the late 18th or early 19th century.
RCAHMS 1963, visited 20 March 1953
(1) Notes in P.S.A.S., lxxix (1944-5), 12. This same article
explains the mechanism of these mills.
Standing Building Recording (19 August 2010)
NS 96526 77570 A historic building survey was undertaken on 19 August 2010 of the scheduled remains of Myrehead Windmill prior to development work. A general and detailed photographic record, a full floor plan, elevations (internal and external) and cross-sections of the windmill and its two adjoining ancillary buildings (a former furnace and engine house) were produced. The windmill dates to at least the early 19th century, possibly to the mid- to late 18th century, and now stands as a roofless ruin with a number of blocked openings and beam slots within the fabric of the rubble walling. The attached buildings show little sign of their original function, having been cleared and most openings altered or blocked.
Archive: RCAHMS (intended)
Funder: Carole and Kenny Henderson
Diana Sproat – AOC Archaeology Group
Information also reported in Oasis (aocarcha1-92721) 25 November 2011
External Reference (10 May 2017)
Contrary to the conjecture previous published descriptions of Myrehead windmill, there is no uncertainty as to its age. It was built for Andrew Robertson, in 1814. The Myrehead steading was built for him in 1798 and he later added the windmill and an adjacent barn. Proof is contained in letters from Andrew Robertson to landowner William Forbes of 18 April 1814, 18 August 1814, and 28 November 1814. The letters are catalogued as A727.1046/18, A727.1046/34 and A727.1046/46 in the archive of Forbes' papers held by the Falkirk Community Trust.
Information from Ms J MacDonnell, 10 May 2017




























