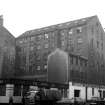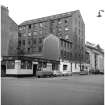Glasgow, Graham Square, Cattle Market, Meat Market Facade
Livestock Market (19th Century)
Site Name Glasgow, Graham Square, Cattle Market, Meat Market Facade
Classification Livestock Market (19th Century)
Alternative Name(s) Graham Square
Canmore ID 260021
Site Number NS66SW 176.02
NGR NS 60658 64795
Datum OSGB36 - NGR
Permalink http://canmore.org.uk/site/260021
- Council Glasgow, City Of
- Parish Glasgow (City Of Glasgow)
- Former Region Strathclyde
- Former District City Of Glasgow
- Former County Lanarkshire
BELLGROVE
James Graham, one-time owner of the Saracen's Head Inn, tried to sell 22 plots for a suburban housing development at Graham Square before 1778. He was not successful until the city moved its cattle market to Bellgrove in 1817. The City Architect roofed over the cattle market after the Glasgow Markets and Slaughterhouses Act of 1865, extending the roof to cover the meat market ten years later.
Graham Square
14-28 Melbourne Street, former Slaughter House, c.1910, A B McDonald. Gateway, with two massive piers and wrought-iron gates bearing City crest. Moore Street, former Meat Market, c.1875, John Carrick. Classical round-arched opening, between giant Ordered frames. [40]Graham Square, west side, c.1997, McKeown Alexander. Office block and 20 flats for housing association screened by and supporting another entrance arch of similar size and style, which led to the Meat Market from the Cattle Market. Scottish Architectural Award, 2000. Graham Square, former Cattle Market main entrance, c.1866, John Carrick. Enormous central columned Roman Doric archway, flanked by pedestrian openings. [41] Market Hotel, 4 Graham Square, east side, renovation and new build c.1997, Richard Murphy Architects. Residential complex, with external steel stairs, steel balconies and glass canopies; linking two rebuilt 19th-century harled end pavilions by Carrick, now forming 17 flats. [42] Matador Building, Graham Square, east side, c.1995, Page & Park. Twenty-four flats for housing association. Civic Trust Award, 2000; Regeneration of Scotland Award, 2000. Bellgrove Street, c.1999, McGurn, Logan, Duncan & Opfer. New four-storey flats for housing association. Bellgrove Street, c.1866, John Carrick. A second, smaller, heavily rusticated opening in the channelled ashlar boundary wall led from the North British Railway cattle pens to the former cattle handling sheds beside the Cattle Market.
Taken from "Greater Glasgow: An Illustrated Architectural Guide", by Sam Small, 2008. Published by the Rutland Press http://www.rias.org.uk



















































