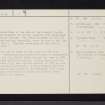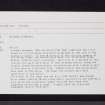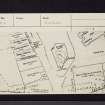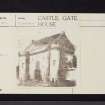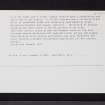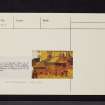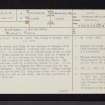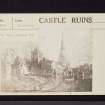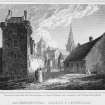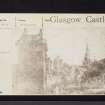Pricing Change
New pricing for orders of material from this site will come into place shortly. Charges for supply of digital images, digitisation on demand, prints and licensing will be altered.
Upcoming Maintenance
Please be advised that this website will undergo scheduled maintenance on the following dates:
Thursday, 9 January: 11:00 AM - 3:00 PM
Thursday, 23 January: 11:00 AM - 3:00 PM
Thursday, 30 January: 11:00 AM - 3:00 PM
During these times, some functionality such as image purchasing may be temporarily unavailable. We apologise for any inconvenience this may cause.
Glasgow, Bishop's Palace
Bishops Palace (Medieval)
Site Name Glasgow, Bishop's Palace
Classification Bishops Palace (Medieval)
Alternative Name(s) Glasgow Castle; Bishop's Castle; Archepiscopal Palace; Episcopal Palace; Archbishop's Palace; Lord Darnley's House; St. Nicholas' Chapel
Canmore ID 45036
Site Number NS66NW 8
NGR NS 6015 6559
Datum OSGB36 - NGR
Permalink http://canmore.org.uk/site/45036
- Council Glasgow, City Of
- Parish Glasgow (City Of Glasgow)
- Former Region Strathclyde
- Former District City Of Glasgow
- Former County Lanarkshire
NS66NW 8.00 6015 6559
(NS 6015 6559) Site of (NAT) The Bishop's Palace (NR) AD 1430.
OS 1:500 plan, Glasgow, (1856)
NS66NW 8.01 NS 601 655 Well
The Castle and Palace of the Bishops of Glasgow stood on the W of the Cathedral, covering much of Cathedral Square (Radford 1970). It was built on an unknown date prior to 1258 when it first appears in charters (not 1430 as alleged in the Ordnance Survey Name Book [ONB] 1856). It was enlarged by Bishop Cameron in the 15th century and a tower was added by Archbishop Beton. The gate-house was built by Archbishop Dunbar in 1544. It was in ruins in 1750 and removed in 1789 to make way for the Royal Infirmary. Though nothing of it can now be seen (Renick and Lindsay 1921), Macgeorge notes that a heraldic stone from it, and an oak panel, are in the possession of Glasgow Archaeol Soc.
Name Book 1856; A Macgeorge 1880; R Renick and J Lindsay 1921; Glasgow Evening News 1935; C A R Radford 1970; Visited by OS (W M J) 25 September 1951.
Excavations at the site of the Bishop's Castle recovered fragments of walling together with associated late medieval pottery. The ditch observed in 1853 was located and may eventually prove to date to the 13th or even 12th century. Complete excavation of the site is contemplated.
E J Talbot 1971.
This castle was in ruins by the middle of the 16th century. Archbishop Spottiswoode ordered its restoration in 1611, but when Daniel Defoe visited the town in 1689 he found the building derelict. Having been used as a quarry since 1755, the site was cleared in 1789 to make way for the Royal Infirmary. A stone marking the site can be seen in the ground of the infirmary, and a team from Glasgow University is hoping to continue their excavation of the remains.
P McDonald 1979.
Between December 1986 and March 1987 SUAT undertook the first phase of a three phase excavation programme on the site of the Bishop's Castle. In the SW portion of the site the remains of the corner tower and curtain wall built for Archbishop James Beaton (1508-22) were excavated. Surviving to a maximum of four courses the walls were built of well-dressed ashlars among the roughly shaped building stone, including one with a mason's mark in the form of a stylised fish. Rubble infill had occasionally been used in the walls. The tower and curtain wall were apparently of one build.
The N wall of the tower was cut by a 19th century egg-shaped brick sewer running SW and lying nearly parallel to and cutting a wall which had a mortared rubble core and was faced with sandstone blocks set on edge. A small kerb lay along the undamaged face of this wall. E of the tower was a linear rubble feature poorly constructed and surviving to one course. E of this feature was a silted-up drain built of sandstone slabs and containing post-medieval green glazed earthenware and organic material. Two drains of similar construction were found in the NE portion of the site. 13th/14th century green glazed earthenware found on the site included sherds decorated with applied linear strips and stamps. Post-medieval green glazed earthenware was also recovered and later features yielded considerable quantities of 19th century pottery.
M Clarke and M Thomson 1987.
A study of the Bishop of Moray's castle of Spynie has pointed to similarities between it and Glasgow. Examination of other sources has documented two periods of building activity which have escaped previous notice. The first involves repairs and alterations carried out by the Duke and Dutchess of Lennox after 1598; the second work undertaken by Archbishop Ross between 1680 and 1686. In addition, Robert Thomson played a role in the destruction of the castle from 1715 onwards.
Glasgow, Bishop's Castle
1730 - 1736
Glasgow Castle (Archbishop's Palace). Letters and papers relating to its demolition (8 items), including:
1. Draft letter asking lord provost of Glasgow to investigate alleged removal of ironwork, stone and timber by Robert Thomson, to whom barons had committed oversight of building, and to consider possible uses for it, Feb. 1730.
2. Letter from Andrew Ramsay, lord provost, reporting that 'there is nothing remaining of the whole fabrick but a ruinous heap of stones and a great part rubbish', 10 Feb. 1735.
3. Letter from Charles Mitchell, office of excise, Glasgow, to Robert Molleson, collector of excise (Ayr), overseer of castle, describing arrest of persons found demolishing stair of chapel, 27 March 1735/6.
6. Letter from Mitchell to Molleson referring to collapse of part of building and murder in 'the inner voalt', 15 Oct. 1736.
7. Letter from Molleson to deputy remembrancer, stating that he had directed Mitchell to dispose of timber, slates etc but forbidden him to take down the turret, 18 Oct. 1736.
8. Memorial for Robert Finlay, Old Tannery, Glasgow, offering to pull down 'a frightfull wall which hangs over the main street' and the turret, in return for lease of grounds and gardens, where he may set up 'some kind of manufacture', (1736).
EXTERNAL REFERENCE:
Scottish Record Office
State of the Bishop's House.
'...the Bishop's house. which is called the Castle; rumished to the very foundations; that is, nothing standing but a few old walls, and now when the timber and iron work is gone, they are selling the very stones'.
Letter from Andrew Gardner to Mungo Graham of Gorthie.
1744 GD 220/1593/20
Repair of the Bishop's Palace
Letter from Postmaster Thomson to Mungo Graham of Gorthie.
1727 GD 220/5/1065
Report on the Bishop's Palace
William Adam's letter which apparently accompanied a report on the palace for Sir John Clerk as a Baron of the Exchequer.
1729 GD 18/4732/1
EXTERNAL REFERENCE:
Mitchell Library
Glasgow in Former Times Vol 1:
p8 Lithograph as ruins stood in 1780
P17 Lithograph of palace and St Nicholas Chapel as they stood c.1780
Wm Graham album Vol 1
p1 Print of old engraving of Darnley's cottage and Glasgow Cathedral
Print of old engraving (c.1750) old Trades House, St Nicholas Chapel.
The Mitchell Library.
'Glasgow in Former Times' Vol. I.
Glasgow, Old Trades House.
Possibly part of Bishop's Castle.
National Library of Scotland - Nattes Drawings
1 Drawing, Aug 14 1799, Vol I no 64. of ruins
1 Drawing, Aug 14 1799, Vol I no 65. of ruins
Publication Account (1990)
The defensive nature of the bishop's castle further increased the attempts at security in the northern part of the town. The castle was reputedly partially built on the site of an early rath or Norman matte, which might be attributable to David I, but there is no evidence, documentary or archaeological, to confirm this. There is evidence of ditching in this area which might have been associated with an earlier earthwork castle. The bishop's castle was certainly in existence by the 13th century if not earlier.1 It lay to the west of the cathedral and occupied an irregular hexagon about 180 feet wide and 300 feet long. Within this area there was a large tower in the centre which housed a kitchen with vaults, a banqueting hall and various other apartments,2 but although there are extant engravings of the exterior of the castle, there is nothing to show the precise layout of the interior; most authorities accept, however that it was approached on its northern side by a drawbridge. Between 1508 and 1522 the whole complex was surrounded by an ashlar wall of about fifteen to twenty feet high with crenellated and reinforced bastions, and between 1524 and 1547 a gatehouse was added in the south-east corner.3 Attacked in 1516 by the Mures of Caldwell, it was garrisoned against the Earl of Arran by the pro-English Earl of Lennox. During the Reformation crisis and wars it was occupied by French troops and in 1568 besieged by the Earl of Argyll.4 After the Reformation when the castle's stonework was used for other purposes, it was restored by Archbishop Spottiswoode.5 By the 18th century however it had become a wuarry, and in 1789 anything left standing was removed to make way for the Royal Infirmary.6
NOTES
I. Reg. Episc. Nos 208, 213; and R Renwick, Glasgow
Memorials, 114.
2. Gibb, Glasgow, 20.
3. A Gomme and D Walker, The Architecture of Glasgow
(London, 1968), 17.
4. J Durkan, Glasgow Cathedral (Glasgow, 1986), 3.
5. Ibid, 18.
6. Ibid.
Since the end of the 17th century, the castle had been the property of the crown, with the more secure parts used as a prison (most probably Beaton's Tower at the top of Kirk Street). In the Glasgow Journal published on 26 April 1742, the castle, house and gardens, were offered on a seventy year lease with entitlement for the tenant to take stone from the buildings for the erection of new houses. In 1755 the town magistrates granted permission for the removal of portions of the castle structure to assist the construction of the Saracen Head Inn in Ga77owgate (Roger 1856-57, 323) and in 1778, 'a portion' of the ruins was removed to facilitate the widening of Castle Street (MacGregor 1881, 364). Ten years later in 1788, it was agreed that the Castle was to be the site of the Royal Infirmary. The site was at that time held on lease from the Crown by the Earl of Dundonald, and the property was only released for development upon application to the Treasury and Court of Exchequer. The appropriate permission being granted, the work of clearing the site of the castle began in earnest in 1792 (MacGregor 1881, 374) In spite of this drastic demolition, parts of the Castle survived into the 19th century. The angle tower (C.NS 6011 6558) for example, formerly part of Bishop Cameron's enclosing wall, stood according to Roger (1856-57, 322) until 1853. The remains are described (op. cit.) as those of a circular tower 'with the steps of the sunk portion, ten in number'. In this year also, the 'mound in front of the Infirmary was removed and discoveries made at that time suggest that the Castle was not levelled at the end of the 18th century. Remains of the bastion at the head of Kirk Street C. (NS 6011 6551) are described by Roger (1856-57, 326) as having become so consolidated as to require the process of blasting to effect their removal.
Parts of the castle fabric were identified at various sites in the city through the 19th century. The arms of Bishop Dunbar, for example, removed from the gatehouse c.1760, were according to McGeorge (1888, 10) built into the back tenement at 22 High Street until the 19th clearance of this area. It is now preserved in the Cathedral.
Information from ‘Historic Glasgow: The Archaeological Implications of Development’, (1990).
















