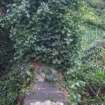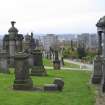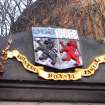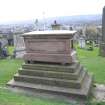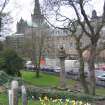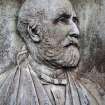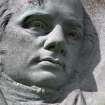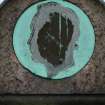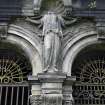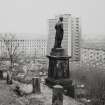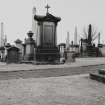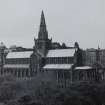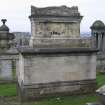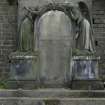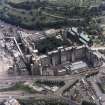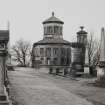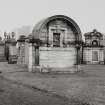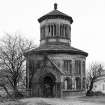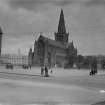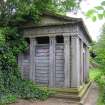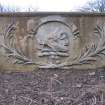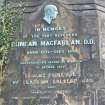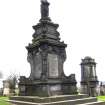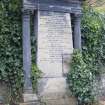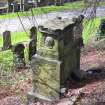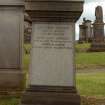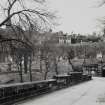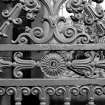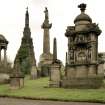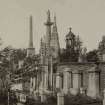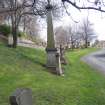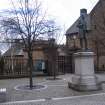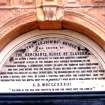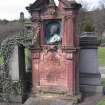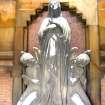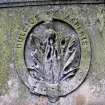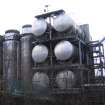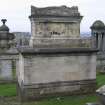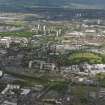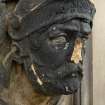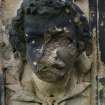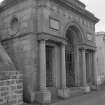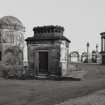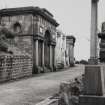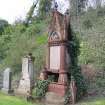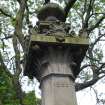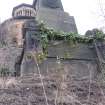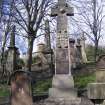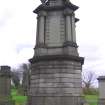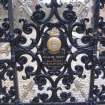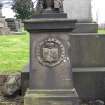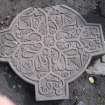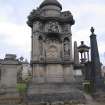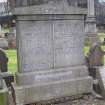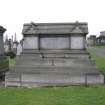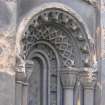Pricing Change
New pricing for orders of material from this site will come into place shortly. Charges for supply of digital images, digitisation on demand, prints and licensing will be altered.
Glasgow, Glasgow Necropolis
Cemetery (19th Century)
Site Name Glasgow, Glasgow Necropolis
Classification Cemetery (19th Century)
Alternative Name(s) Fir Park; Wishart Street; Merchants' Hill; Merchants' Park; The Necropolis
Canmore ID 45014
Site Number NS66NW 27
NGR NS 60482 65549
NGR Description Centred on NS 60482 65549
Datum OSGB36 - NGR
Permalink http://canmore.org.uk/site/45014
First 100 images shown. See the Collections panel (below) for a link to all digital images.
- Council Glasgow, City Of
- Parish Glasgow (City Of Glasgow)
- Former Region Strathclyde
- Former District City Of Glasgow
- Former County Lanarkshire
NS66NW 27.00 60482 65549
NS66NW 27.01 60369 65405 Mausoleum
NS66NW 27.00 605 655.
NS66NW 27.01 NS 60369 65405 Mausoleum (Monteith)
Architects:
David Hamilton - lodge
Charles Wilson - gateway
James Hamilton and Alexander H Ritchie - John Henry Alexander Monument
John Bryce 1836 - 1837 - Jews' Enclosure, the Catacombs and Egyptian Vaults
Thomas Hamilton 1825 - Knox's Monument
Robert Forrest 1825 - John Knox Monument
David Cousin 1842 - Menteith Mausoleum
J A Bell c.1849 - Moorish 'kiosk' to the traveller William Rae Wilson
J R Rochead 1851 - Davidson of Ruchill Mausoleum
NMRS REFERENCE:
Glasgow, Cathedral Square, Necropolis ('Glasgow Cemetery' design for new entrance gateway and lodges)
Plans:
Dick Peddie & MacKay, Edinburgh new building
Bin 10, Bag 2 J Dick Peddie 1845
Dick Peddie & MacKay, Edinburgh competition drawings
Bin 10, Bag 2 'Dum Spiro Spero'
N.B. The above references are plans for the Glasgow, Southern Necropolis (NS56SE 113.00).
EXTERNAL REFERENCE:
Courtald Institute: Sculpture Neg
P Micgillivray Peter Stewart 888/29(36); 888/37(1)
B MacKennal Walter MacFarlane A77/677; A77/678
A H Ritchie Monument to J H Alexander B77/4140
R Forest Monument to John Knox B77/4141; 889/5(7); (8)
J Thomas Houldsworth Mausoleum A77/675
Glasgow Necropolis:
Monuments to: Esther Ritchie Cooper 888/28(28); (29)
William Miller 888/28(30); (31)
Rev Alex MacEwan 888/37(2); (6)
Agnes Shaw 888/37(3); (4); (5)
Whitelaw 888/38(10); (11)
Wm McGavin B77/4139; 889/5(9)
Alex Allan A77/679
Henry Dubbs A77/680; 681
Ralph Wardlaw A77/670
Dugald Moore B77/4142; 889/5(10)
Rae Wilson Mausoleum A77/676
The Necropolis is laid out on similar lines to Pere LaChaise, Paris and was opened May 1833. A major series of mausolea and monuments are dramatically sited on a steep hill overlooking the Cathedral, formed around Thomas Hamilton's statue of John Knox, 1825. (Historic Scotland)
The Necropolis was the third 'hygenic cemetery' in Britain (following Liverpool's St James, 1829 and London's Kendal Green, 1832) The idea of a garden cemetery, following the model of Pere LaChaise in Paris, had been proposed by a number of leading citizens to the Merchant's House in 1828, suggesting their plantation at Fir Park could be utilised for this commercial use.
The burial ground was intended to be interdenominational, and a Jewish burial ground was established on the north west slope in 1830. The following year a competition was held for the layout of the new cemetery. Although architects were initially appointed, instead the Merchant's House decided that a landscape gardener would be best suited to taking the design forward. George Mylne was subsquently appointed first Superintendant of the Necropolis.
Architectural features were professionally designed, as were many of the monuments, all of which would be vetted after 1835 to "prevent the construction of monuments in very bad taste". Proximity to the Knox monument was considered most prestigious, being sought after by leading families even after the extension of the cemetery to the east into a former quarry in 1857, and further east in 1894. (Williamson, Riches & Higgs)
50,000 burials have taken place at the Necropolis and most of 3,500 tombs have been constructed up to 14 feet deep, with stone walls and brick partitions. On the top of the Necropolis, tombs were blasted out of the rockface. The Necropolis contains monuments designed by major architects and sculptors of the time, including Alexander Thomson, Charles Rennie Macintosh and JT Rochead, in every architectural style, created for the prominent and wealthy entrepreneurs of the Second City of the Empire. (Ruth Johnston)
Geophysical Survey (10 June 2015 - 13 June 2015)
NS 60482 65549 A geophysical survey was carried out, 10–13 June 2015, at the Necropolis with assistance from volunteers and archaeology students. The survey of five areas aimed to locate a variety of unmarked burial vaults, described as ‘single graves’ in documentary evidence. The results did not provide strong evidence to support the location of the putative ‘single graves’. However, other potential graves or evidence of landscaping activities were identified.
Archive: National Record of the Historic Environment (NRHE) intended
Funder: Friends of the Glasgow Necropolis (Heritage Lottery Fund)
Heather James – Northlight Heritage
(Source: DES, Volume 16)
Dictionary of Scottish Architects (People)
Dictionary of Scottish Architects (People)
Dictionary of Scottish Architects (People)
Dictionary of Scottish Architects (People)
Dictionary of Scottish Architects (Building)
Dictionary of Scottish Architects (Building)
Dictionary of Scottish Architects (Building)
Dictionary of Scottish Architects (Building)
Dictionary of Scottish Architects (Building)
Dictionary of Scottish Architects (Building)
Dictionary of Scottish Architects (Building)
Dictionary of Scottish Architects (Building)
Dictionary of Scottish Architects (Building)
Dictionary of Scottish Architects (Building)













































































































